I know I promised you all way back when that I would reveal my exciting plans soon. And I’ve decided that today will be the day.
The news actually fits in to our series, because the point of using your senses to create a home is to make your home an emotionally warm and satisfying place to be. And this exciting news will definitely contribute to that sense in my own home!
When we first moved into our house four years ago, our daughters were 12 and 15. Our son was just 3. On the third floor of our house is a large bonus sort of room (attic style peaked ceilings) that leads into two other connected but smaller spaces and then a bathroom. The 1970s style (yes, always unfortunate in a 1930s house) bathroom is very strangely sloped downhill, built that way evidently by a drunken contractor! But that is another story! Anyways, it is quite a large space altogether with all those rooms flowing from one to another.
We decided upon moving in to dedicate the entire upper floor to the girls, one of them having a bedroom up there and the other large area being a hangout place for TV, computer and video games when friends came over. It has been wonderful for them to have a place to escape and be with friends.
Our bedroom is on the main floor, in the same hallway with my other daughter and son. The room is charming, but small. It is the hub of the house so we can keep an eye on everyone. But it leaves me and my husband crammed into small closets, my office being upstairs and no real sense of having a retreat from the busy household. My personal things are scattered throughout the house wherever I can fit them in. I have started to feel a bit disorganized and not peaceful at all.
Well, upon reflecting in my series here on using all of your senses to create your home, it has occurred to me that the time has come for me to move. Not move to another house, but take over the entire third floor as a master suite. Hip Hip Horray!
I have willingly given up master suites in smaller houses in order for children to have more room to play. And I did it again here in the big house. But after 19 years of being a mom, I am ready for a real master suite! I can truly see the value in it for me and in turn that will positively affect the kids. Even though they lose a hangout spot, the house is big enough that they can hang elsewhere! And my college age daughter has agreed to switch rooms with me so we are all set.
I am going to have a big room with plenty of space! It has lots of fun angles to the ceiling, like in the photo above. The medium sized room that connects will be my oh-so-charming office (at least I hope it will turn out that way!), room for shelving, storage and all the stuff I need to have on hand.
The remaining area, which is somewhat open to the office area, is going to be a walk in boutique style closet! It has wonderful painted wood walls, so I am going to add sparkle with chandeliers and mirrors, and open shelving for sweaters & shoes, rods for clothes….I will be in closet heaven! Eventually we will fix up the bathroom to be more level and charming. For now, it all works fine.
Keep in mind, I have no budget for any of these things. Everything I do will be using what I already have or can find at a thrift store or other inexpensive solution.
I think I will add a fireplace surround and fill it with candles. I will have to start keeping my eyes peeled for an inexpensive surround I could use. My ceilings are peaked, but not wood. Maybe some trim work here and there would look cool. And I might even put a loveseat in the room! I’ve never had the room for extra furniture before, but it sure looks charming so I might try it! I don’t have a four poster bed, but with the slope of the ceiling I could hang some bed curtains, for drama!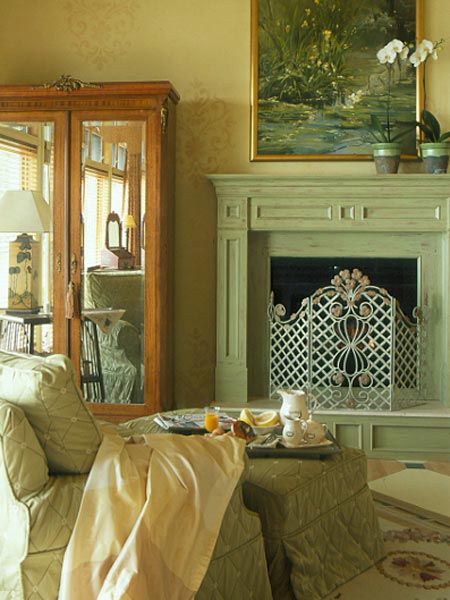
My boutique closet might look like this, with clothing racks and without the bed. And maybe a dark wood table in the middle to give it some weight. My house needs a contrast between dark and light or it looks too fluffy for such a solid house:


I do not yet have a photo of my dream office/workspace. When I find some options I will let you know. Point me in the right direction if you have seen any awesome ideas! I did see Kim at Daisy Cottage’s office, very cute–check it out if you haven’t been by. I think it was in yesterday’s post. I just need to figure out what what work for my house. So, there you have it!
My big news! I can’t wait to get started!
photos: cottage living design assistant
This post has had formatting problems, so forgive me if anything looks askew!


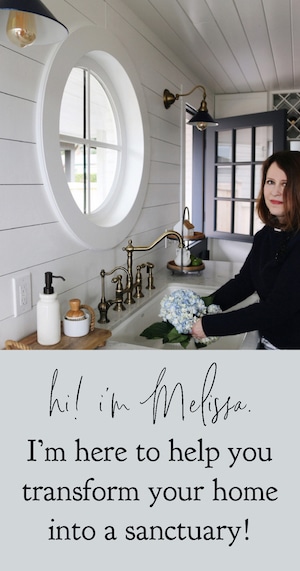



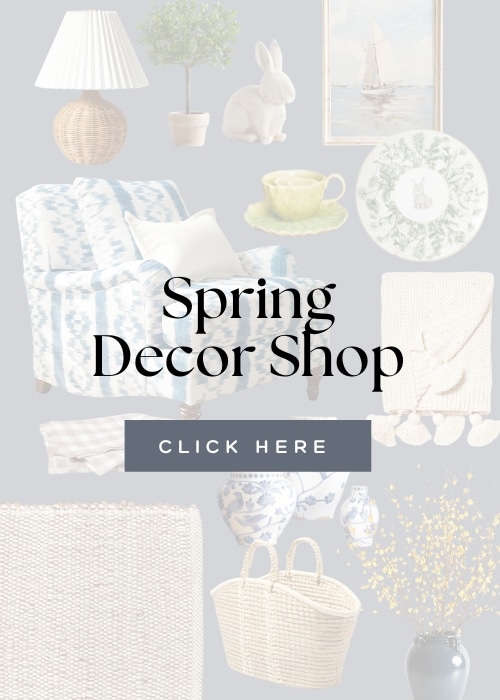

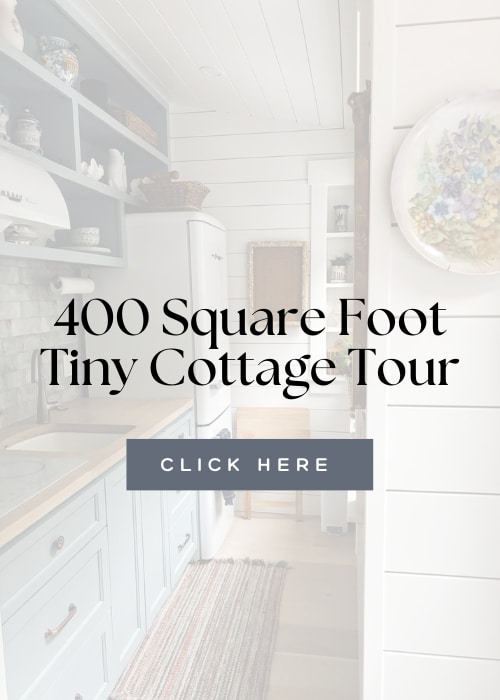



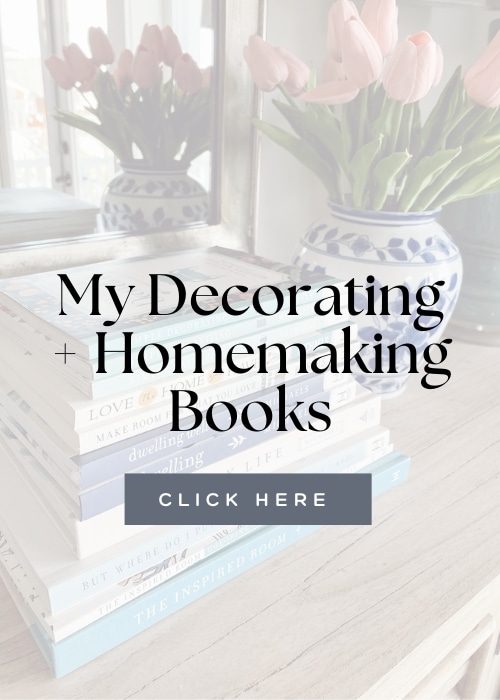


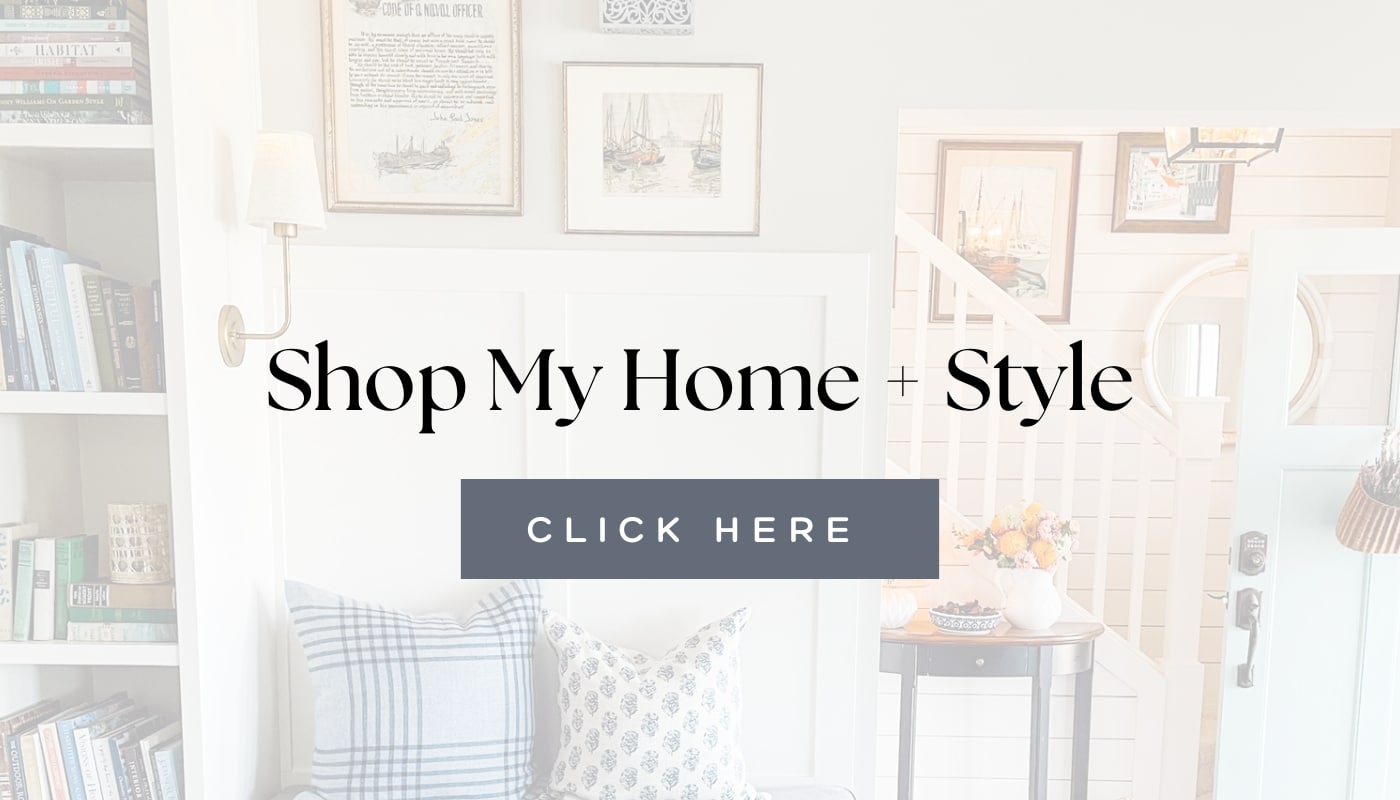
That’s fantastic! I was just thinking last night how I wish now that we had a Masterbedroom on another floor. We could use a bit of privacy. Your plans sound fantastic and I can’t wait see how you go about it with a limited budget!
Manuela
Thanks Manuela. You and me both (wondering how I will do it with a limited budget!)!
You will all get to see it step by step!
Melissa, when I selected this house it was the very reason you are moving to the top floor. The kids would be upstairs in their own domain with living area, etc. It would keep their stuff up and mine down and PEACE would prevail both with my stuff being organized on one floor and theirs as well.
It has worked wonderfully! I know you will be glad to have a floor of your own and a retreat when you need it most.
Can’t wait to see what you do! Really enjoy reading your blog!
Melissa
That is awesome news! I bet it will be a wonderful space for you and your hubby. Can’t wait to hear about the progress and hopefully see pics too!
Yes, I intend to document the whole experience, so you can see it all — before & after! Thanks so much for the comments!
What an exciting project! I love all of your ideas, and can’t wait to see how it all comes together!
Karen
That is great news! I am so jelous – a walk in closet is very woman’s dream! Please share pictures of the entire progess! :)
I am in the process of painting ALL of the darker furniture that I have had in my living room for 20 year, white. The look has been a cross between primitive/country and touch of shabby included. I want a fresher, more cottagey feel. Like you, just using what I have – that is more fun than just going out and getting stuff! Love, Esther
Ohh, I’m so happy for you! :) Wow, isn’t it fun to dream and plan and finally have it all come true! Your future master suite sounds heavenly – keep us posted!
Oh you poor, poor dear! Heaven! It will be heaven, being up in the eaves in a beautiful new space. Your description of the space and preliminary decorating plans sounds oh-so-lovely. You will deserve it. I felt rested and happy just reading your description of your future aerie. keep us posted on the progress once you begin!!!!!!! Photos please!
Hi Melissa,
I was reading some of your old posts and came upon this one talking about redoing your 3rd floor into the master suite! Sounds absolutely heavenly. I am really interested in how you are going to tastfully turn the open area into a walk-in closet…I have a small room adjoining my bedroom…it is very quaint, the man who built our house in 1915, owned the local hardware store, so this little room has wooden walls, none of them match! It is very unique, with a bead board ceiling and a built-in corner cupboard. I have thought about turning it into a closet, for the moment we call it the dressing room because it is where my make-up table is, but we need closet space. But I can’t figure out how to do it and keep it nice and neat and orderly. I look forward to seeing pics of your progress!
Posey