Thank you all for your enthusiasm and for putting your thinking caps on as we are planning out our remodel! I read each idea you have and run right over to look and see if it would work :) so it’s like you are right here with me!
If looking at before photos and dreaming up floor plans is not your thing, you might want to come back to visit another day because today is PART TWO of our two part tour of the BEFORE photos and floor plans (see part one here if you missed it). This is kind of a long post but I hope it helps everyone who is interested to get perspective on the space so you’ll know what I’m talking about as we start to plan and execute the actual design features.
Now that you have the general idea of the new kitchen plan, I thought today we would take a little tour around the rest of the main living areas (just the entry/living/dining for now) so you can see where I think doors and walls could be opened wider or removed. Hopefully this will give you a better sense of how the space could flow better with minor adjustments :).
As I said yesterday, my goal is to preserve the foot print of this house as much as possible and make the most of the space we have available!
Here again are the before and proposed floor plans so you can follow along more easily. If you want to go back and see the kitchen plans and photos, you can find that post HERE.
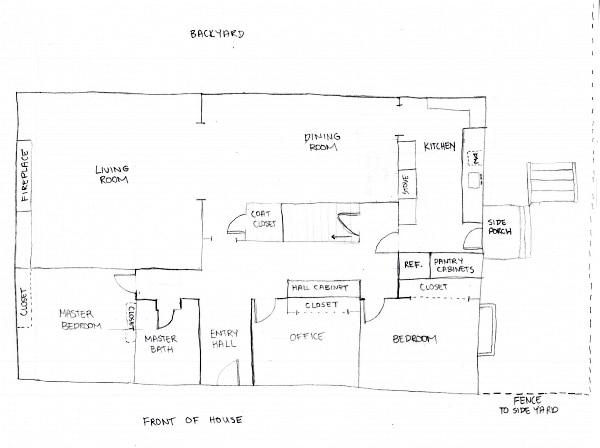
Before Floor Plan (above)
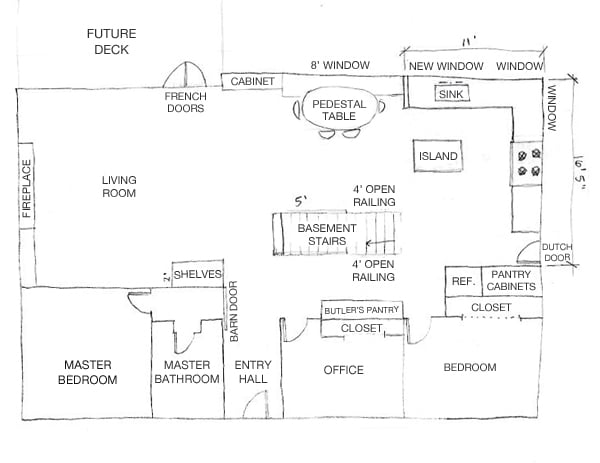
Proposed floor plan (above)
Oh, before we start looking around, I wanted to mention just a few things that came up yesterday in case you were wondering:
–On our floor plan above we didn’t draw the island in any particular shape or size because I prefer to see the space opened up first before we decide. I feel like what looks good on paper might end up a bit cramped in real life once we get a better idea of the visual space. The island might be able to be longer, or more square might feel best, right now it is just hard to visualize and anticipate the exact size.
–I also want to make the kitchen, the stove, the sink and island all look good even from across the living room :) so I will definitely need to still work on the exact design and placement of each feature to make sure everything will be visually appealing as well as functionally efficient. I can share those ideas in future posts, too so you can follow along with all the pretty stuff, too.
–Even though at this point I feel like the best location for the fridge is to remain where it is (because it can be recessed into the wall and not be so visible from the main rooms) the fridge will be about eight steps from the sink (I’ve tested it out!). It will be a smallish kitchen so I think that layout will be OK, and perhaps worth a few extra steps between the two areas to keep the sink facing the backyard. I think it will be fun to figure out how to organize the kitchen cabinets around task zones and plan out each detail for the best efficiency and if that means moving the fridge and creating a mudroom entrance, we can do that! (more to come on that idea).
–I do have a possible option for changing the master bedroom/bathroom/or adding a powder room that isn’t shown on the floor plan yet. I will draw that out and show it in another post so I don’t overwhelm everyone with too many details at once.
OK, let’s start out as if we were standing just past the new Dutch door in the kitchen, facing in toward the hallway and basement staircase, with the fridge on our left.
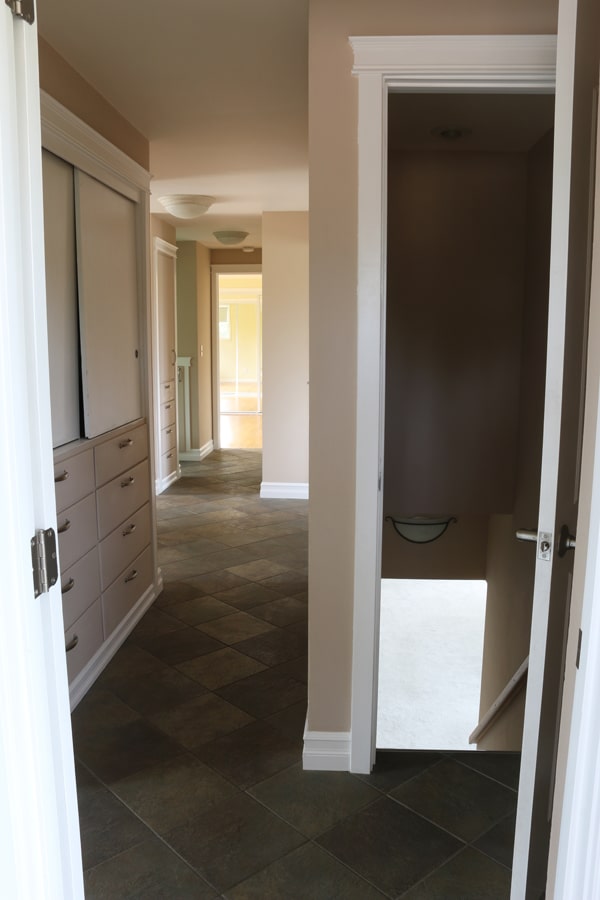
Here the kitchen and basement doorways would be removed and the staircase partly opened with about 4 feet of railings to bring more light to the hall and to offer better access and flow from the hall to the new kitchen/dining room.
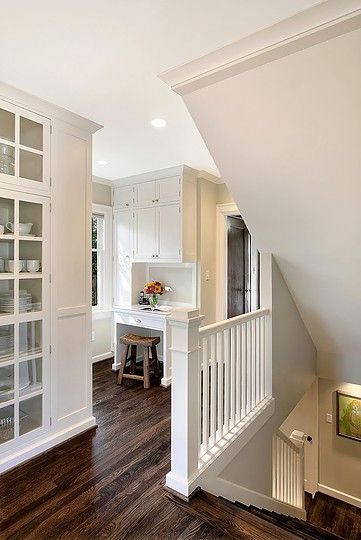
Inspiration for our opening stairs via Logan’s Hammer.
This is how the stairs might look as viewed from the new kitchen Dutch door! We may even be able to open the staircase at the bottom like that too (we’ll show you the basement in a future post).
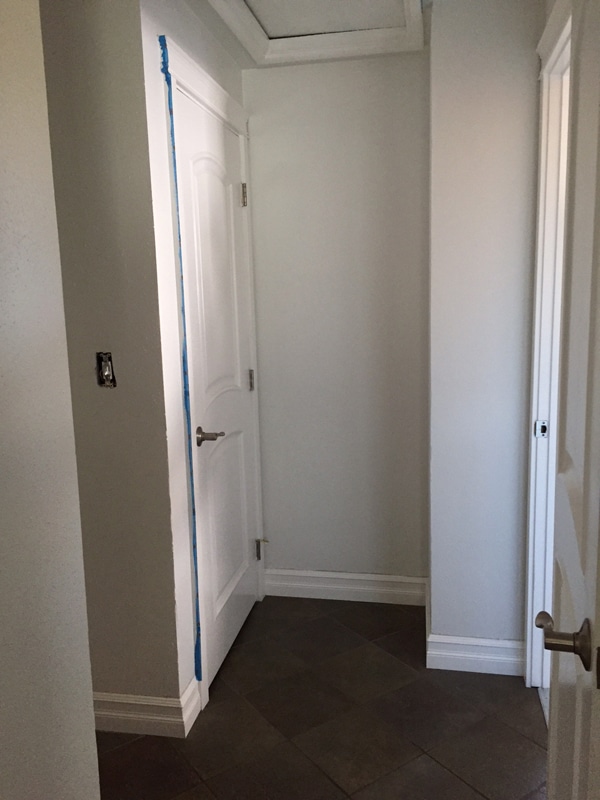
When you stand here in our hall (the blue tape is from when we were painting), the kitchen is to the right, basement staircase to the left, my son’s room is behind us, hallway built-ins are to the left. The staircase would be opened up here with railings, and the wall straight ahead would be removed for access to dining room and kitchen.
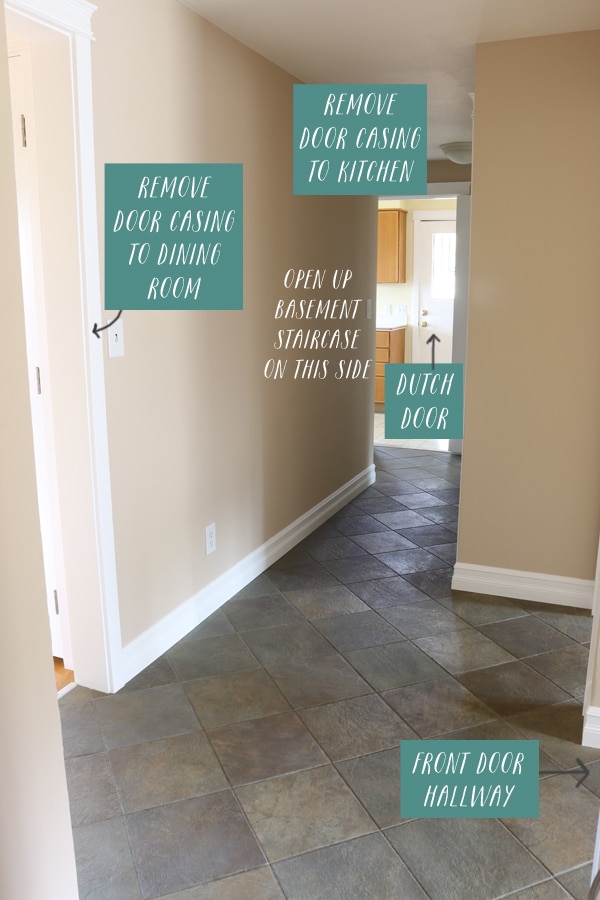
Here’s another view in the entry hall, now looking towards the kitchen, with the dining room entrance on the left.
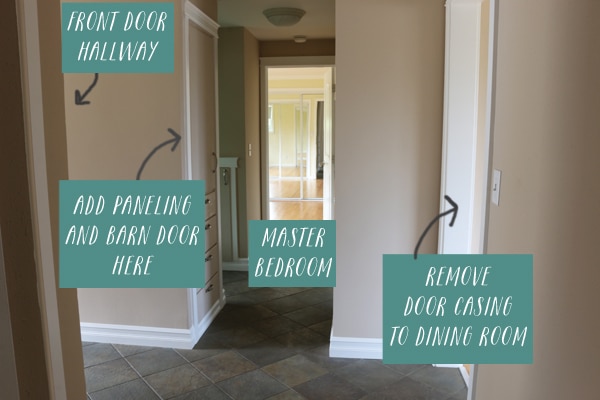
And if you stand in that same hallway facing the other direction, with the basement stairs to your right, you’ll see where we could close off the master bedroom and bathroom (more ideas to come in a future post for this space), and remove the door casing between the entry and dining room on the right to widen that entrance.
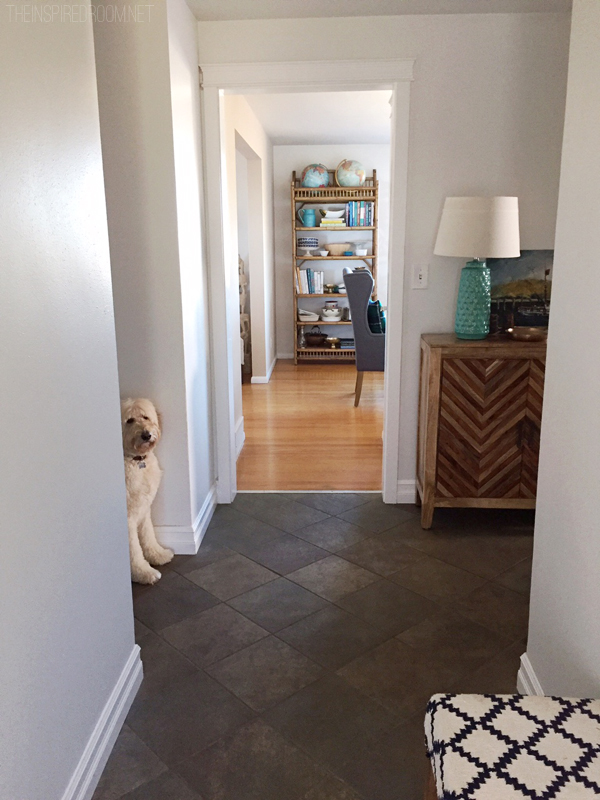
This is the current view from the door, my goal would be to remove the door frame to widen the entrance into the dining room (above).
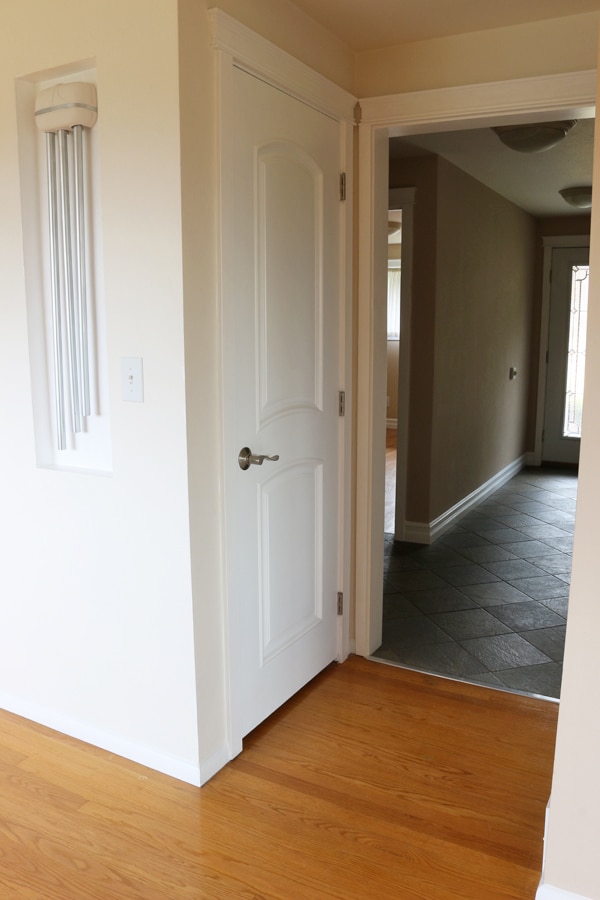
The coat closet by the entry and dining room cannot be fully removed (as far as we can tell, because of head room to the staircase below), but the closet door casing and door could be removed and possibly cut back a bit more. The closet could be transformed into built-in bookcases that would help visually widen that small passageway to the main living areas, as well as to add character.
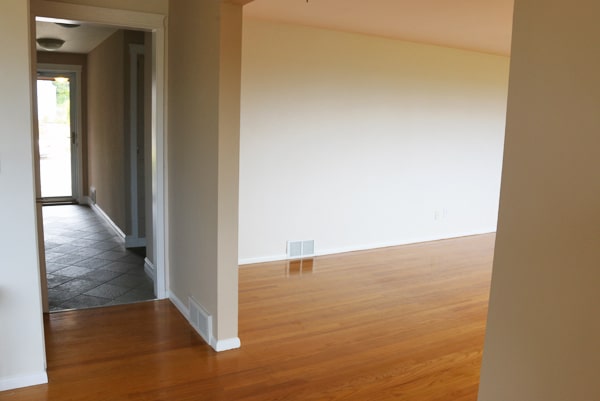
If you are standing in our dining room looking toward the front door (which may also be a Dutch door) the short walls on the right (between the living and dining room) could be removed to open the space further.
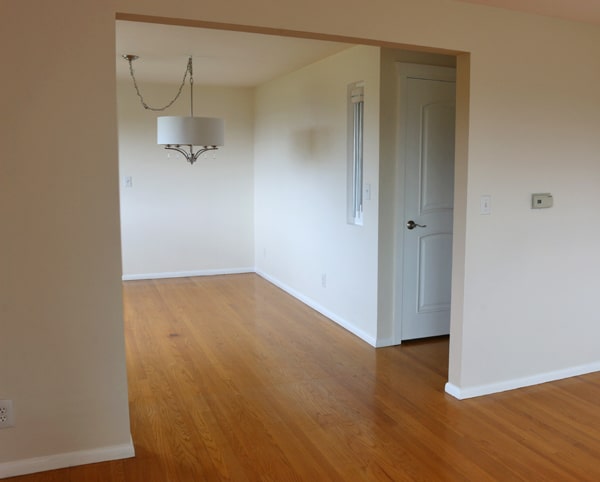
The wall with the doorbell chimes in the dining room is the basement stair wall. Halfway down that wall with the chimes (on the side toward the kitchen) is where you would see the new open railing on the staircase leading down to the lower level. You could head down the stairs from the entry hall or from the kitchen.
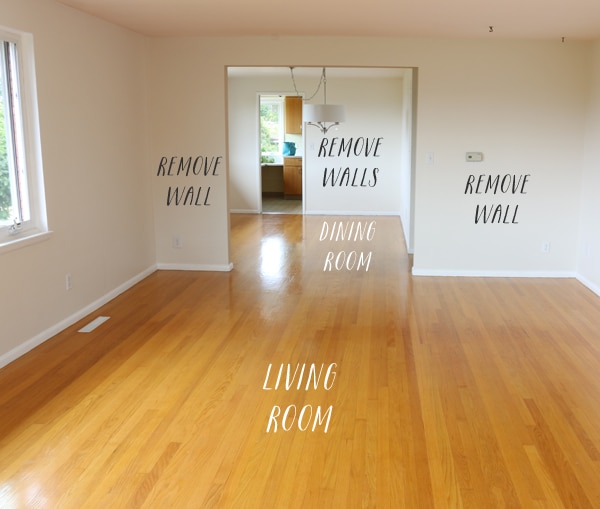
Here is a good visual of the walls between the living room and dining room and the kitchen (above). You can see how if they were opened up, the entire space (and the area between the coat closet and front hall on the right) would have more breathing room. We’d feather in new flooring as needed in the kitchen and then refinish all the floors.
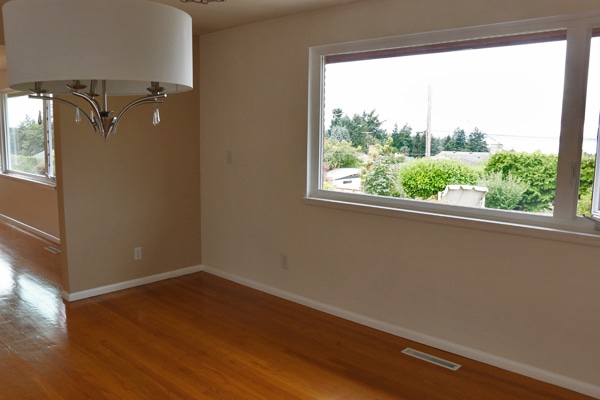
With this new layout, the dining room will still be the dining room. We would still add a built-in cabinet to the left of the dining room window (which is the first thing you would see straight ahead when you enter house. We cannot add a French door there due to the height of the basement exterior entrance that is directly below).
We would add a banquette dining area beneath the dining room window, between the new cabinet and the kitchen, so there would be plenty of seating and a comfortable table.
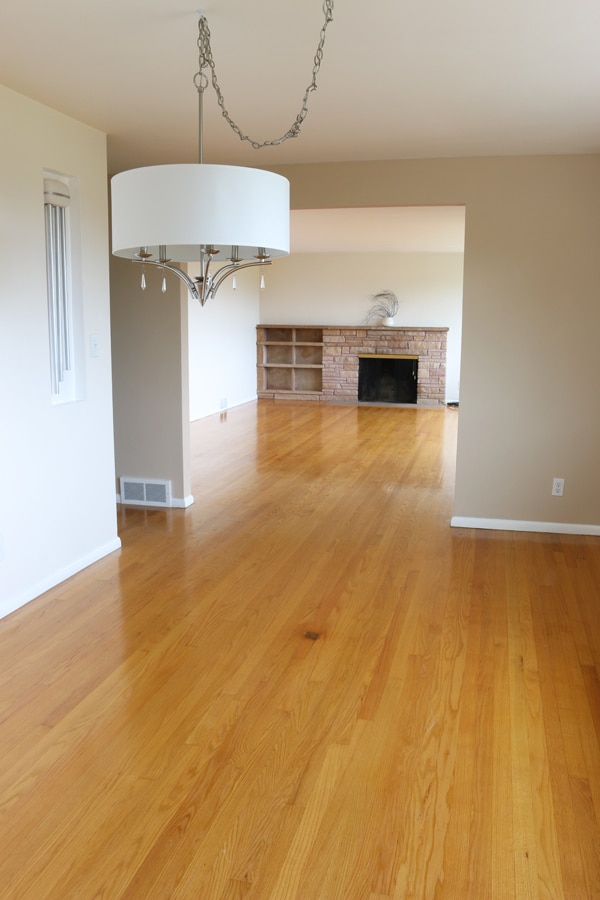
This view is looking from the kitchen and dining area toward the living room and the walls that would be removed between the dining room and living room. You can see that once the walls are removed, you’ll be able to see the windows in the living room all the way from this space, which I think will really look great. We will also do other cosmetic updates, like updating the fireplace in some way. The floors will also be refinished.
So, there you have it! The latest. I hope now that you’ve had a tour of the spaces and how they connect in their before state, it will be easier to visualize (or refer back to this post) as we dream up pretty ideas and make fun design decisions for each space. This is always the nitty gritty part of the process, but I’m pretty happy to feel like we are now headed in a good direction!
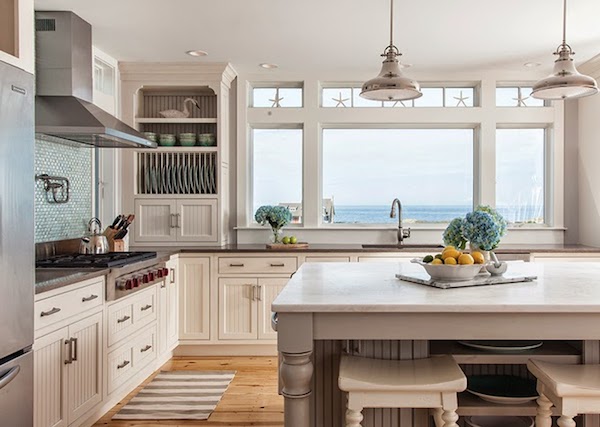
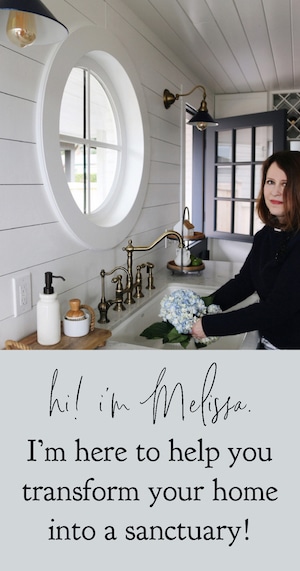





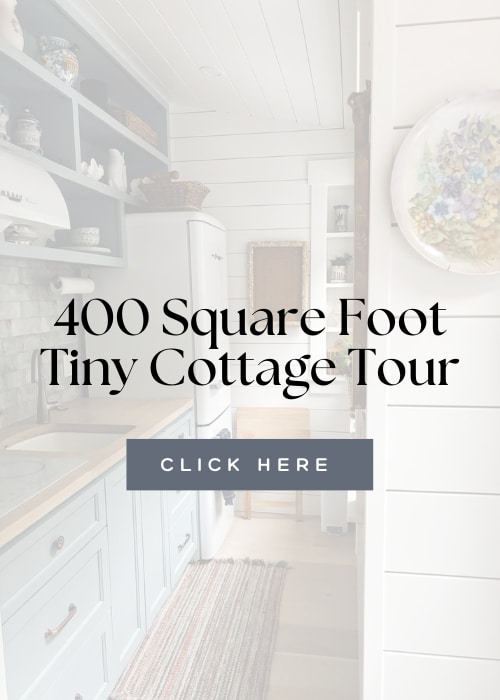






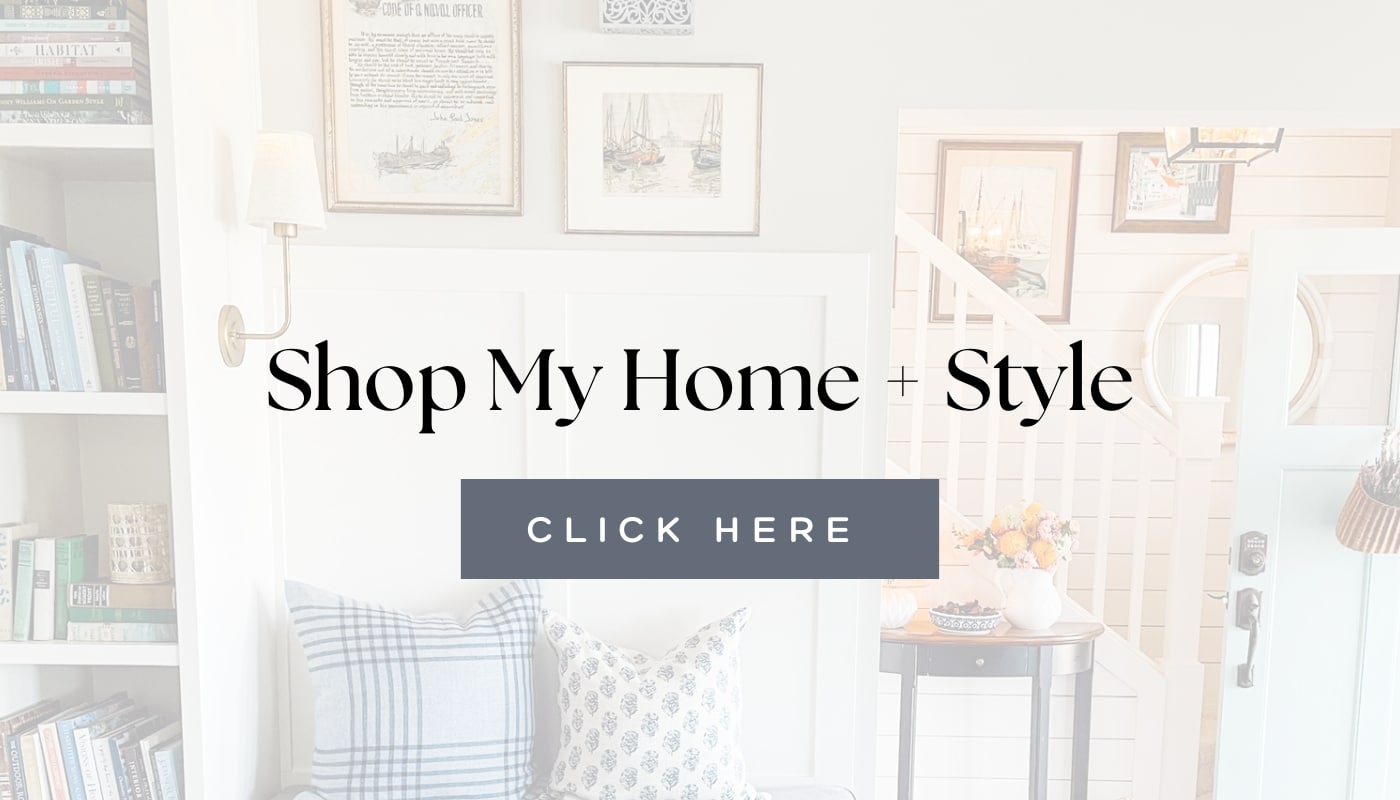
I love looking at floorplans! I think that opening up the stairway will make your space seem much larger. The openness will be lovely! It’s so good that you’re taking your time to thoughtfully consider all of these decisions before you get started.
Look at your work triangle between stove, sink and refrigerator. There are guidelines for how many feet should be between each item. From your rough sketch, it looks like you might have to make too any steps between each.
I love following your design process. Here’s a suggestion based on my experience when we built this house. I collaborated with a kitchen/bath designer from our local home center on the plans for the kitchen. When my builder saw the plans for the island he had misgivings about how it would actual fit & function properly so he created a mock-up from scrap lumber of the island and the base cabinets opposite — it was very rough and only took him an hour to make it but gave me a much better feel for how it would all fit. And he was right. It was not a good size/shape for the space. We altered the design and the island looks and functions exactly the way I wanted.
Good luck with this wonderful transformations.
That is a splendid idea, I will ask for that. A mock up would help tremendously. Islands can go so wrong, you really don’t want it to be off scale and proportion! Thanks!
Your home is going to be so lovely Melissa :)! Thanks for your detailed descriptions… Really helps us visual what you’re planning. Question for you…what color do you plan to refinish your hardwoods? We’re in the process of a remodel, and will be refinishing our floors in the next few months. Our original floors are very similar to your current floors. Would love your thoughts if you have a minute. Have a great weekend :)!!
I’m thinking to just make them a medium natural looking brown, something classic and timeless, not too dark (too dusty) but not too gray or anything too trendy :). I will get some inspiration pics together soon for what the space might look like, but at this moment that’s what I’m thinking!
What is your plan for the existing tile?
Cool! Looks great!
That really did help to visualize the space, Melissa! I love the inspiration post for opening the stairway walls!
Thanks! It helps me, too, to process the ideas as I go!
Thanks, so much for sharing your thought process with your remodel. The new, more open layout will definitely take advantage of your beautiful view! The addition of the barn door at the entrance to the master will make it feel more like a suite but will your guests and Luke use this bath also? Is there a way to add a guest bath/powder room to this floor?
Thank you! :)
Currently Luke uses the downstairs bath but I do have a couple of ideas for alternatives! I’ll do more drawings and show options in a future post so you can see!
Love the ideas. The only thing I would change is the direction of the proposed island. It looks awkward to me and I would turn it the other way so it is a rectangular and I think it would be more visually pleasant.
Yes the island in the floor plan is just a placeholder as we will want to visualize the exact size and shape once the walls are removed!
Really good pics and excellent explanations of what you’ll be doing! You really have figured out what your diamond in the rough wants to be! I am so excited for you! You’ll be opening up your spaces to so much more light and space! I’ve got goose bumps! Imcannot wait to see your finishes and furnishing placements, both old & new! I’m sure there will be a new book too! Thanks so much for sharing and all the inspiration you dole out on your blog! I LOVE anything & everything about creating a home! I eat this stuff up and you never disappoint to give me my daily morning dose! ❤️❤️❤️
Yay! Thank you so much. It makes it so fun to have kindred spirits to share this with!
The stairwell will be fantastic.
So exciting!! I’m glad you will be keeping the kitchen in that area and I love the idea of opening the stairs. Will you still be doing a built-in window seat in the family room as well?? A silly but inportant question, Where will you hang your coats & put your shoes as you come in from the side Dutch Door? (I know you need cabinet space but I could see that pantry/fridge wall having the board & batten treatment with hooks & a bench. I’d then move the fridge to the left of the DD. But I’m certain you’ve already analyzed all that.) Thanks for letting us follow along & throw in our 2 cents! ;) Blessings to you on this journey!
Yes! The Dutch door area would be prime for that. I agree it’s definitely something we want to consider. I will be drawing out a couple more options for things like coats, powder room, and other alternative ideas for the master. We do have the option of reconfiguring a bit and setting up the area by the Dutch door like a mudroom entrance (possibly even a powder room in that area). I’ll share drawings of those options and inspiration soon for how those other areas might come together! Thank you!
Love the detailed explanations. You certainly make it easy to visualize, so thank you for that! I would have never thought to open up basement stairs like that. That inspiration picture is amazing. I am getting excited for you!
Thank you, Lisa! :)
Is there a bathroom for your son or guests somewhere?
I’m loving being involved in your process. We had to leave the Seattle area (boo!) and I’m not in a pokey little house in New Jersey (ugh). We are going to have to renovate and looking at your plans and ideas is very inspiring. Thank you!
Thank you :)
I also think the new stairway to the basement will be fantastic. Thanks for sharing the process!
I love following along and seeing all your plans. It’s really going to be awesome. In your future floor plan above there seems to be a lot of empty space between the living room and dining area. What are your going to do with this space.
Where will people hang their coats?
How exciting I love the idea of the open living, dining and kitchen. I have that in our home we built last year and love the open and airy feeling. I also agree opening the walls around the stairs to your basement is definitely going to make it feel more spacious. It looks like you are heading in the right direction. Can’t wait to see the finished product.
You’re so lucky to have that fabulous view and to be able to make these sweeping changes all at once to take advantage of it. Your ideas all sound great. I lived in my small 1950 house for 11 years before I could afford to remodel and then did it in two stages, gutting the basement and 2nd floor and three years later updating the kitchen. Unfortunately the budget did not allow me to move my kitchen to the back of the house so I could overlook my yard. My small kitchen window overlooks the driveway and the neighbors front porch–not much to look at! I know what a pain it is to live through a remodel and to be on the premises while the work is being done. Best of luck and I look forward to seeing your progress.
Thank you. Once I get estimates I may have to break the projects up over time! It is expensive to remodel so I’m definitely trying to think of what might be reasonable to do versus what might be perfect but unnecessary, and willing to wait if parts have to be done in stages!
I like the idea of opening up the staircase and getting rid of the extra doors.
Since you son uses the downstairs bathroom and there is room downstairs (the exercise room) that has a window, would your son want to move downstairs? Since he is getting older, would he enjoy a bit more privacy and space. I was looking at the video, so I am not sure of the space and size. But, it is an idea.
Then, you would have some options for mudroom, half bath, whatever.
Yes, he could definitely move downstairs, I feel like this house has so much flexibility. I can’t wait to play around with the floor plan more and show some options for the lower level and how we could reimagine the upstairs bedroom space! My wheels are turning, and I’m loving all the input! It’s fun to consider all the options.
I too am a floor plan Junkie. Thanks for the visual. The open stairway is brilliant. It seems like it will really connect the two floors and make the downstairs more inviting.
I think this is great Melissa! When I was a teenager my parent’s remodeled our kitchen–they eliminated a small bedroom in the middle of the house behind the kitchen that wasn’t being used anymore and the kitchen/dining room went from being cramped and dark (not to mention olive green and brown colored) to light and open. It made me want to take a deep breath and relax every time I walked in there. I’m sure you’ll feel just as happy when you finish this remodel :)
I remember my parents remodeling our home as a teenager, too! Such fond memories. If only I could snap my fingers right now and suddenly it would be done! I can’t wait to relax and enjoy the space. Although I have to admit the designing process is so fun for me, I’m enjoying every bit of the process. :)
Hi, Melissa–
Love your creativity and what you are doing with your floor plan! This is such fun to come along for the ride with you. A couple of comments offered in hopes that they will assist you. First, so glad to hear you are still planning to deal with coats/shoes somewhere. For years I lived with a direct entrance from driveway to small kitchen and no immediate place to kick off dirty shoes or hang coats without tracking through the house. First thing I did upon remodeling was to add a small mudroom/entry with hooks and WHAT A DIFFERENCE. I also think your banquet location is smart and may be much less work than it would have been as I think you originally planned to put a sink there, because I see what looks like a forced air heat register right below it (if the ductwork beneath that register is the big metal stuff, moving it can be very expensive; if it’s the flexible plastic tubing, not such a big deal). In my remodel, I ended up with fridge more than 10 steps from sink and it is no problem–key is that there is something (an island in my case, but a nearby counter surface would work) to put fridge stuff down on in the center of the kitchen or to set your groceries on when loading fridge. Last comment. . . you can make your own three-dimensional mockup very easily with card stock and larger scale graph paper for the “floor plan” to set the little card “boxes” on. My mom did this when remodeling and it really helped her “see” the layout. Or you can do what I did, and lay out painter’s tape on the driveway (or back yard) in big blocks the same size of your rooms to depict the actual dimensional layouts of your spaces. I then made flat newspaper pieces that were the real size of things like counters, fridges, daybeds, toilets, dining room tables, etc. and a friend and I spent a lovely afternoon moving them (and the walls) around in that taped space to come up with my floor plan, which works great (people always ask me who my architect was, LOL). You can really “feel” it that way before you ever touch a bit of drywall.
Hope this is helpful! It is such fun that you are sharing your planning process and allowing us to go along with it :-)
Best,
Anne
It’s fun to share the process! Thank you for your idea, that’s brilliant! In our old kitchen when we were remodeling we brought in a table about the same size as our proposed island and it really helped us to visualize how much we would love it!
I know the kitchen redesign and remodel is fun and sexy and exciting. But I don’t understand how you can even begin to make these plans before addressing the issue of an additional bath, or at least powder room, on this level. You wouldn’t want to complete the kitchen/dining area and then have to undo/redo in order to facilitate plumbing etc. Please make plans for the bath first, then work on the fun stuff.
The plans I’ve shared already won’t impact the powder or additional bathroom or bedrooms. I wanted to focus on the kitchen and living spaces first before diving into bedroom and bathroom remodeling plans for simplicity of discussion. But rest assured we won’t proceed on a remodel without pre-planning where plumbing would be located should we decide to add a bathroom at the same time or a future time. The two additional bedrooms on this floor are located over a garage and from our initial investigation with a contractor prior to even purchasing the house, plumbing is already available in that location.
I really enjoy reading your well thought-out plans. Doing some cosmetic reno (paint, etc) but am stumped what to do with my brick fireplace (floor to ceiling including brick bench extending approx 5′ on each side with a 4’ish backing up wall – all the same dark red brick). Basically the previous owners who moved this 1890 cottage about 8 miles out of Mobile, AL onto property with ponds, has a great love of brick and probably took out the book cases that would normally flank the fireplace. Thank goodness they at least left the small windows on each side so it isn’t totally brick. Have toyed and at times, planned to paint the brick as I’m not planning to do anything other than cosmetic updates right now. If planned to stay for longer, would gut that wall but just want to reach the point that I smile when walking past the brick wall. Can’t wait to see your ideas for your stone fireplace. At least you are starting with shelves and a mantel. They didn’t even leave a mantel. I’m on the lookout for ideas there too. What do you think about painting brick? I’m afraid I might regret it after the deed is done. Can’t imagine it could look worse but I’m sure many a diy-er has thought they wished they hadn’t. Trying to limit my regrets. The older I get the more I look for the path of least resistance that leads to a positive outcome (but not forgoing quality and craftsmanship). Age has taught me to research, ask questions and measure twice before cutting. Looking forward to your fireplace plans. Keep up the great work.
I’m going to paint our brick exterior (haven’t yet decided what to do with our fireplace, but our lower level brick fireplace is already painted WHITE and it is GLORIOUS!), my thought is if you dislike it as it is, why not GO FOR IT? I love your statement … looking for the path of least resistance that leads to a positive outcome. YES. That’s exactly how I feel, too! I’ll share fireplace ideas soon!
Melissa,
This is so lovely that you would share your plans and ideas with us all. How fun! You always give me so much inspiration and I appreciate it so much. I love your kitchen idea and am thinking about it for our new home.
It’s going to looks so great when you’re done with it!
Kari
http://www.sweetteasweetie.com
How fun! It is so great to be along on this journey with you. You saved my husband and I around a thousand dollars with your wisdom about double checking window height and counter height–it was such a blessing in the midst of our redo!! Thanks for your practicle advice, great inspiration and fun ideas. You are so good at balancing your amazing ideas with a practicle budget. I am looking forward to watching your house transform from how it is today into a construction zone into an inspired room! Also, I think you are right that as long as the fridge is located near a prep space (like the island), you won’t need to worry about the steps from the sink. ?
Oh HOORAY! :-) Thank you for coming by and sharing, I’m glad the information is useful! :)
Having gone through a kitchen renovation last year, I enjoy seeing others’ plans. We also were planning to put in an island but after seeing the opened space, decided to make a u-shaped kitchen plan with a peninsula instead of an island. That gave us a great breakfast bar on the dining room side and so much more continuous counter space in the kitchen. In our last kitchen, I found cooking to be an exercise in chasing people around the island. With a u-shape, the space works so much better.
I like it…a lot. Your kitchen layout is identical to the kitchen in our new house. Our kitchen is small but the shape really works. My sink and refrigerator are placed like yours are. I don’t find it a problem to go across the room to the refrigerator. We plan making our front door a dutch door…can’t wait!
Go for it!
Melissa, I love your new proposed floor plan! I think it will work out great and putting the dining
room banquette in front of the window will be beautiful. Also, I think opening up the walls to
your basement is an excellent idea. I’m thinking of doing a similar thing with by basement
staircase so I appreciated the inspirational photo you posted to show how it would look. I love
reading all your posts! p.s. I also like looking at floor plans too.
Melissa, you have a tremendous knack for pulling inspiration pix that scroll up on the monitor screen and look like your new and completed project. Love the Reef Cape Cod kitchen and that staircase railing is fabulous (except don’t like that dark brown floor). Glad you’re not planning anything trendy with the floors. Maria Killam says a medium brown floor is the most classic and timeless but even that’s too dark for me and my little home so I was thrilled when she did a post last March on “The Problem with Your Orange/Yellow Floors” (with wonderful pix) to which her answer was basically “nothing”. I love your floors now but I know they’ll be beautiful at the end of your project and it will be just as fun looking at those inspiration pix too. When’s the next post?
Thank you! :) I agree, there’s nothing wrong with them as they are! If we end up refinishing them I think a slightly more brown tone will be nice. I had dark floors in a previous house and they were just too much upkeep for us (with two fluffy white dogs now I imagine dark would be even more challenging, so lighter floors might make things easier!)!
It seems like there is a lot of wasted space between the dining table, living room, and the stairway wall. Looks too small to really do anything with, but too big to be just open? Everything looks kind of pushed up against all the walls? LOVE the idea of opening up the staircase! I’m enjoying being along for the ride with your remodel, thanks!
Thanks! The dining room isn’t that big, there’s just enough room to walk past the table. The drawing may not represent it, we actually pushed our table to try it and it feels just right!
I like your open plan, getting rid of the long, dark hallways and opening all three rear rooms to each other. My only advice now is to add a bathroom! Take care — Dianne
Lovely! Looks fresh and organized! Inspirational!
Removing those walls will make the space look huge! Love this floor plan :)
This is so exciting!! I love hearing details! You have such a talent for transforming a space!!!
I love where you’re going with this. I also love how the two of you work together and bounce ideas off each other! Well done. Hx
Thanks so much for sharing. We too have a house we are renovating . I love following your ideas. Not only do you inspire me. You also motivate me. Thanks for keeping us updated . I’m so excited for your family to be closer!