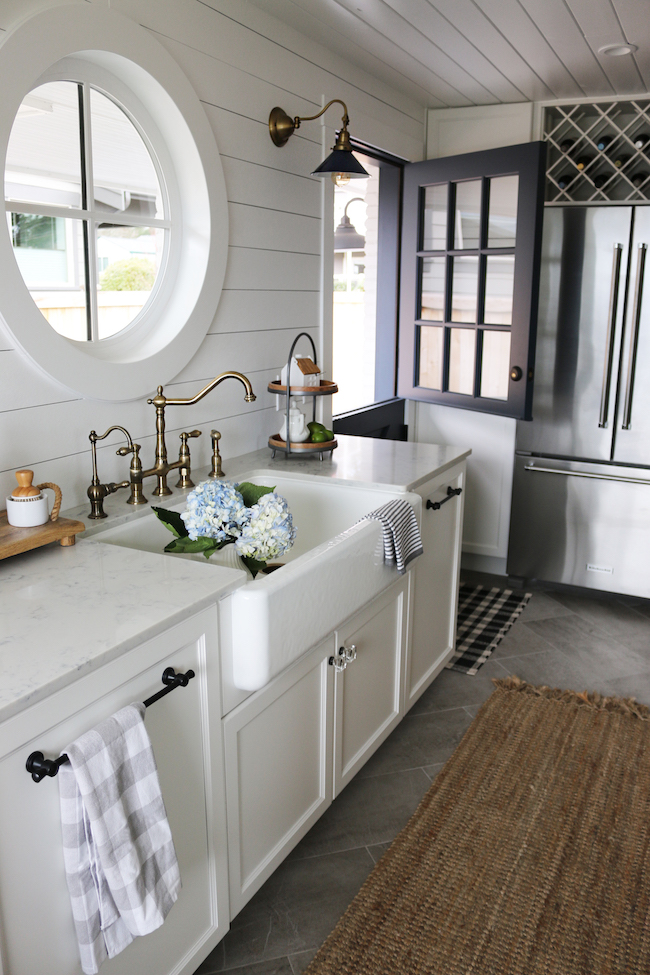
Quick Links:
My Small Kitchen Remodel: Kitchen Source List with Paint Colors
Get the look of my kitchen with similar sources HERE!
Find my Amazon Favorite Kitchen Decor & Coffee Tools here
My kitchen was featured in BHG’s Small Space Decorating Magazine, Winter 2018
Hey, friends! Can you believe it? I can hardly believe it. Can you see me jumping up and down with joy? The day has finally arrived! Our kitchen is finally done. We’ve been actually using our kitchen since Christmas Day, but there were a few snafus along the way that slowed down the actual finishing work. So I’m super happy to say it’s officially done (well, you know, done for now! Is any room ever done?).
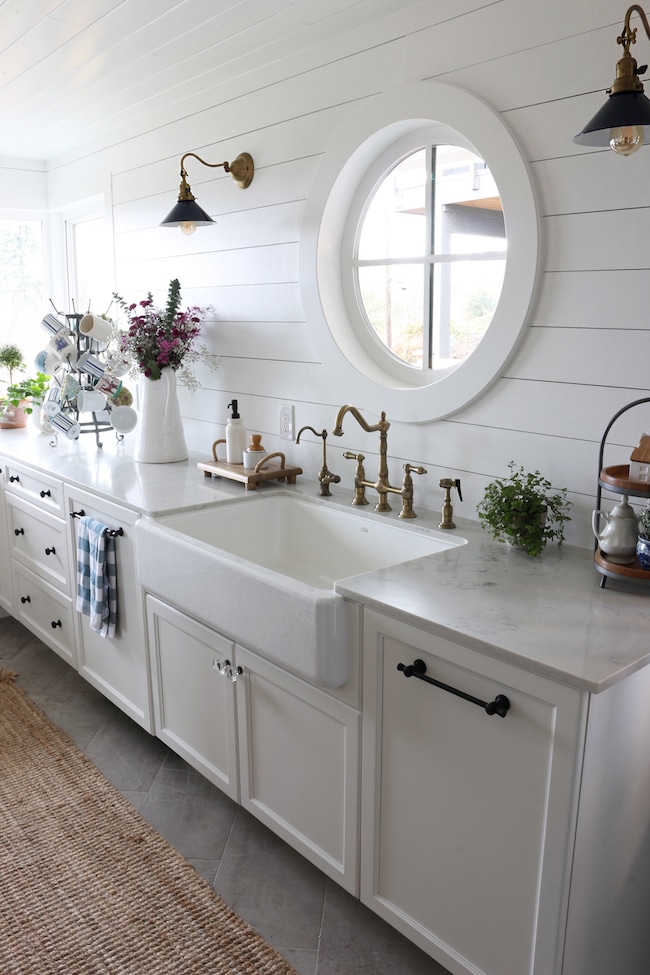
While part of me wanted to wait for perfect conditions like a sunny day or a clean sink, or perhaps spend a few weeks preparing the ultimate styling and then a few more weeks taking and selecting just the right photos (or hiring a photographer to do all that for us!), I knew I couldn’t make you guys wait another minute. So, we grabbed our camera this weekend and starting snapping photos so today we could finally welcome you to our small kitchen remodel REVEAL! :)
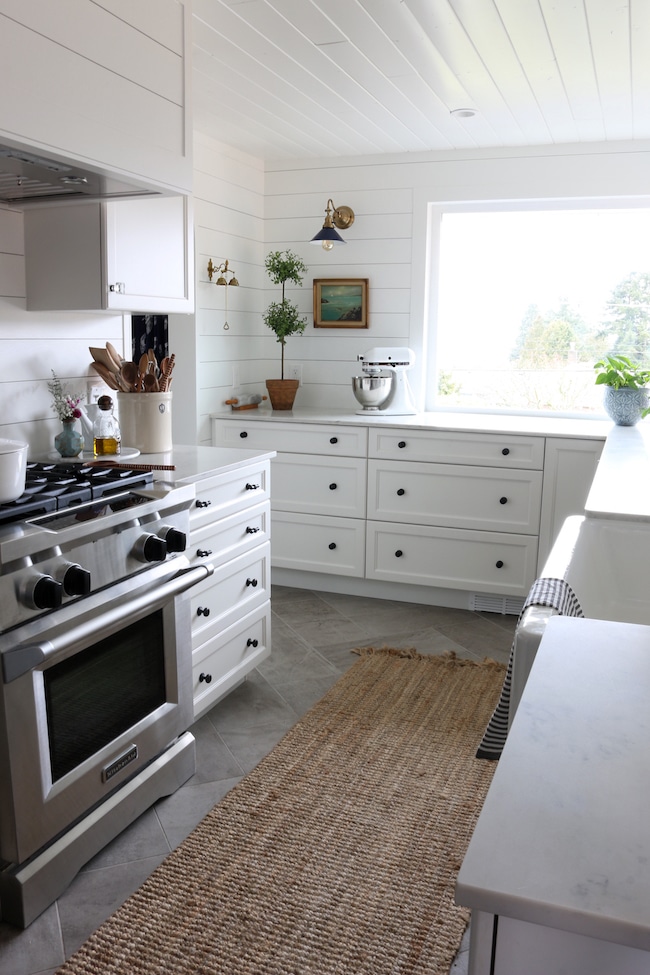
Because there is SO MUCH TO SAY and SO MUCH TO SHOW (yes, even in a little kitchen remodel there is a lot that goes into them) I will have to do more posts to share in greater detail on each of the elements.
There were many design decisions that went into this small kitchen, but today I’ll at least be able to give you the overview and an overload of photos. So for those of you who want to read, you’ll find some commentary throughout. But rest assured, I’ll come back around to each of these elements in more detail in future posts. So if there’s anything I didn’t explain or questions you have, feel free to ask in the comments!
As a brief recap on this house (for those of you who are new or need a refresher), we bought this house in Seattle one and a half years ago. The housing market was (and is still) crazy in this area, so it felt like a miracle that we were able to get a house at all.
While we almost didn’t even look at this one, we were glad we did because it had some strong selling points. Mostly we loved that it was a super solid house with beautiful views of the Olympic Mountains, Puget Sound and the sunset out over the backyard. It was a very cloudy day when we took these pics so you won’t be able to really see the view, but I’ll try to get more view photos another day.
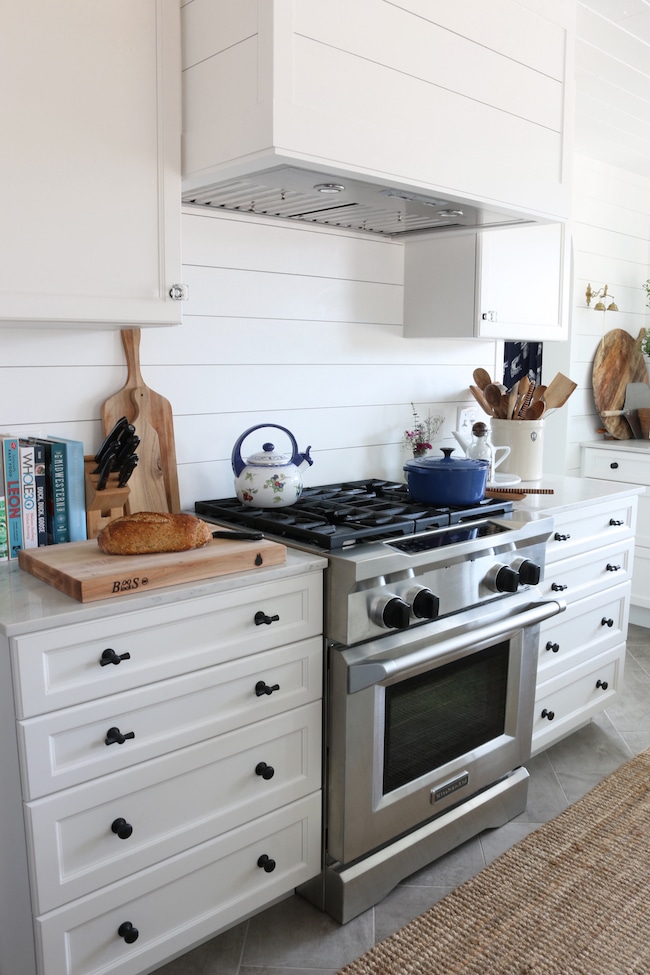
You can scroll to the end of the post for before and afters. The house had been updated about sixteen years ago and so lovingly maintained by the previous owner, but it was ready for a kitchen update. We considered all sorts of options for how to approach a kitchen remodel, but we ultimately made the decision that the best plan was to demo the existing elements but leave the basic layout, location and size as it was.
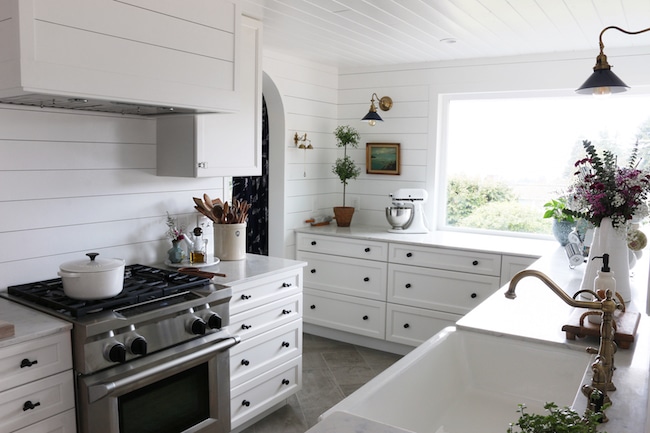
I know it’s sometimes ideal to remove walls for a more open floor plan or larger kitchen, but after living with our small kitchen now for about 8 weeks I have to say I’m SO glad we didn’t remove walls. I really LOVE working in this kitchen. It’s is so functional and has a really comfortable layout. Plus there is enough room for family or guests to help cook and clean up, too. The not-totally-open kitchen also keeps the dinner mess pretty much out of view from the main living areas. :). I prefer that!
We did make a few intentional changes to the space that made a dramatic difference in how the space feels and is perceived in the house.
With a relatively small kitchen (small compared to LARGER kitchens, of course), you can’t always add in some of the usual go-to design features like a cool island (or two) or a row of awesome barstools at the counter or an amazing dining table.
Because the wall and floor area is usually so limited in a small kitchen, you have to make every design decision count without any one of them overwhelming the whole. But on the plus side of a small kitchen, you get to make a big impact with less.
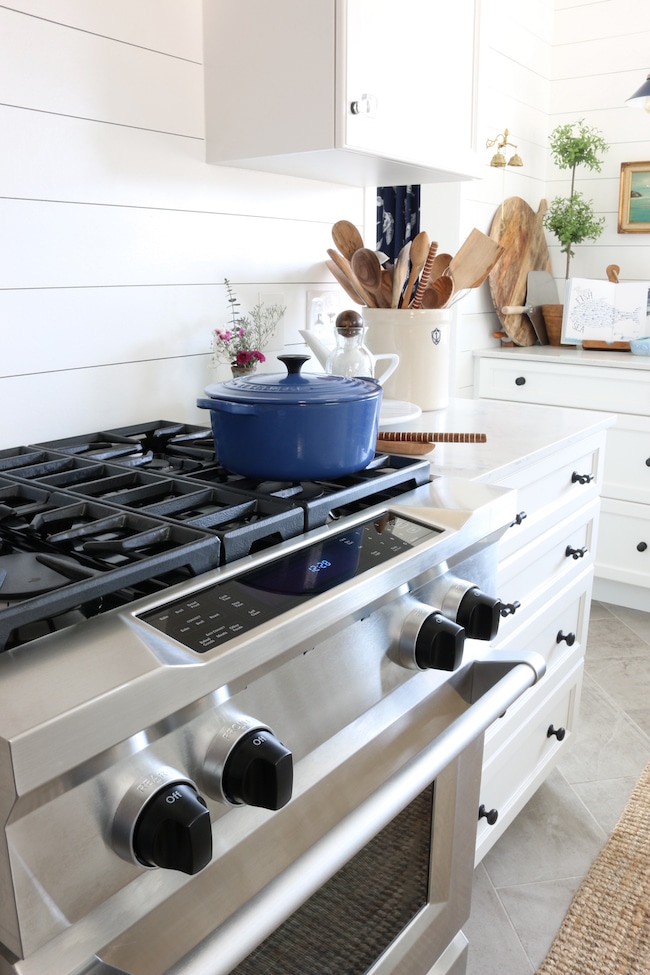
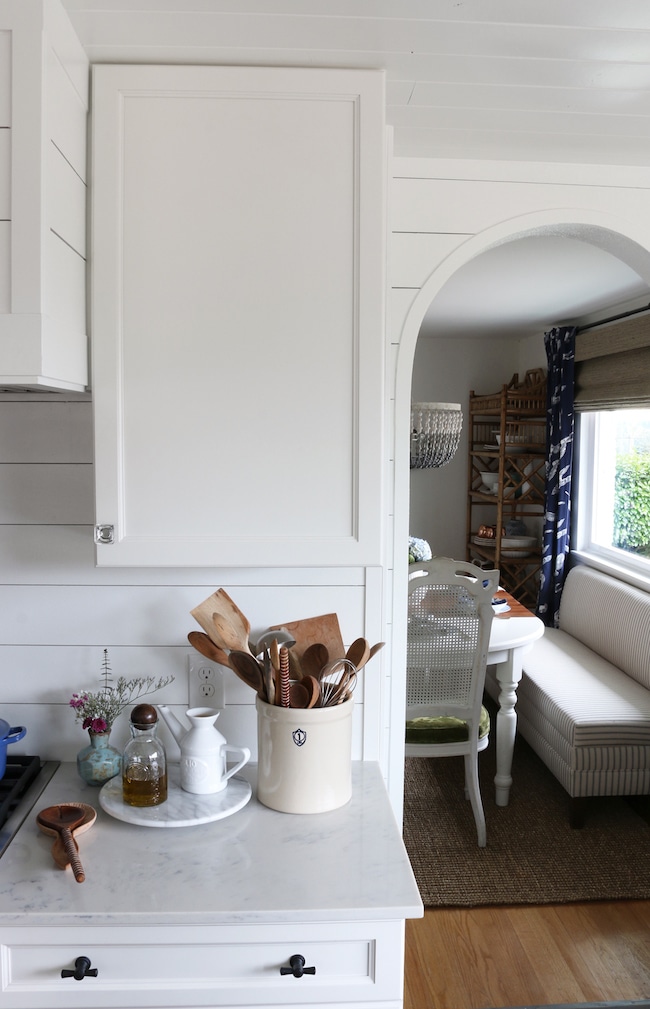
Utensil Crock // Ballard Designs Bristol Bench
Not only is this a small kitchen, but it’s in an old house! I wanted the kitchen to have lot of personality, but needed to honor the original space and tie in old house character with the new elements so they work together to complement the feel of the whole house. I wanted the room to be flexible, so a neutral palette would let me change the look and feel easily through the seasons, too.
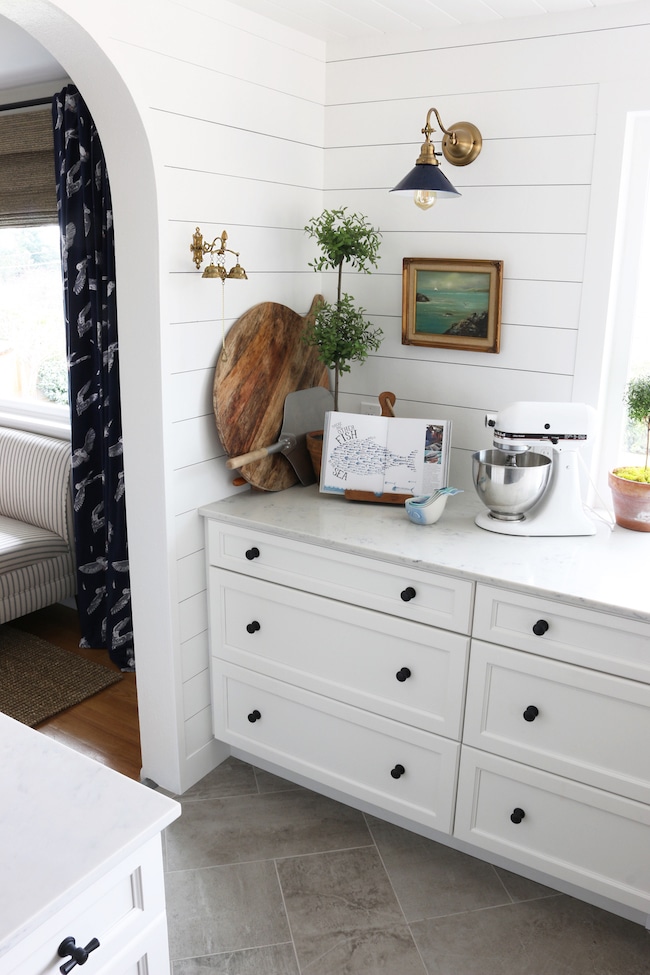
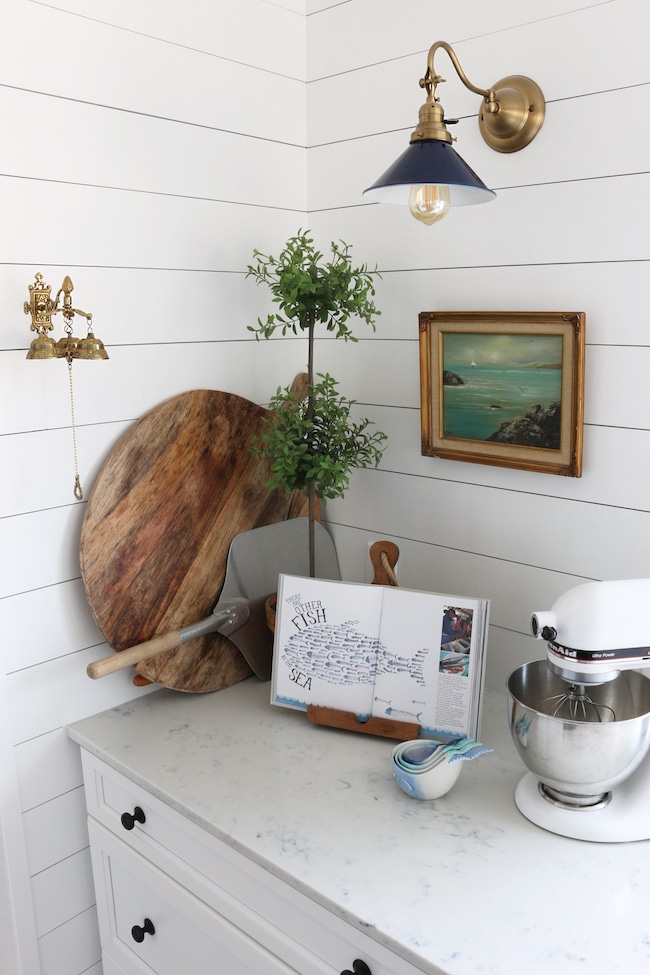
Cookbook and Tablet Stand / Wall Lights

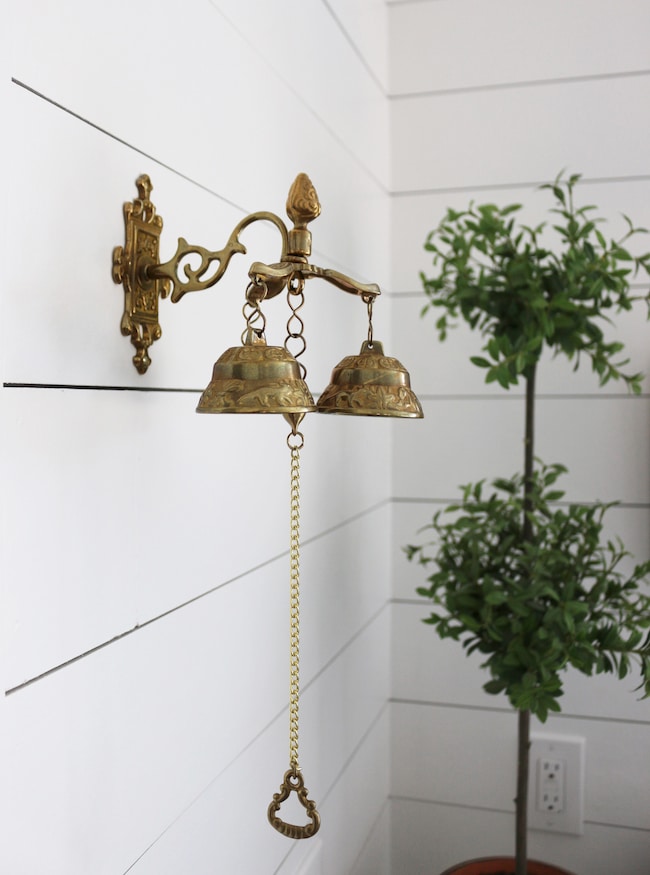
This is an antique dinner bell I’ve had for years!
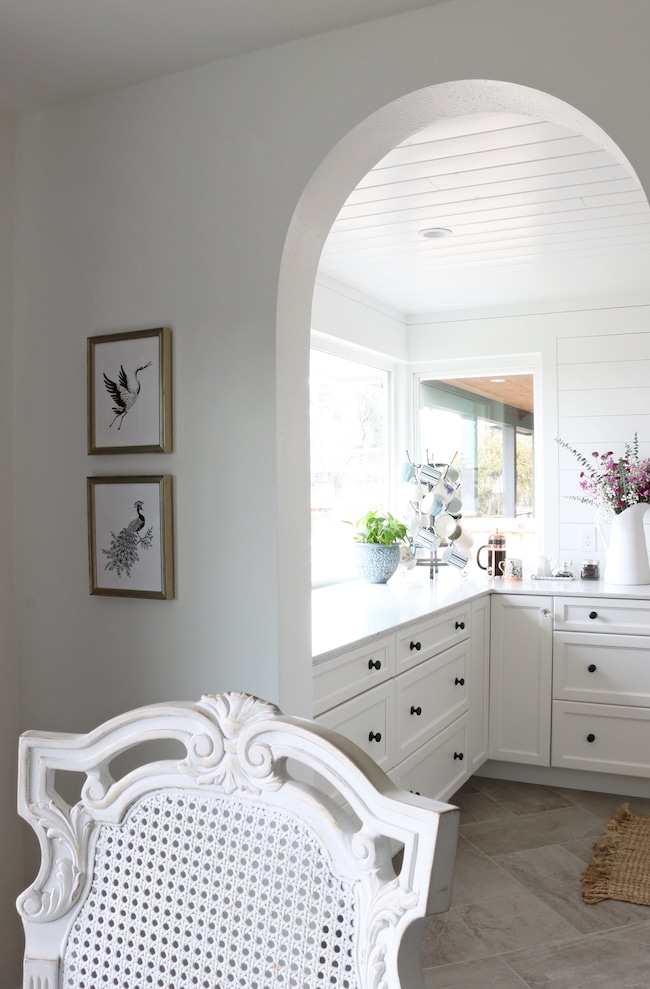
As I’m showing you around, I’ll share a few of the highlights on the main features of this remodel.
the arched doorways:
The two small existing doorways were demoed and altered to be open rounded/arched openings. Besides adding some additional character to the house, the arched openings added height and make the kitchen feel like such an inviting destination. You can’t help but want to go see what is through the arch. The arched opening provides a more welcoming connection between the dining room and kitchen, too, and both spaces now feel extra charming.
Click here for more details about the archways.
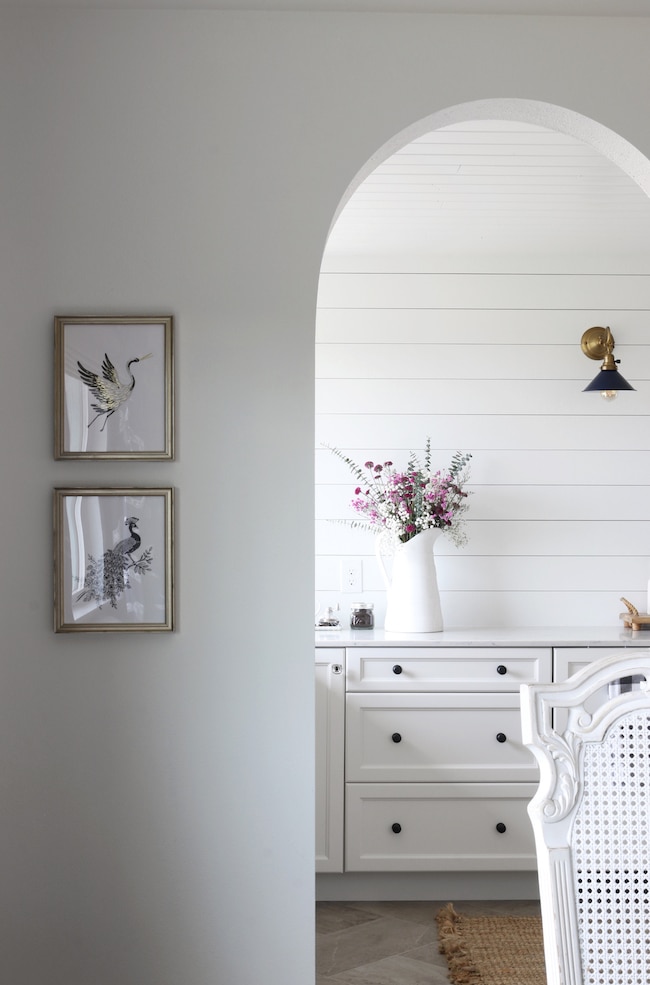
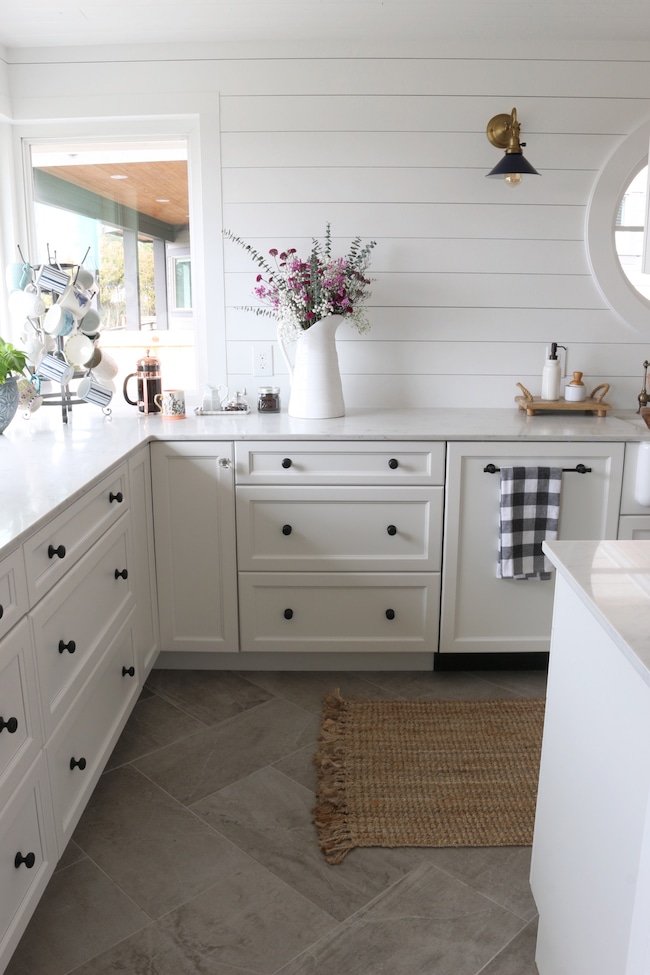
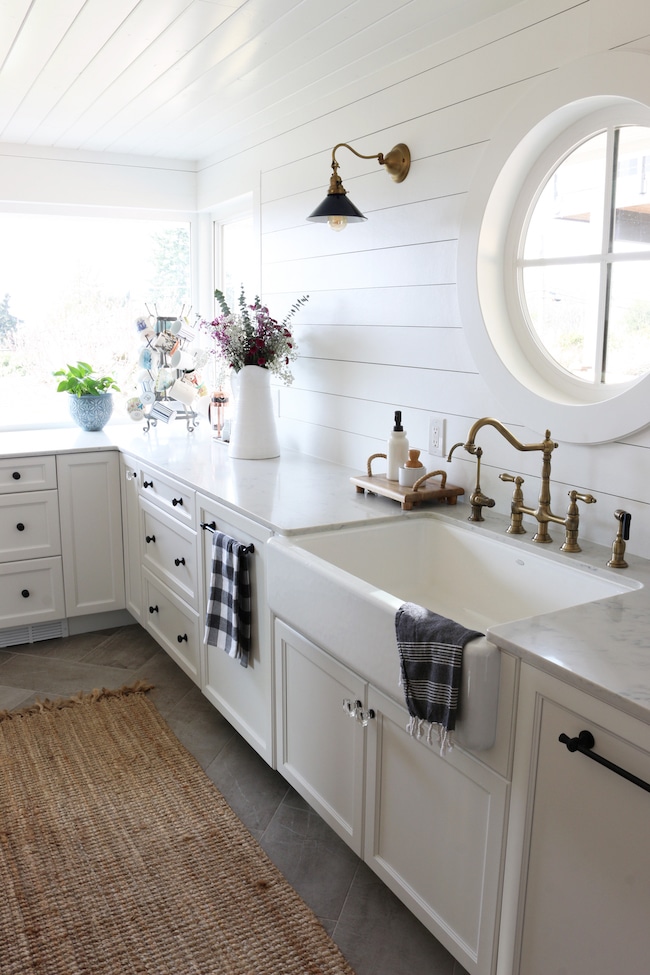
the paneled walls and ceiling:
The paneled walls make this room feel really solid and the horizontal texture is a pleasing visual connector to all of the elements in the room. The ceiling is covered in tongue and v-groove cedar planks with visible knots. The wood planks wrap the whole room in chunky wood which definitely adds a lot of warmth and character, too. I wrote a post all about the shiplap-style walls here.
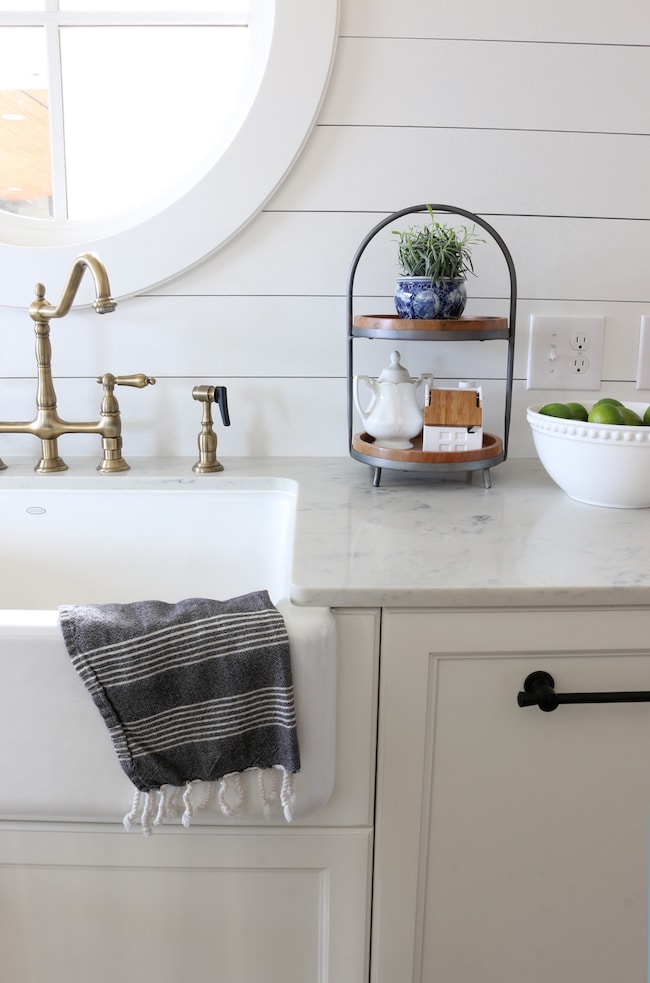
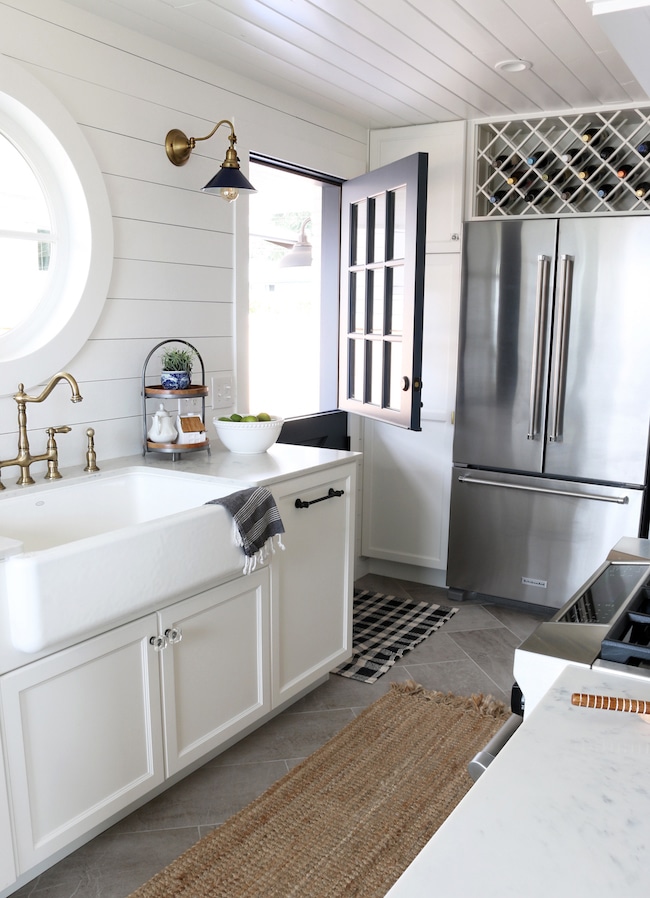
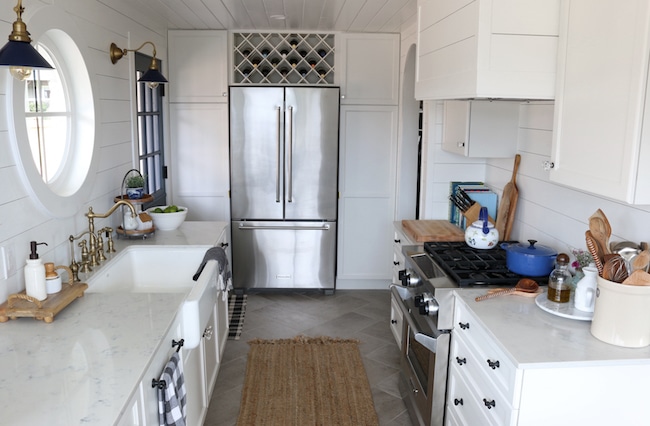
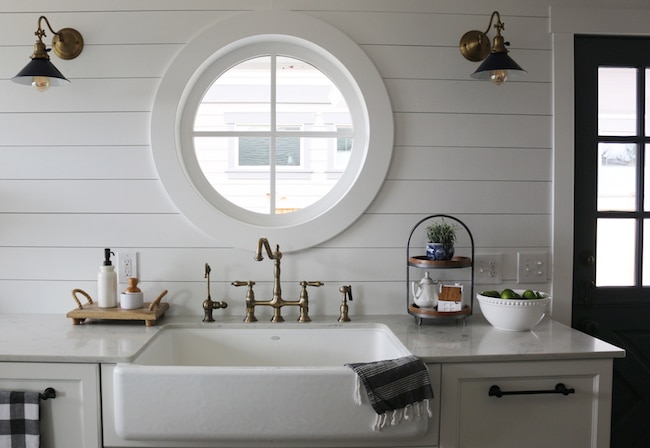
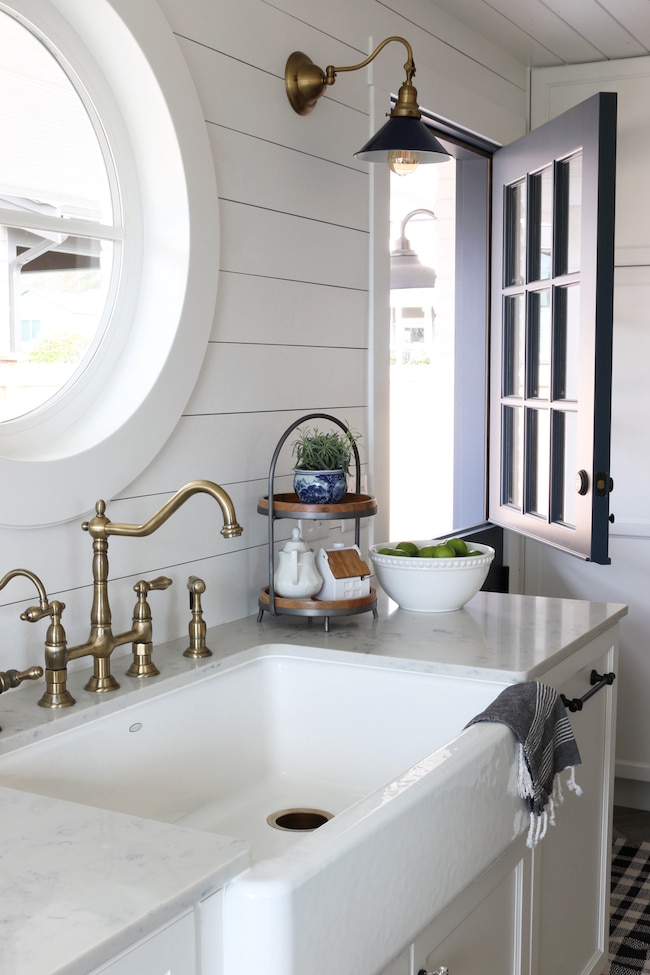
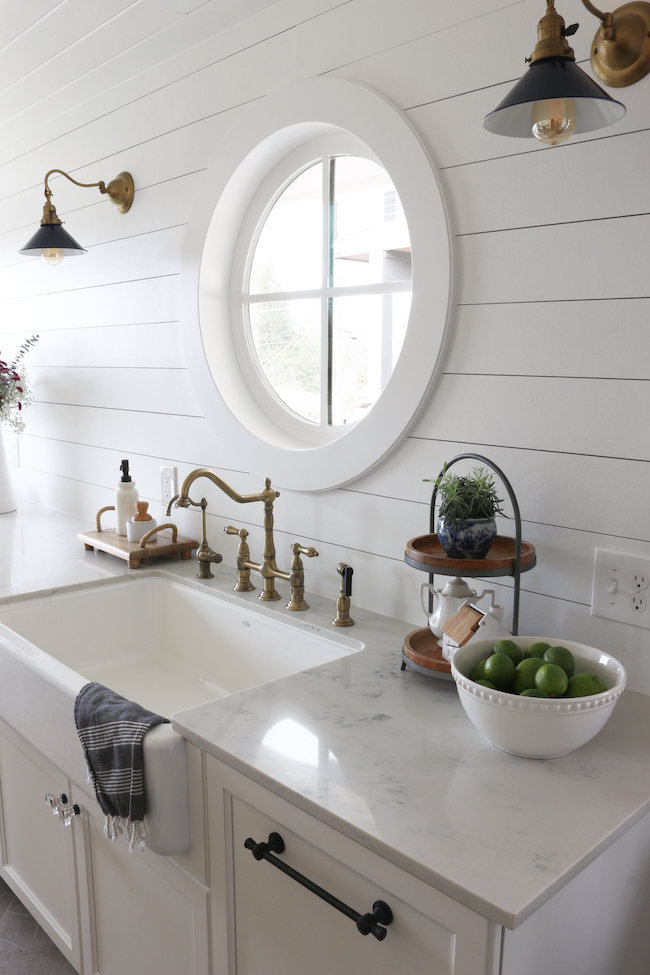
the round window:
In addition to leaving the original placement of the appliances and corner windows, we also left the placement of the sink. We decided to switch out the existing window above the sink area for a round window for a few reasons. Not only is a round window appropriate for the house, it was a nice complement to the arched doorways.
The round window created a really nice focal point for the sink area, but painting the woodwork white keeps this area from visually overpowering the view out the back window, the “other” important focal point you notice and can enjoy while you’re in the space! The sink area definitely deserves attention, though, so the sconces and antique brass finish faucets add a soft metallic shine to make this space feel extra special, too.
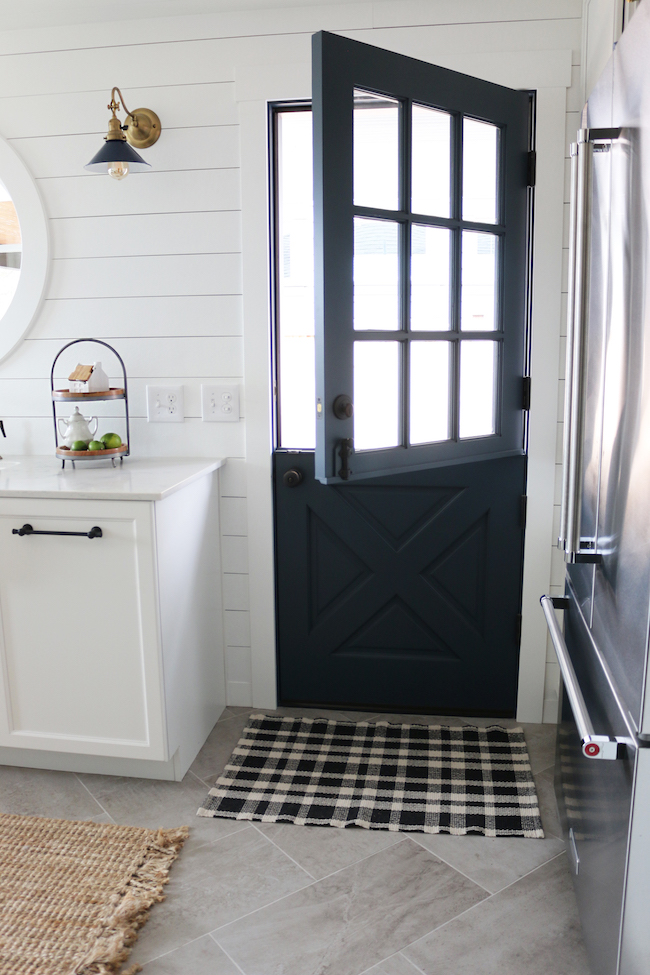
the Dutch door:
Oh, THE DUTCH DOOR! How long have I been talking about this door? I can hardly believe it’s here. I open the top part every single day, snow, sleet, rain or shine. This door pretty much determined every other decision in the room. I had dreamed up various design options and colors for this kitchen, but the one feature I just really felt drawn to the most was a dark moody navy Dutch door. So, the door gets to steal a bit of attention in its own way! As it should. I love the contrast to the white, and that adds its own touch of coastal cottage personality to the space. The paint color is Blue Note by Benjamin Moore. The plaid rug is from here. You can get Dutch doors here, but we got ours at a local shop.
Click here for Where We Got Our Dutch Doors and FAQ.
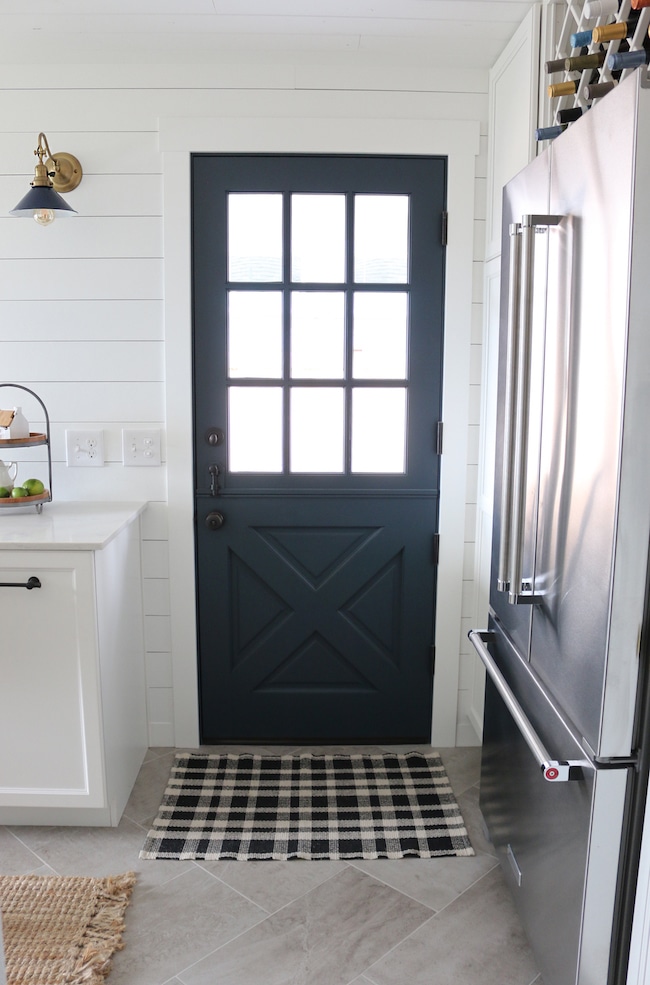
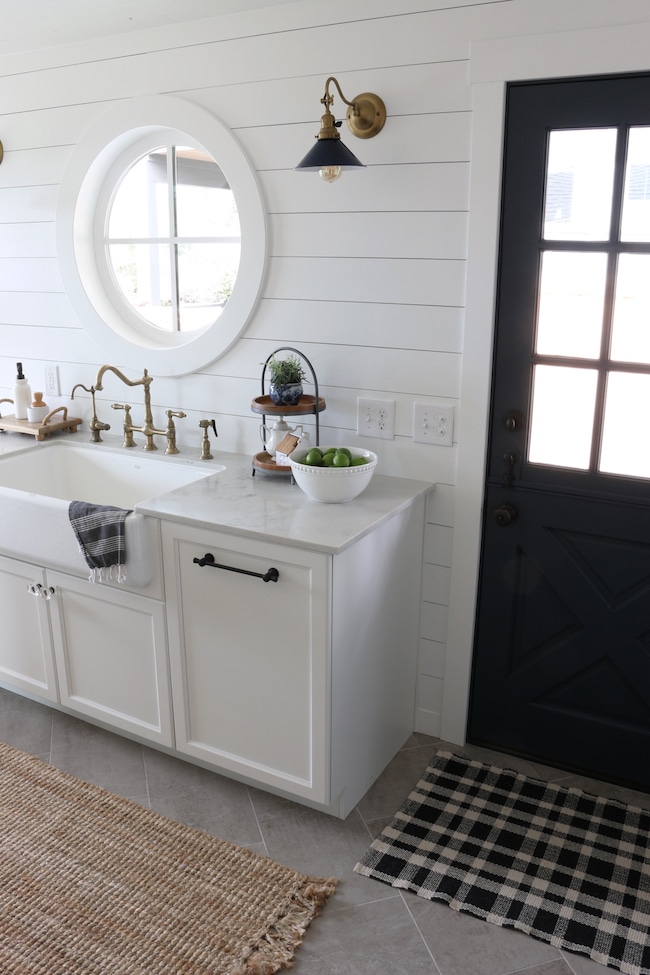
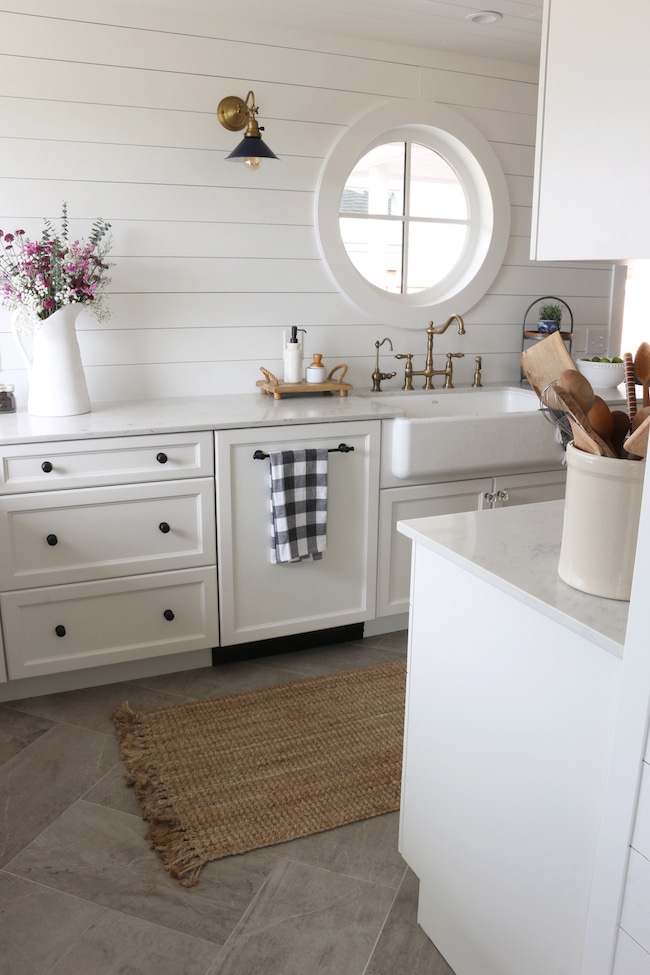
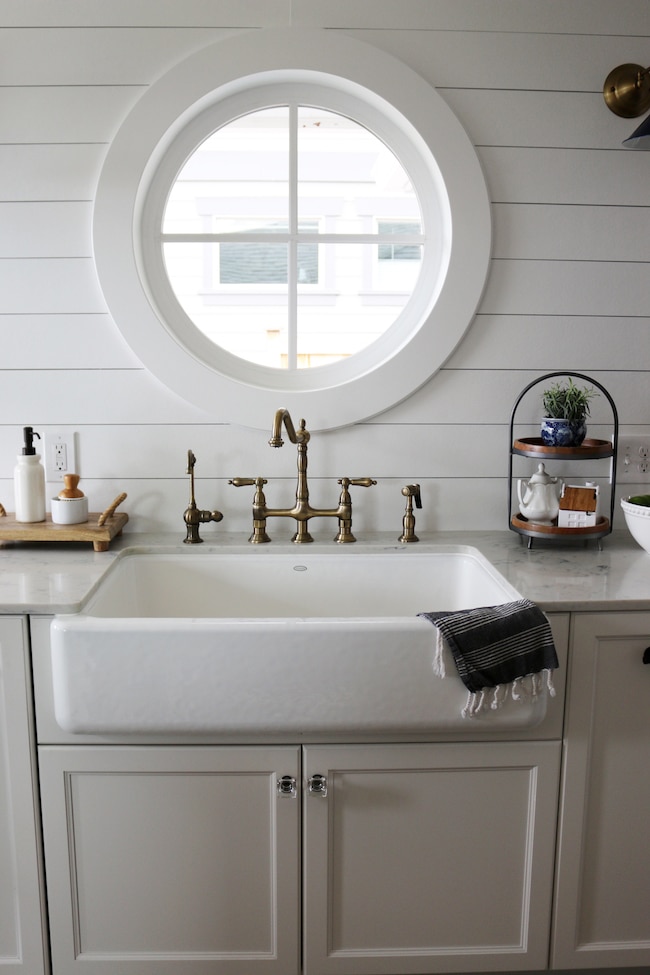
the apron front sink and brass faucet:
You’d think with a smaller kitchen we’d want a smaller sink, right? I decided to get the same sink we had in our old house, yet this time we actually got a slightly bigger one! In our old house we had to modify the existing cabinet, so the 30 inch sink was the size that fit. In this kitchen we were getting a brand new cabinet, but the cabinet size that fit into the space would accommodate a 36 inch sink (the cabinet is slightly bigger than the sink).
I was worried it would feel unnecessarily big but it doesn’t at all. It’s the right proportion for below the window and is wonderful for watering plants and washing pots, pans, baking sheets. As a shorter person, I love undermount apron front sinks because they are so easy to reach into to clean and do dishes!
We chose this brass faucet (comes in other finishes!), it’s an amazing price and have been so happy with the quality.
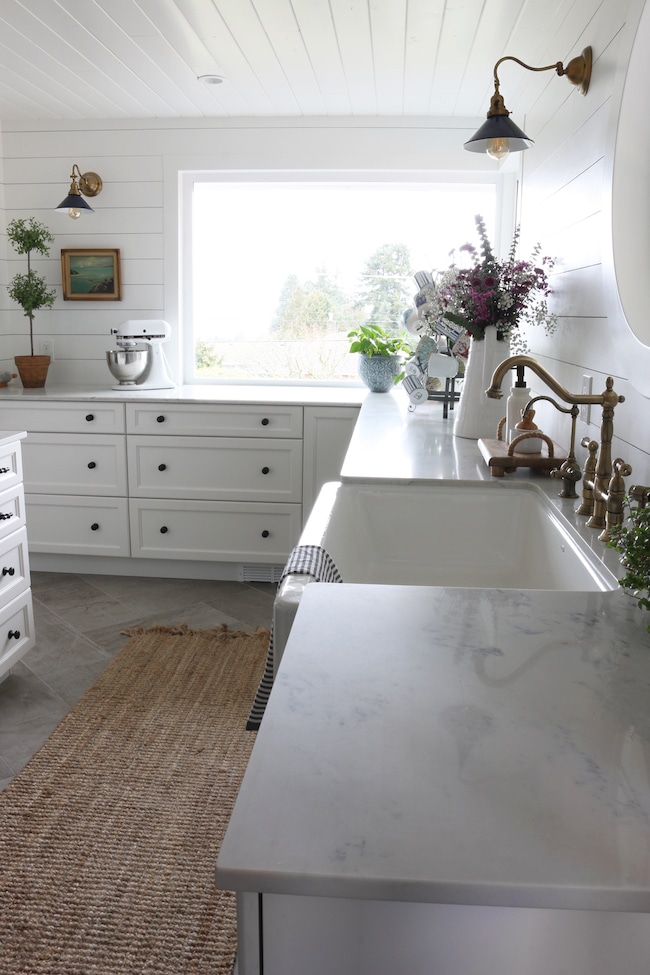
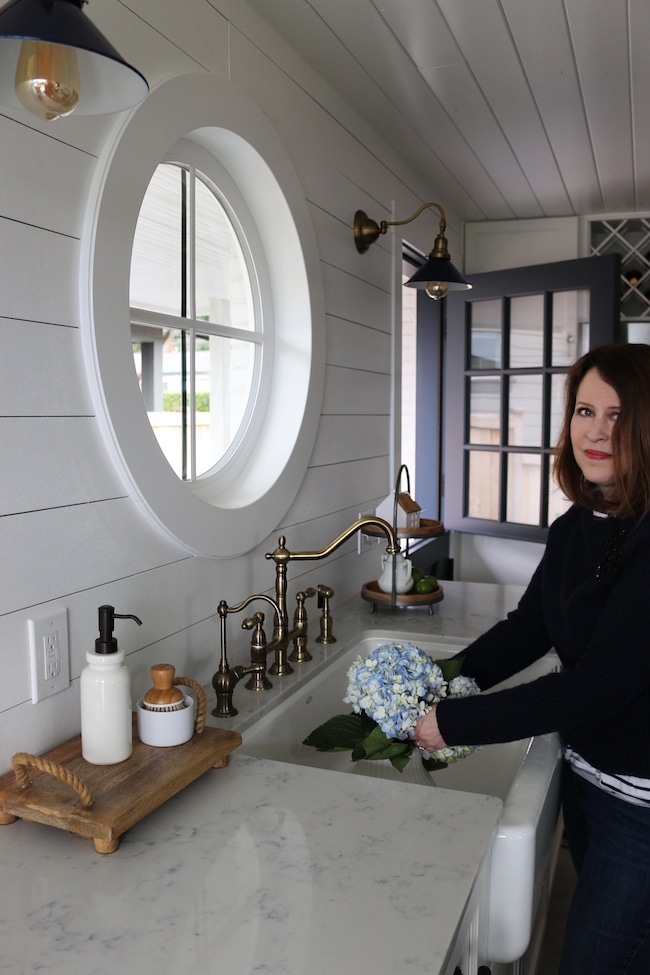
Hi, here I am in my favorite spot. :)
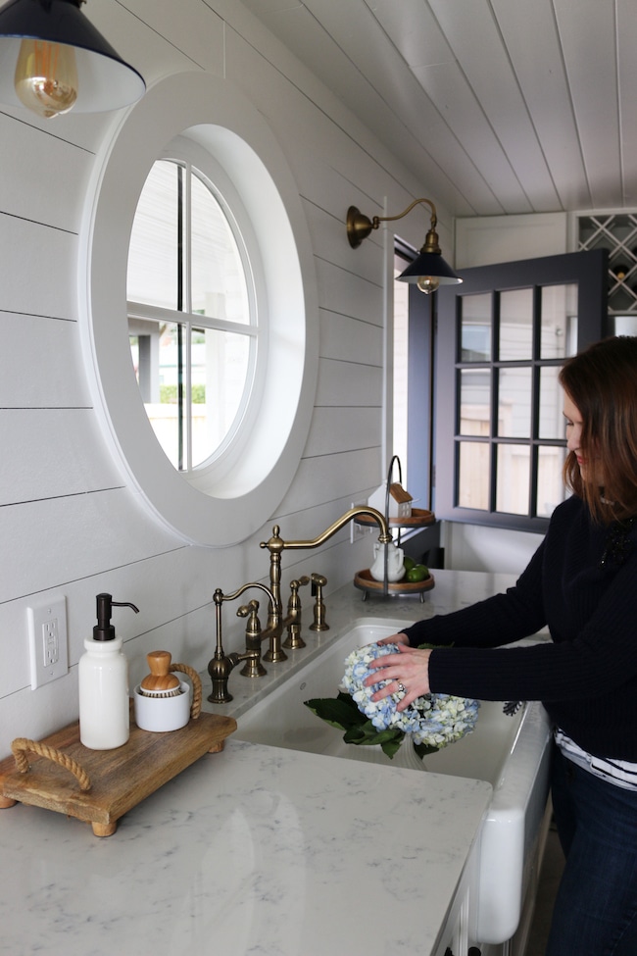
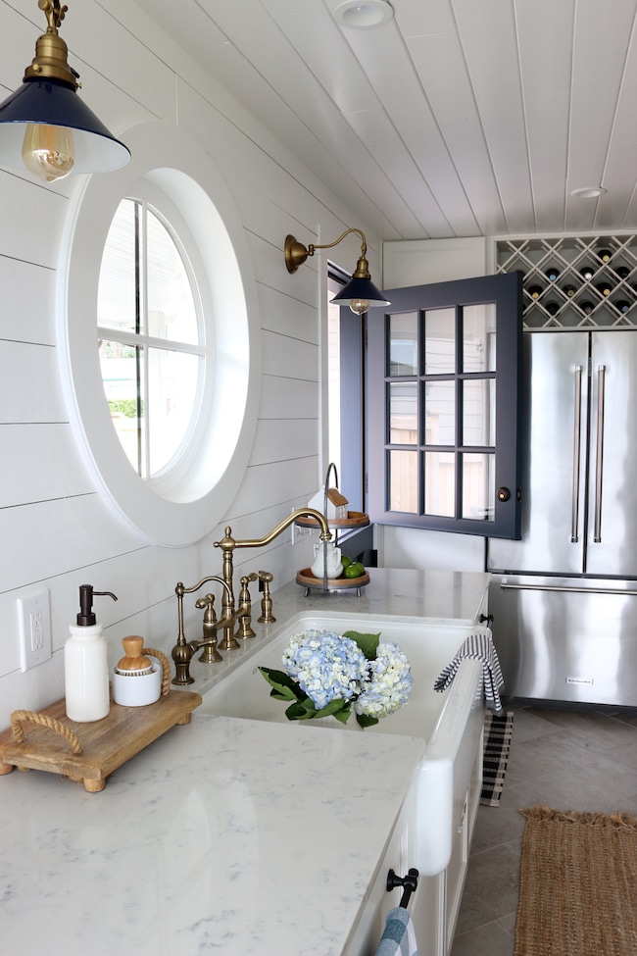
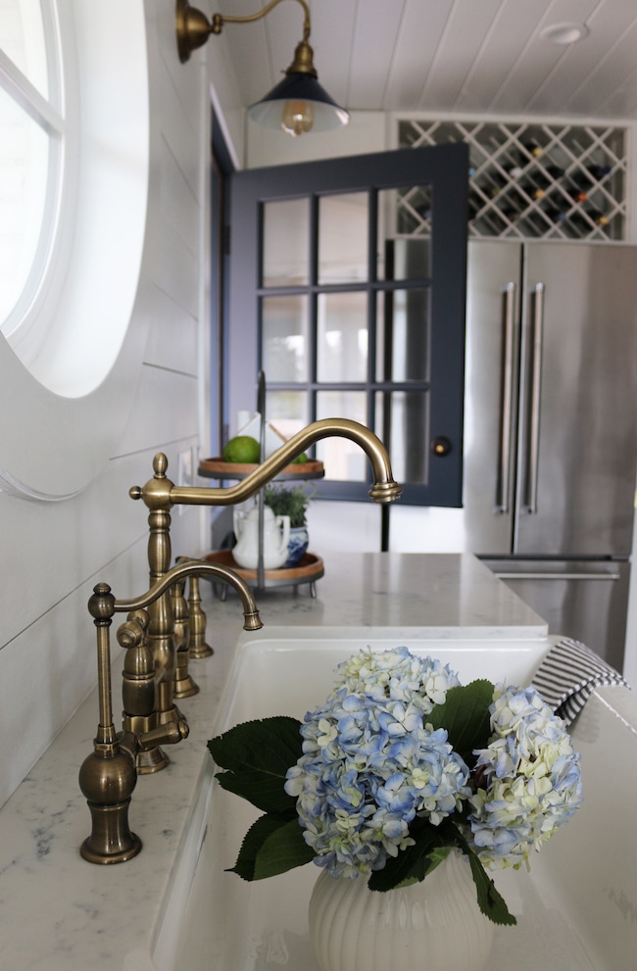
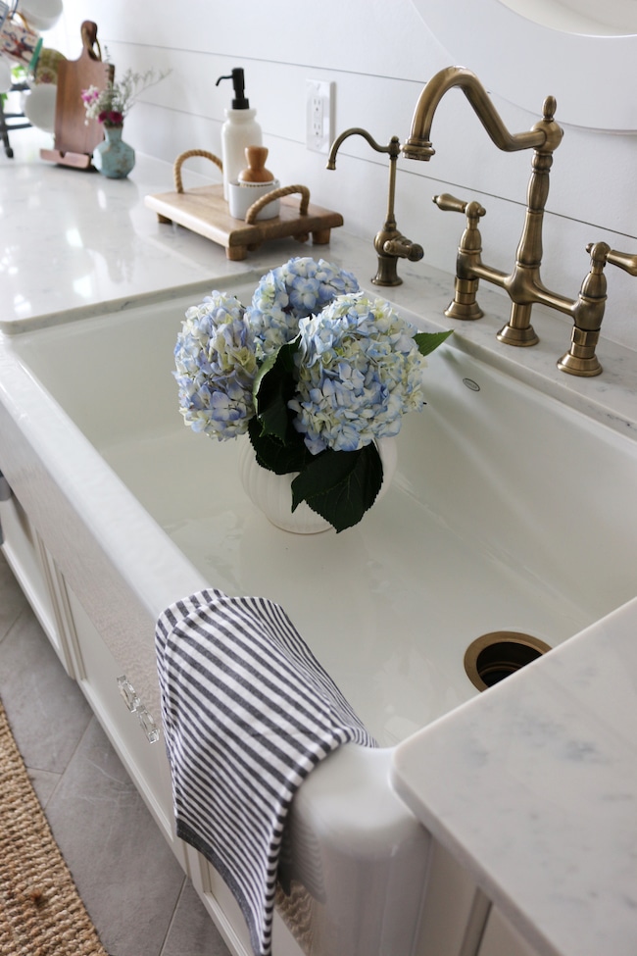
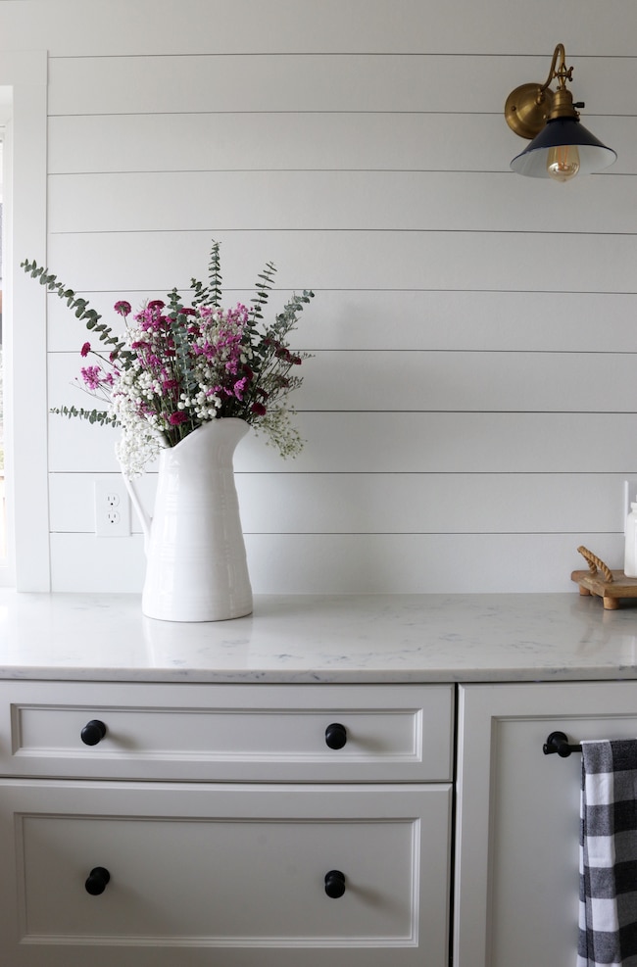
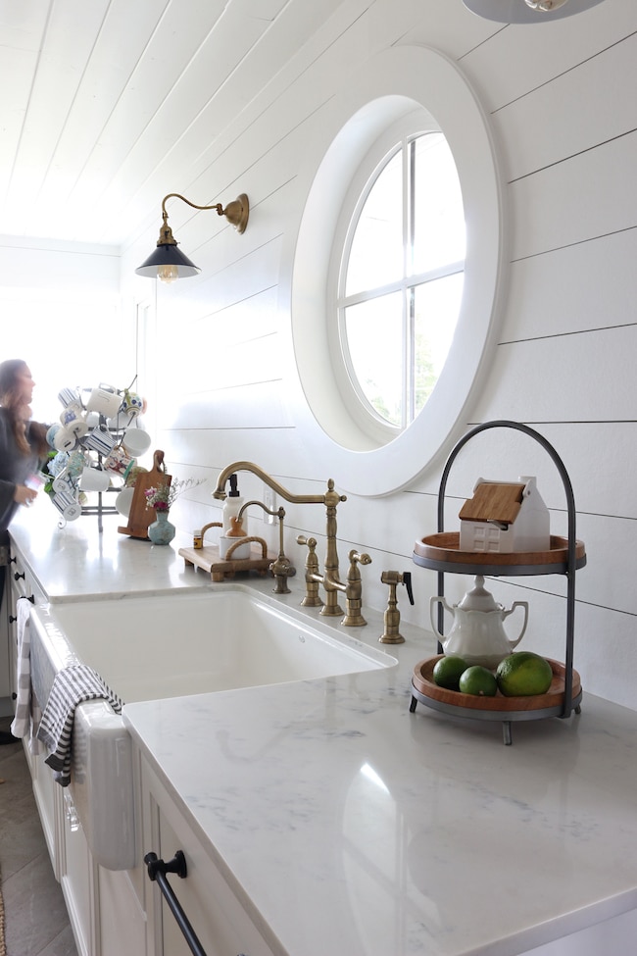
the cabinets, counters and sconces:
In addition to a new look, this kitchen really needed more function. We toyed with the idea of having custom cabinets for this kitchen but we ended up with a company that customizes your order from a stock cabinet line. They are all soft close and full extending drawers (I’ll share more details on what all that looks like in a future post).
After another long period of indecision (ha) we decided on white cabinets for a clean look that could be easily updated with accessories. But we wanted to make sure the cabinets didn’t feel too modern, too flat, too cold, too shiny, or too boring. :)
Our cabinets are full overlay (which gives you more storage, a big plus in a small kitchen) in the shaker profile with a subtle detail on the outer and inner edges of the drawers (so it would have some additional “shadows” for visual interest.) The color we chose for cabinets one of their stock choices, but it was the warmest white (very similar to to Benjamin Moore Simply White) in a matte finish.
We were able to fit lots of new drawers and a really nice span of Quartz counters right under our corner window. Our counters go right up to the window, making it pretty seamless and really easy to clean. We used Daltile’s Quartz in Carrara Gioia. We added six drawers and a corner Lazy Susan cabinet on that back wall, so we gained a lot of storage and counter space from the previous layout. You can read more about our quartz countertops here.
On the sink wall we added a set of drawers, a panel-ready KitchenAid dishwasher, and pull out trash and recycling bins.
On the sink wall we added a set of drawers, a panel-ready KitchenAid dishwasher, and pull out trash and recycling bins.

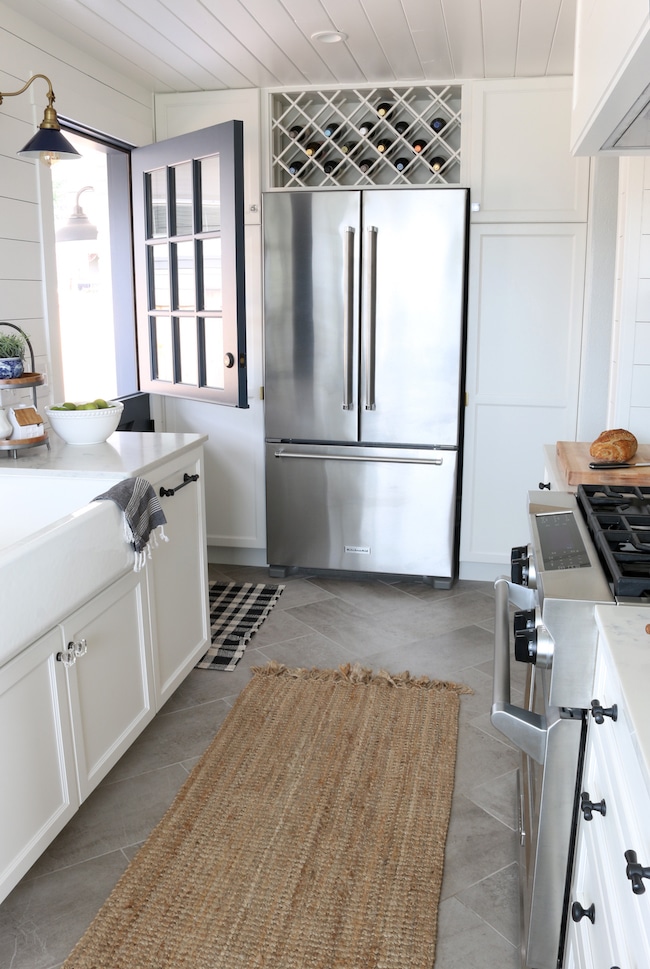
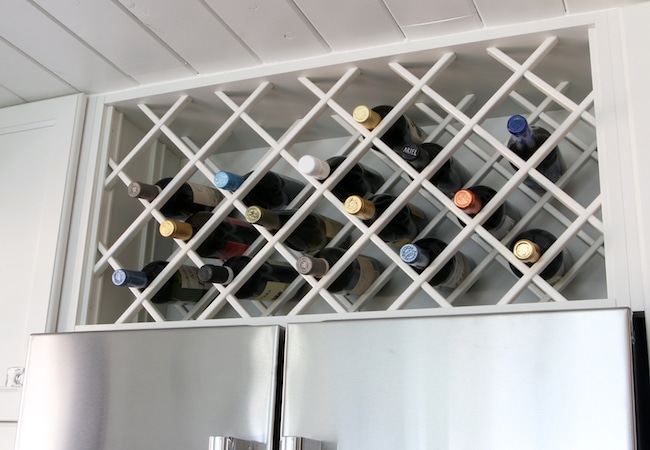
On the refrigerator side we were able to squeeze in two tall pantry cabinets with lots of pull out drawers, a refrigerator I absolutely LOVE, two upper cabinets and the wine rack (selected both for its fun diamond design element and the practicality of someplace convenient to put bottles!).
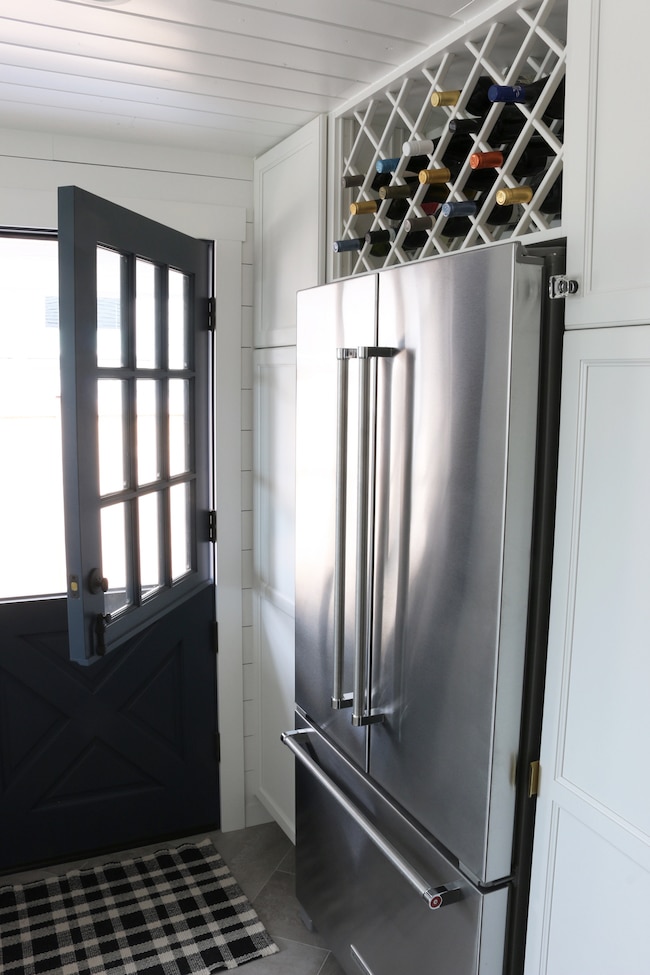
This kitchen was like a little puzzle, every piece had to be measured exactly to make it as functional and enjoyable as possible!
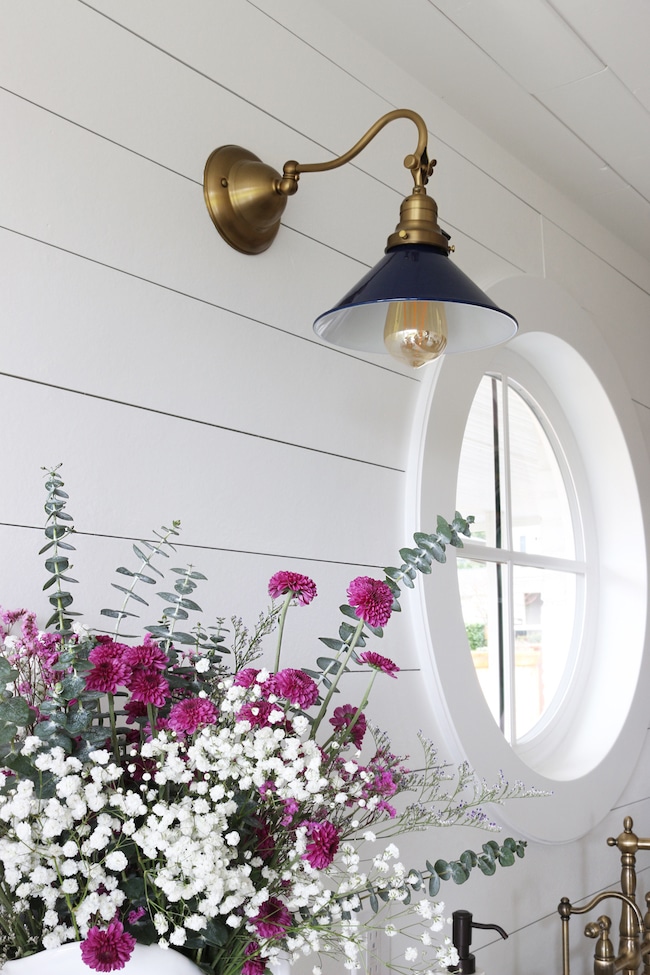
You might have noticed that we removed the upper cabinets from the sink side of the room to open up the full impact of the view of our corner windows. Having no uppers on two sides of the room allowed us to install wall sconces. I put wall sconces in our last kitchen and they added so much ambience and warmth to the room.
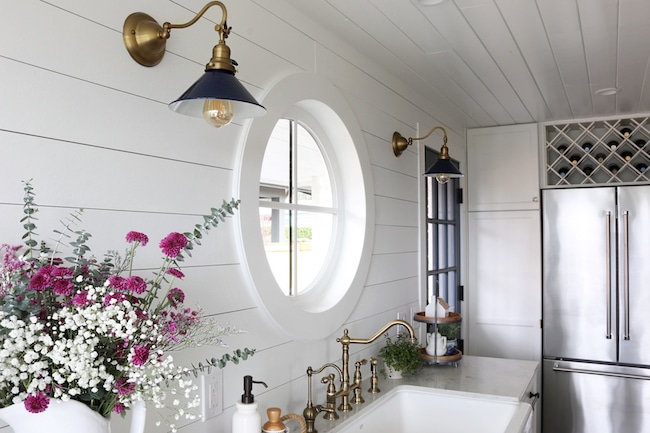
We originally considered adding open shelving to the kitchen, but it just feels so clean and uncluttered without it that I’m so glad we decided to not rush into that decision.
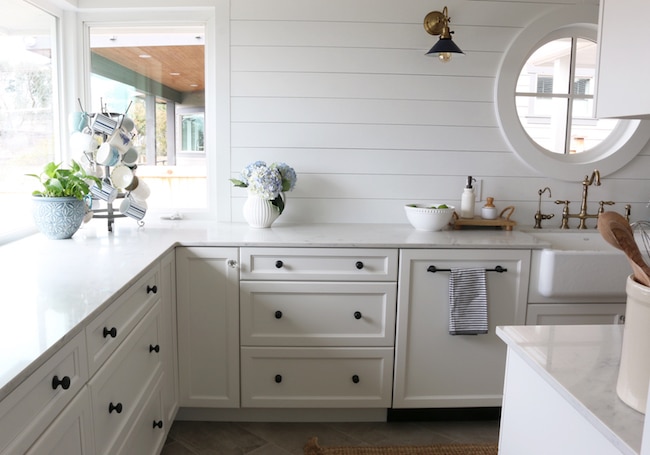
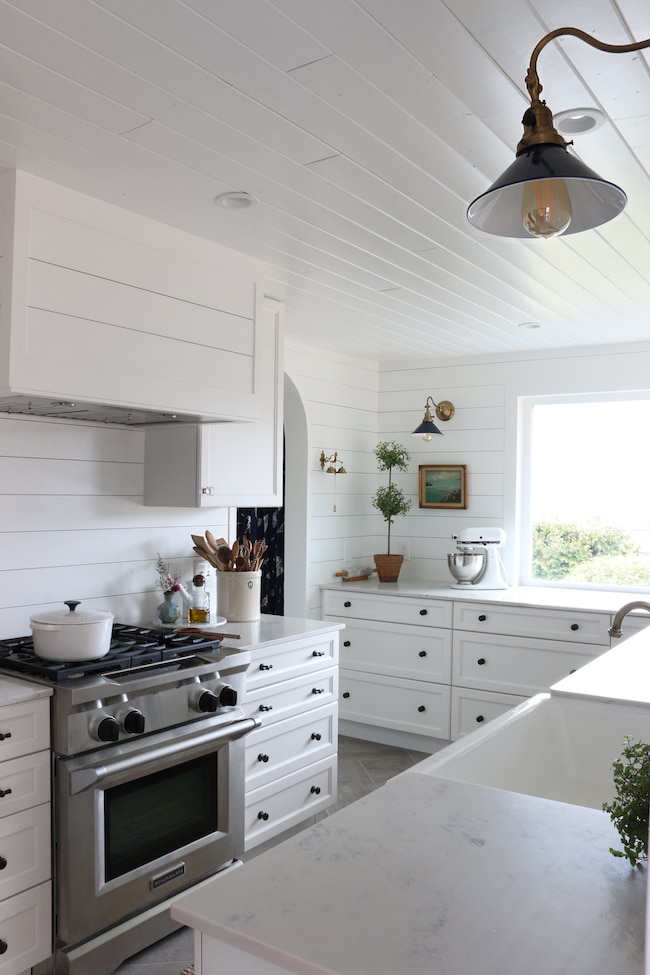
Tucking two closed upper cabinets on either side of the covered range hood provided a nice balance to the corner windows and additional storage for those necessary but usually unattractive pantry necessities. Our range hood (KitchenAid) has lights underneath it, so we also love that the mood lighting wraps around to that side of the room.
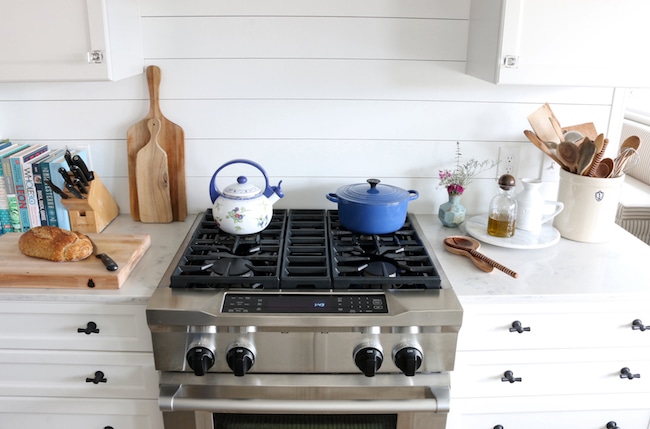
the appliances:
We did not change out our appliances in our last kitchen remodel, so it was such a joy for us to partner with KitchenAid to install new appliances in this kitchen! I can’t even tell which appliance I love the most, they are all incredible.
I’ll put together a specific post on the appliances soon so I can show you my favorite features and the reasons why we selected each one for our space!
The professional range and range hood, the French door cabinet depth refrigerator, and the paneled dishwasher make meal prep and clean up a dream.
You can find more info about our appliances and sources here.
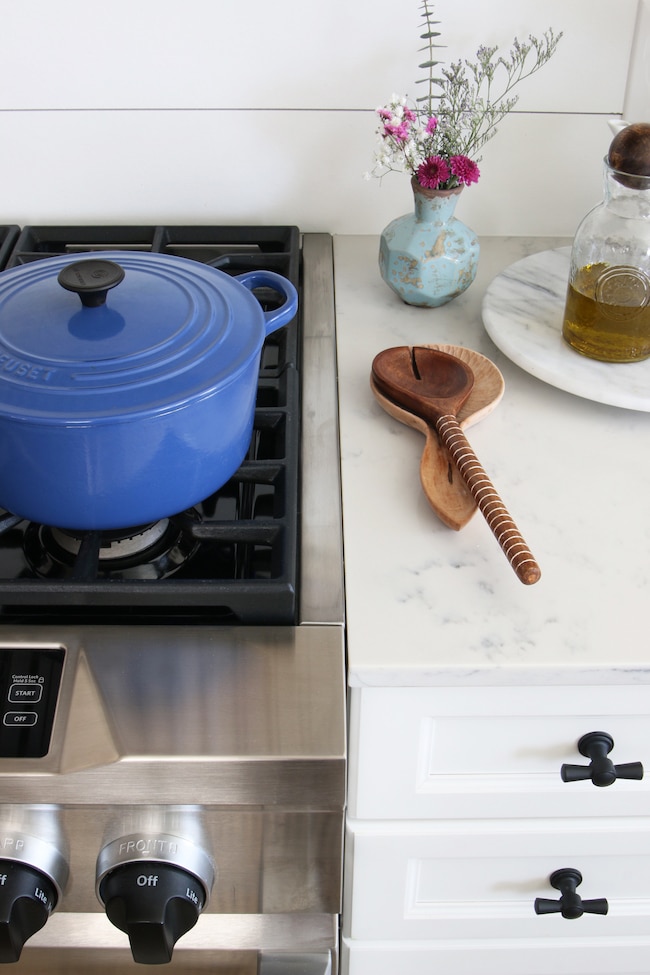
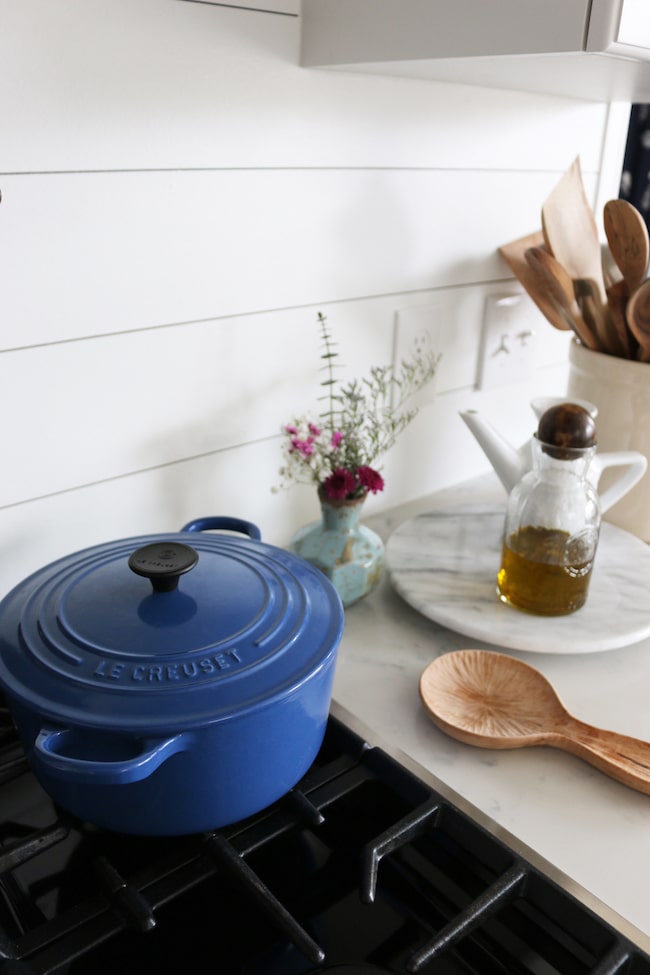
Le Creuset Dutch Oven / Marble Lazy Susan
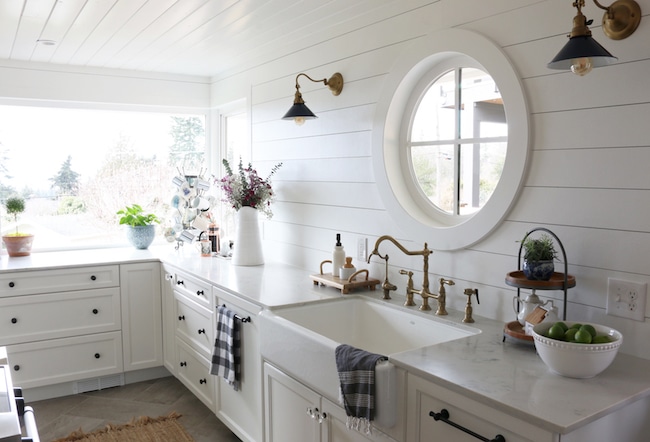
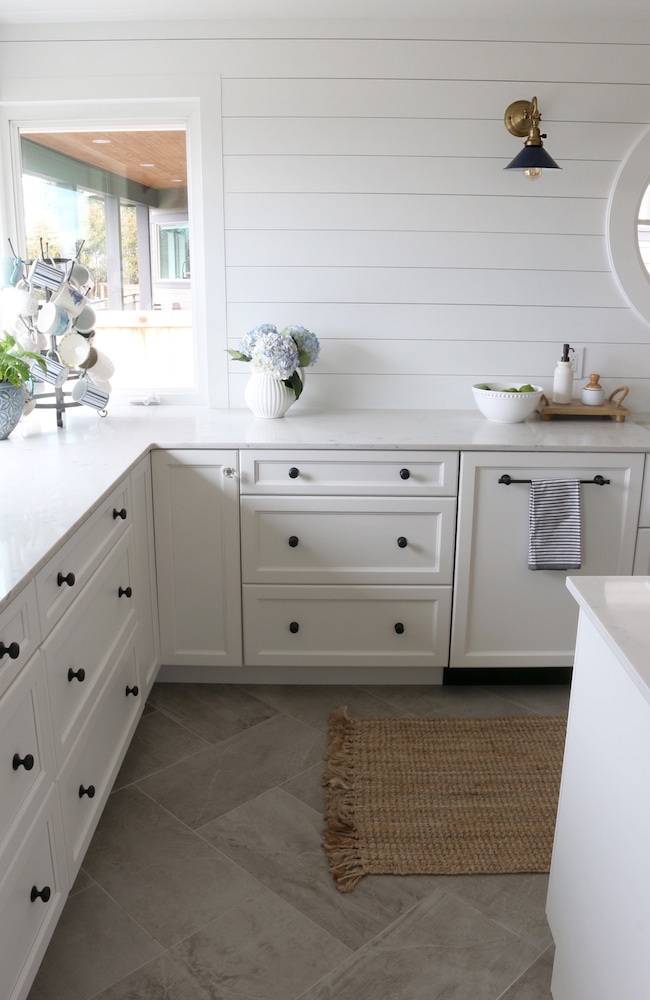
the herringbone tile floors:
The floor selection was another long drawn out decision (you’d think in a small kitchen everything would be easier, but it wasn’t). We also had to consider the adjoining spaces. In the end we decided to go with a durable almost concrete-looking tile (it’s from DalTile). It has great texture, so it’s practical for our dogs coming in and out of the Dutch door. It also gracefully hides a lot of daily grime that tends to happen in a small kitchen. The brownish gray hue is strong enough to provide an additional contrast in the room, too, without calling too much attention to itself. I love it!
Besides the immediate flooring material decision, I also really wanted the future option to use various runners (I really love having the option to make fun design updates on a whim!), so we didn’t want too much design on the floor. But we had rectangular tiles installed herringbone style for a little extra interest and movement. They are beautiful bare, too. I can talk more about the floors in a future post, but we’re really happy with them.
The rug we have in the kitchen is this one.
You can read more about the herringbone tile floors here.
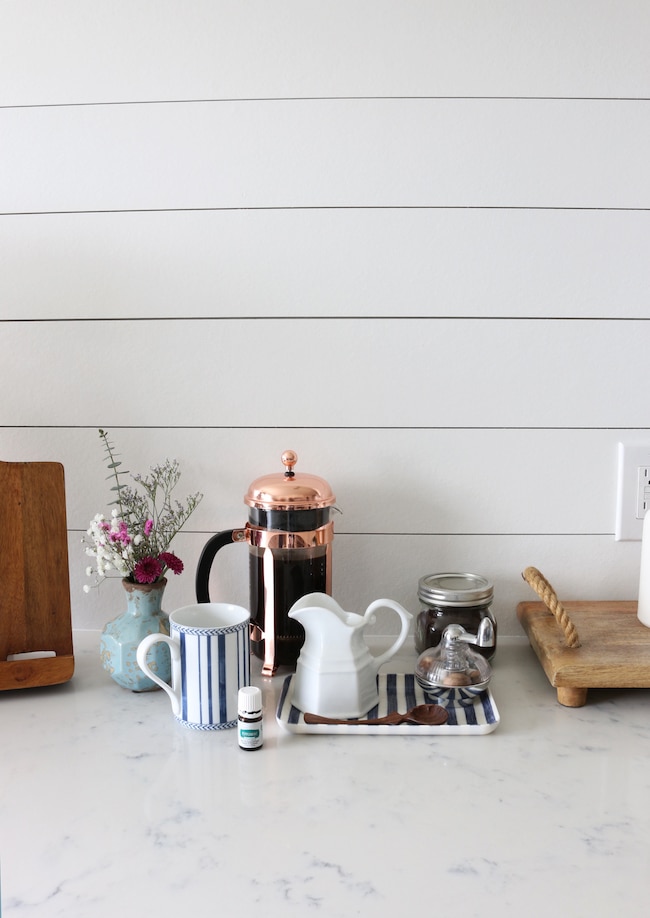
Copper French Press / Nutmeg Grinder / Mug (more favorite mugs here)
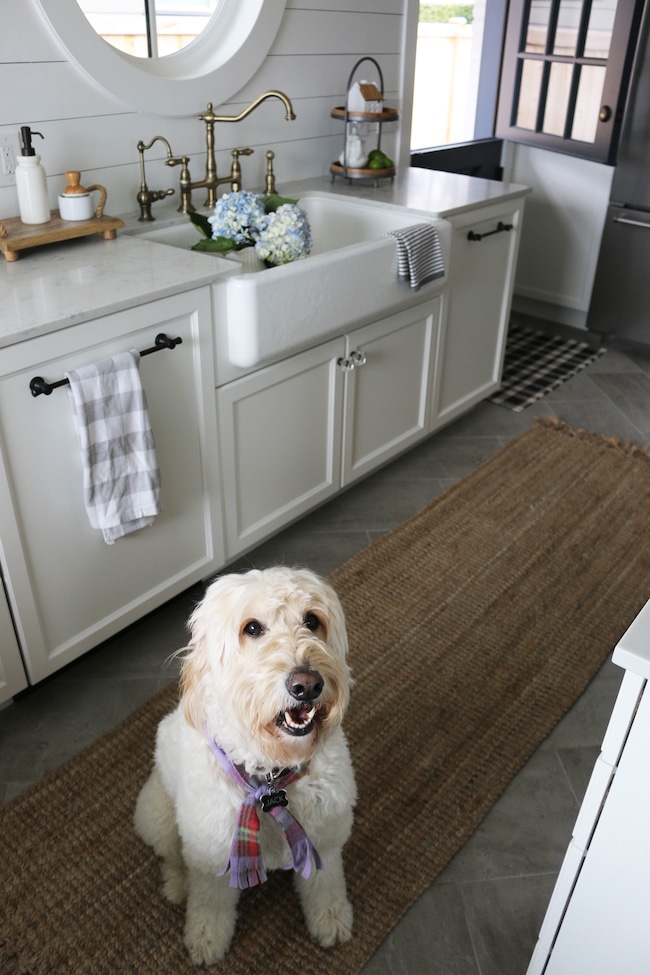
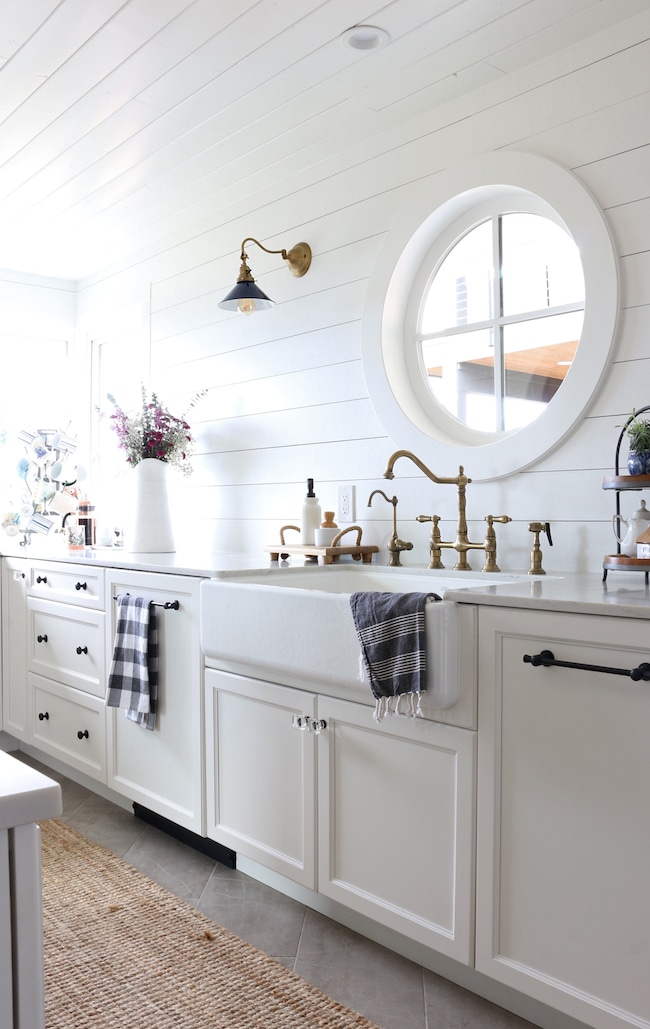
the hardware:
I love mixing up the styles and shapes of hardware and finishes in a kitchen. The reason I like a mix is 1) it feels less formal and more interesting to me 2) the mix keeps the kitchen feeling fresh and timeless. Even in a small kitchen, we managed to fit in several different types of hardware (in addition to the antique brass finishes found on our faucets and sconces).
UPDATE: I wrote an entire post about how we selected hardware! Read it here.
You can click through the thumbnail photos below to see kitchen sources.
We have the set of two round black drawer knobs on most of the drawers, a different shape of black pulls on the top four smaller drawers near the stove (here is a similar extra affordable black hardware option), two long black pulls which double as towel rods on the dishwasher and trash drawers), square glass knobs (similar link) with black brackets on the cabinet doors, and two slim brass edge pulls on the pantry cabinets.
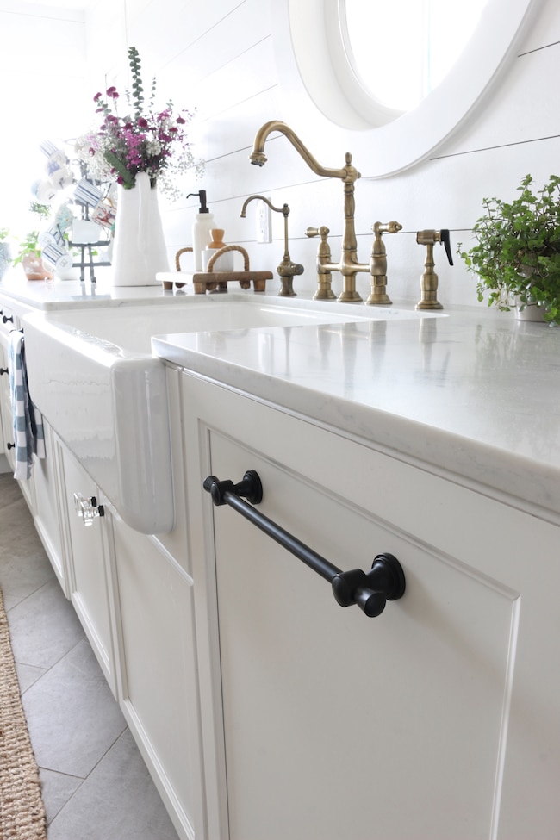
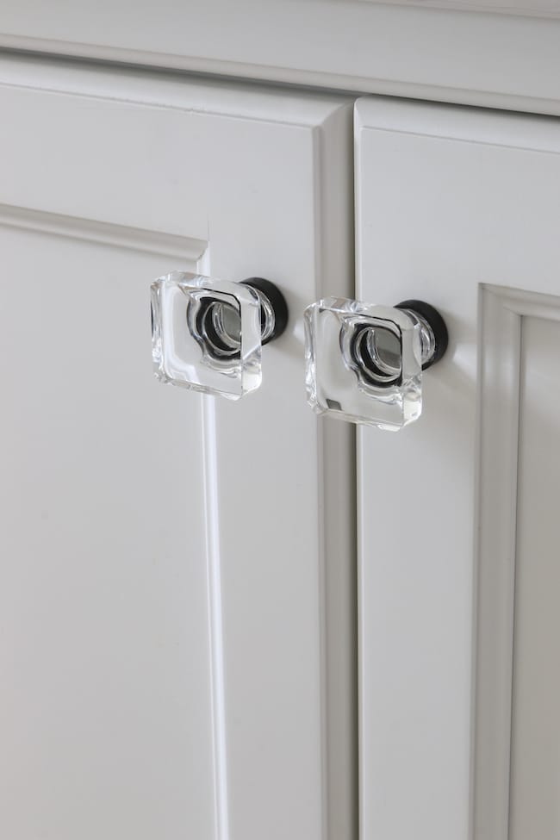
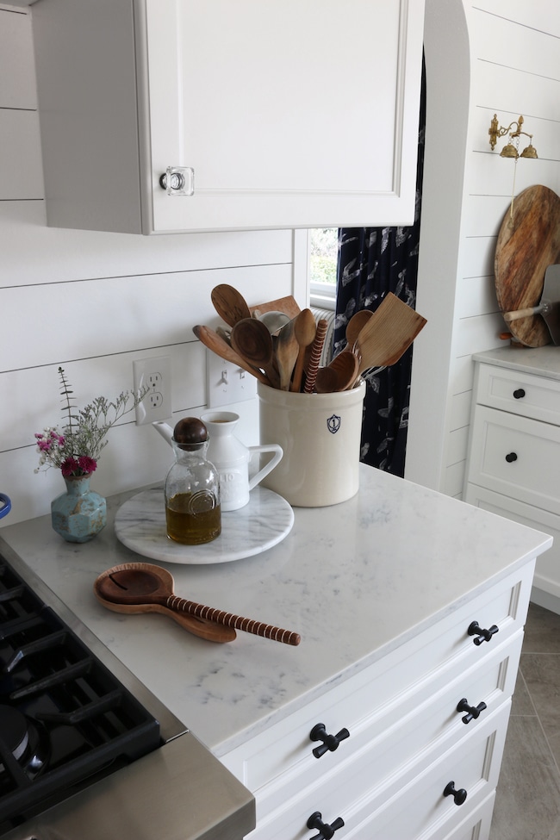
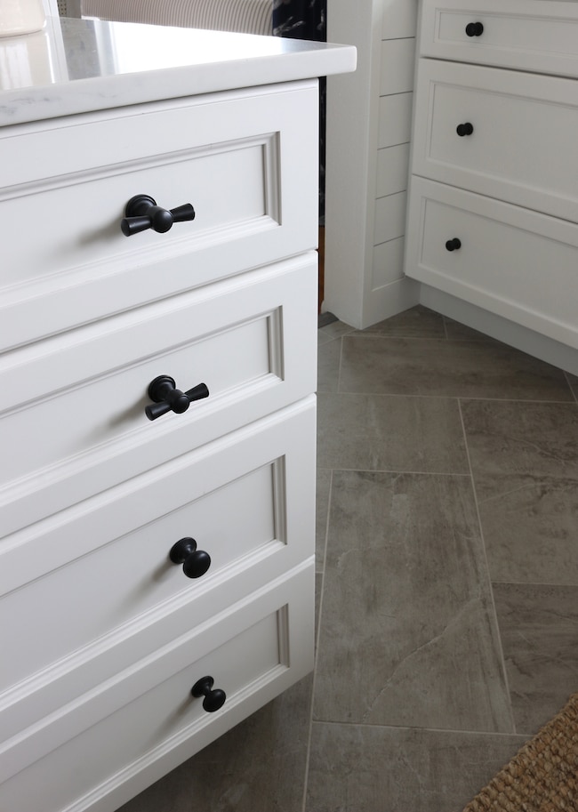
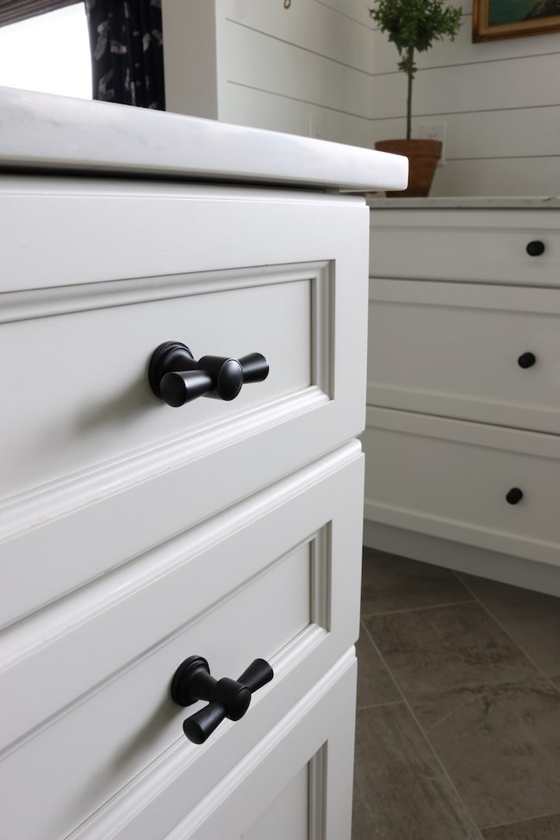
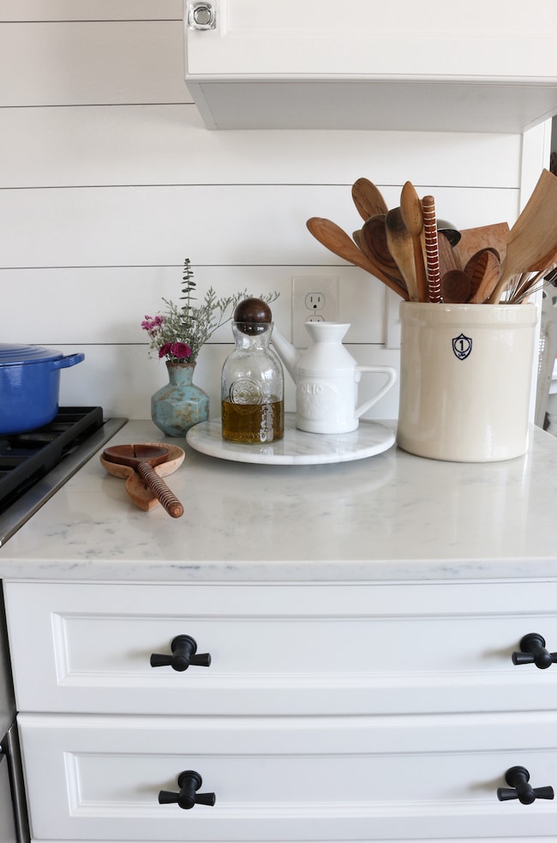
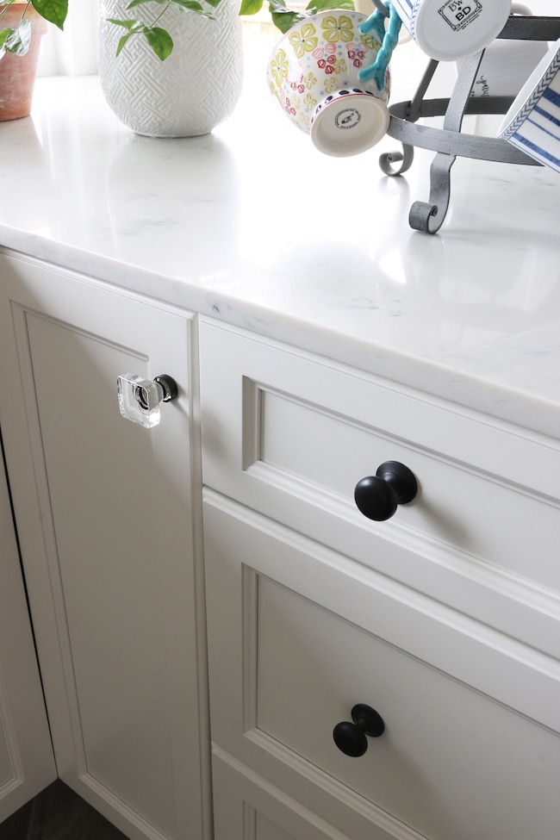
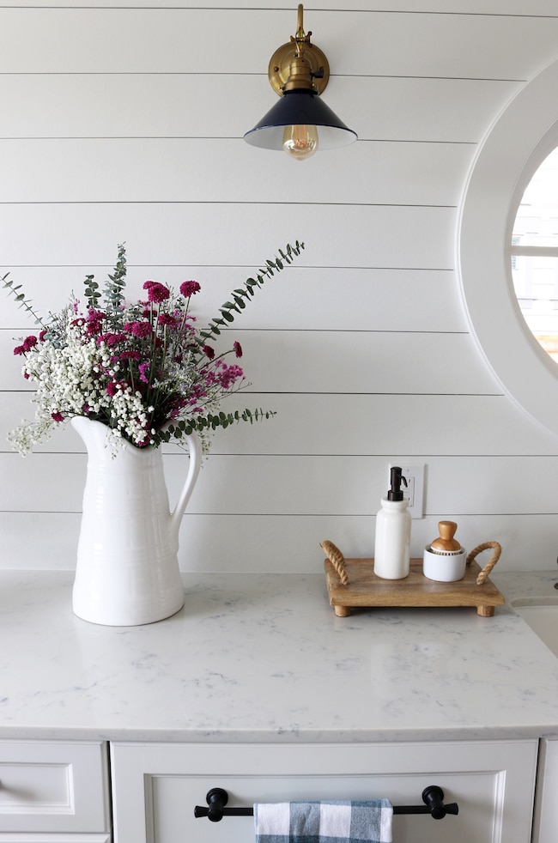
Similar Wood Footed Pedestal Trays
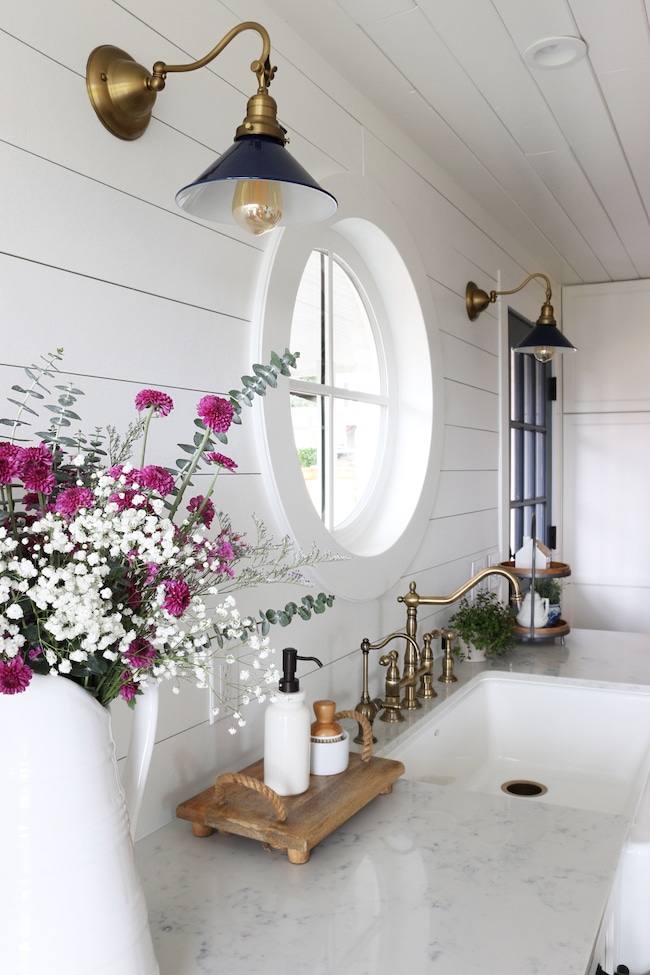
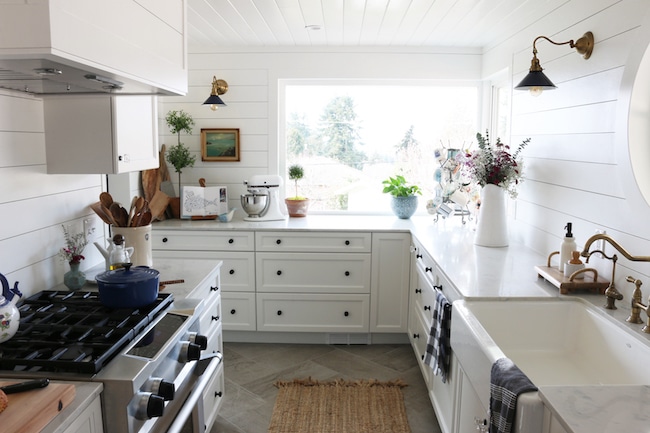
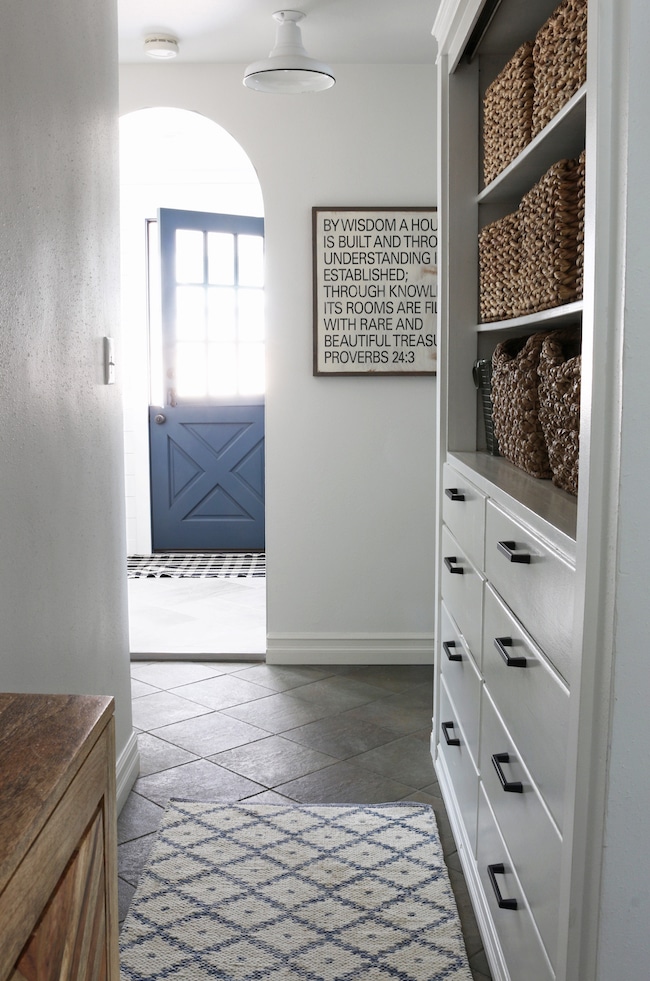
White Hall Lights: Barnlight Electric / Wall Quote Art / Rug: HomeGoods
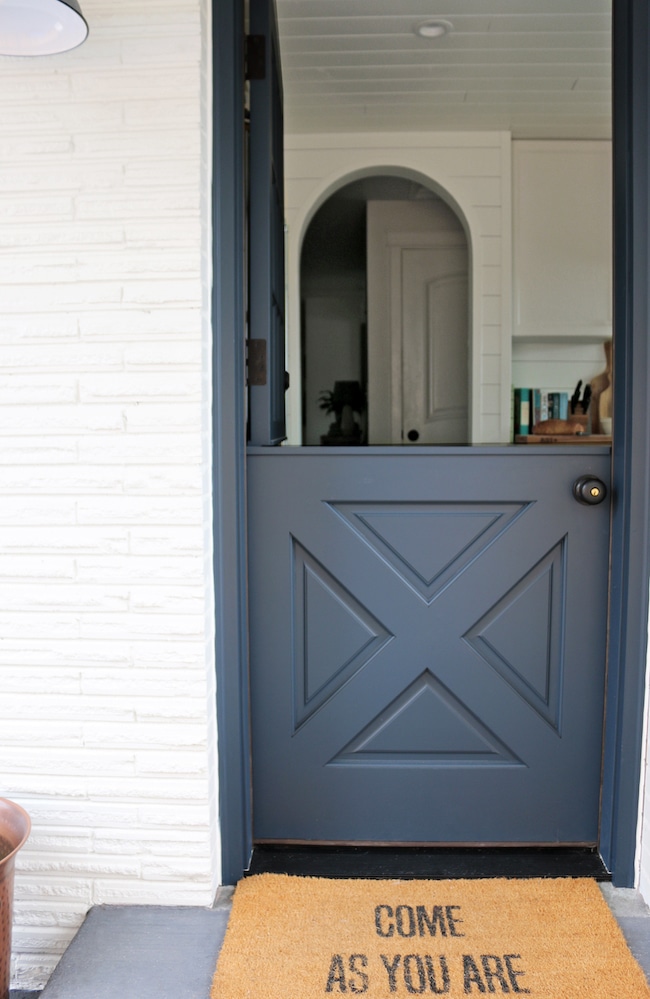
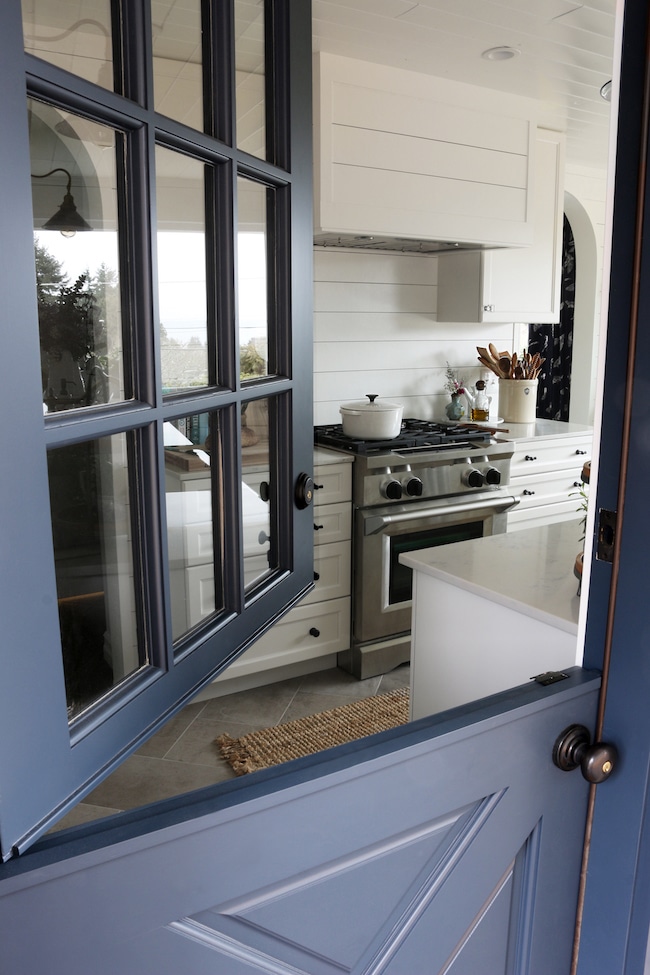

Now before you go, let’s take a look back at a few before and afters. I’ll do a Before & After post, too, but check these out:
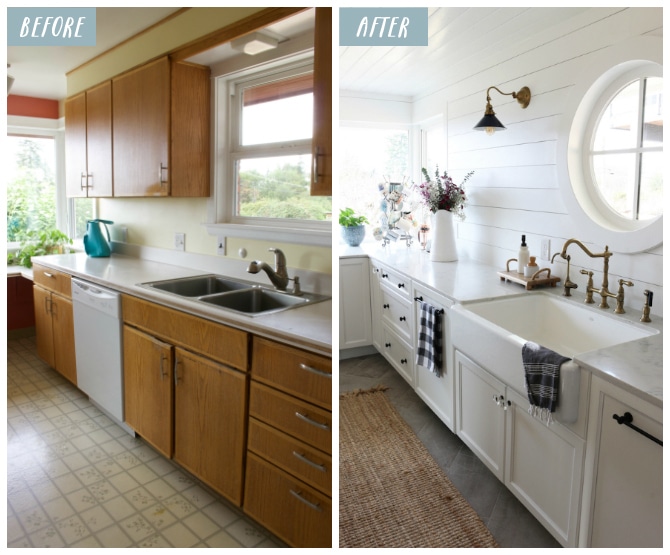
I’m so happy with the cleaner look of no upper cabinets or soffits on this side of the room, it really opened up the view to the corner windows.
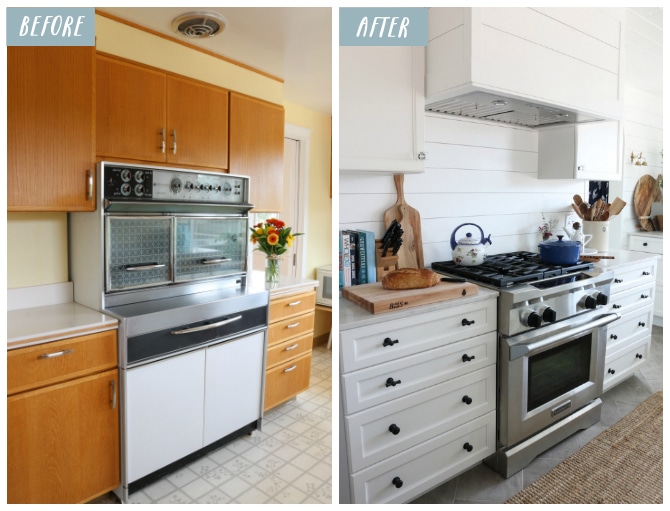
We sold the old stove to someone who was going to have it repaired and restored. Our new range is amazing. I am so glad we left this wall where it was so we have room for proper ventilation over the range and counter space on both sides, too.
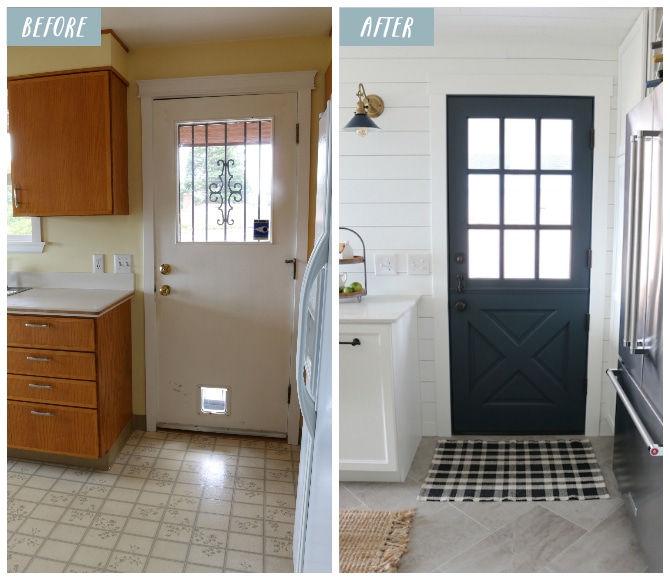
I can’t even. This door is my dream come true.
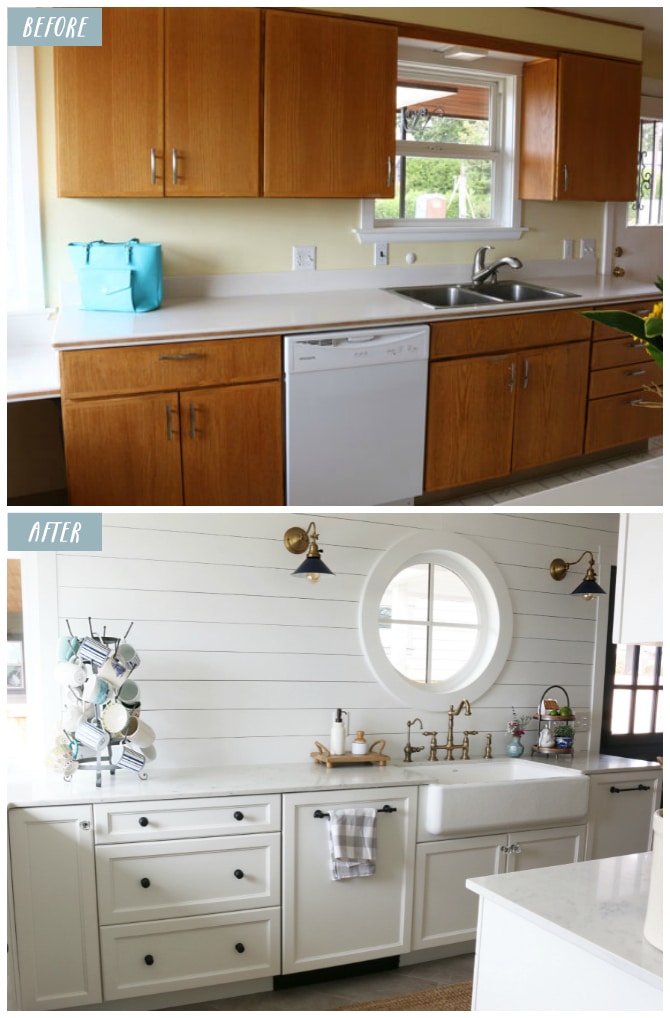
I love this long counter that wraps all the way around the back wall. It feels so good to work here without cabinets in front of your face, too. We’ve used it many times for buffet set up, too, and it works great!
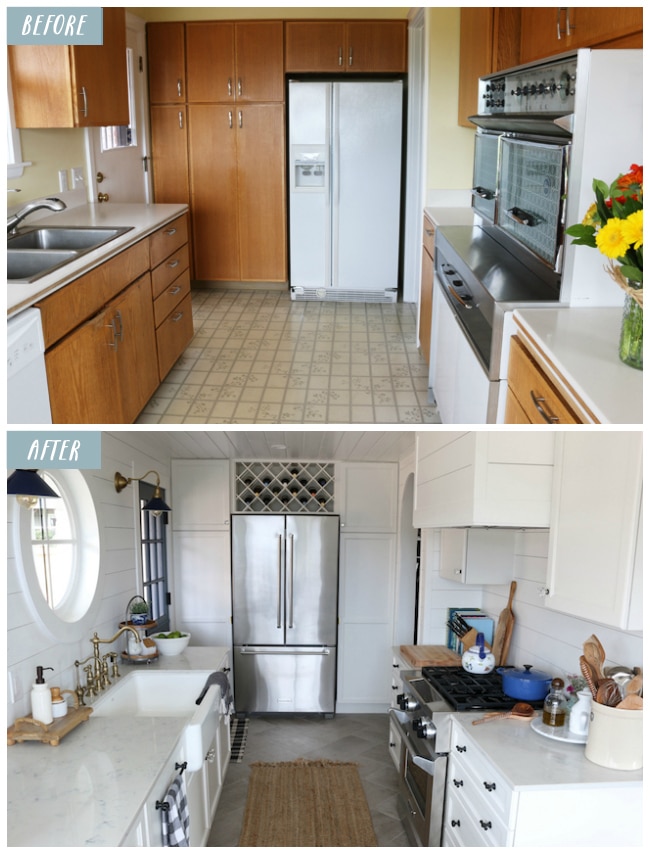
It’s still a “smallish” kitchen, but it sure feels like it grew in function, storage and counter space!
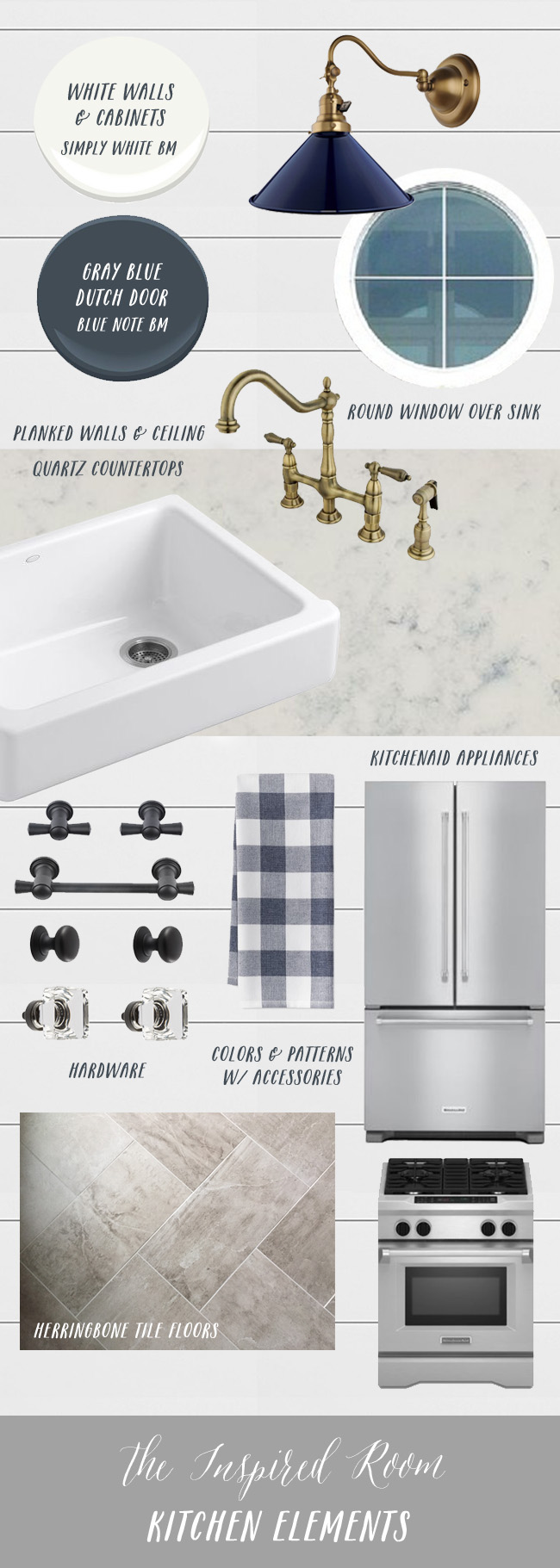
Click HERE for all kitchen sources!
Thank you to KitchenAid® for providing the appliances for this project.
Thank you so much for coming by today for the kitchen reveal! I hope you enjoyed it :).
If you are new here, I hope you’ll follow along as we make this house our home!
Quick Links:
Get the look of my kitchen with similar sources HERE!
Small Kitchen Remodel: Kitchen Source List with Paint Colors
Find my Amazon Favorite Kitchen Decor & Coffee Tools here

Here are more posts with details about our kitchen remodel:
Shiplap Walls Behind Stove & Sink
How we choose our kitchen appliances
Details on our quartz countertops (marble alternative).
How we mixed and matched our kitchen hardware

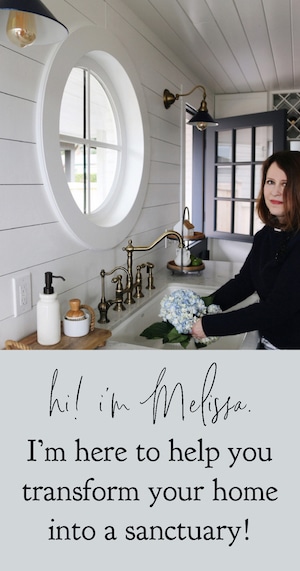





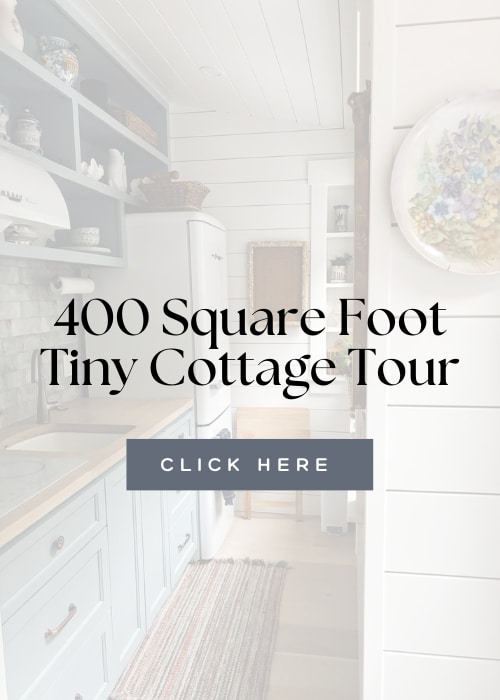







Wow, wow,wow!!Just wow!! So much to love about your new kitchen , from the round window to the planking, to the herringbone tiles. I have been curious for so long but it has been worth the wait. I’m 6 months down the road in my new kitchen and still in love with the decisions we made. I hope you enjoy every minute you spend in yours.
Your kitchen is beautiful! I was wondering if you would consider sharing the name of your floor tile, I love it!
Thank you so much, Debbie! :) Yes, definitely. Here is a post with all the details and name of the floors! >> https://theinspiredroom.net/2017/11/15/herringbone-floor-tile-kitchen/
This looks absolutely amazing!! It’s hard to believe it’s the same kitchen. I’m usually not big on all white kitchens, but it really opens the smaller space up and makes it feel huge.
http://aneducationindomestication.com
Your new kitchen and photographs are beautiful! You must be loving the storage in the bank of cabinets under the big window! I also really like what you’ve done over the range hood. I’m currently looking for ways to make mine blend in rather than stand out.
No more “lurking” without leaving a comment! I saved for years and have just done the same as you. Your kitchen is beautiful. Every element works so well. Like you we have an older house and didn’t do the popular thing of knocking down walls and kept the layout we had. I now enjoy being in my kitchen and I bet you will have many enjoyable moments in yours.Your blog is so aptly named! You are truly inspiring!x
Thank you, Sharon! I’m so glad you “delurked” … I appreciated your comment today!
New to commenting but definitely not new to admiring your beautiful blog. Your blog is so aptly named! You really are an inspiration! I had to comment because after saving for years, have just had our small kitchen in an old house done and also like you we worked with the layout we had and didn’t do the popular thing of knocking down walls. I love my new kitchen and whatsmore I absolutely love yours too.!x
Hi Melissa!! I am SO Excited for you! Your Kitchen turned out to be SO Beautiful! I’m so happy that you chose Shiplap for the walls! And even the ceilings! How Cozy! I can see that you put so much thought into all the choices that you made for this project. . . And I absolutely LOVE ALL OF THEM! It was well worth the wait and you shouldn’t have to rush Perfection! lol Thank you so much for sharing your new kitchen with us! Your Presentation is simply gorgeous! XO!
Is there room for the Dutch door to swing open all the way without hitting the cabinets or fridge? Love the sink, especially!
Yes, we measured down to the very last detail to make sure everything would fit. The door and cabinets are in the same position as they were before so we didn’t have a lot of wiggle room but it all worked out!
So very lovely! We start our kitchen demo and remodel next month after months of planning! I hope it turns out as awesome as yours!
Hi Melissa, Your kitchen is so beautiful and functional! I can only imagine how much time and thought went into all the planning but I don’t think you could have made it any better. I personally like that it is a separate space. While I do love open plans, there is something to be said for some separation! It would be great if you would include the rooms dimensions when you do another post on the kitchen. I know you keep referring to your “small kitchen” but it sure works large!
Thank you, Debbie! It’s definitely not a big kitchen but we maximized every inch. I think it helps that we didn’t overcrowd the walls, though. We probably have about 55 square feet of floor space left over, so we did use as much of the floor space for storage as we could :) I will share specific room dimensions in a future post, I know photos can sometimes make rooms look larger at times (we were propping our camera up on counters at times so you could see more fully!).
I was wondering the same thing…. I’d love to know the kitchen dimensions. (Did they get posted somewhere eventually?) I am trying to come up with a floor plan for my kitchen renovation and there won’t be much space. I ended up at your blog because I’m thinking of doing a combo laundry/mud room and you had posted a photo that looked perfect for what I want to do, but I don’t think you ended up doing it..? Anyway, the kitchen is beautiful… I hope mine turns out as well as yours did!
What a shocker with the before/after.
That Dutch door is perfect for small kids or dogs.
Centering the fridge looks so much better. Though your wine won’t like being where’s it’s warm (between the fridge and being up high). It’s best to keep wine in a cool, dark place.
The round window is the real prize. The “before” window was a typical over-the-sink style–extra small. The round one is no bigger, so it’s well above splashes from the sink, but it’s SO much prettier.
You must be absolutely thrilled with the results.
Stunning!! Loving everything as I’m sure you are! Well done!
That farmhouse sink under that gorgeous window with those killer sconces is perfection! Wonderful remodel!
Melissa,
Congratulations!
What a lovely kitchen!
Very nautical and farmhouse chic!
So stunning! I love every single little detail! Feeling inspired to go spruce up my little kitchen as well!
What a gorgeous kitchen from just so many perspectives! I love how you achieve updating but keep structural changes to a minimum. This saves money and makes it more achievable for the average person. I do have a question….without a backsplash, how are you keeping the shiplap syle walls clean from cooking splatters?
I will definitely do a post on the hardiplank walls and a quality paint job with Benjamin Moore paint. They are as solid and durable for a backsplash as tile, they just wipe right off easily!
Just beautiful ~ You must love doing your dishes looking out that beautiful window.
I love all the windows in your kitchen.
It was so worth the wait. Absolutely perfect.
Enjoy your new kitchen
Much love,
Rose
Thank you, Rose! I appreciate that so much. <3
Melissa,
Thank-you for sharing your kitchen journey with us, it’s stunning, well done. There isn’t anything I don’t like about it.
Stunning! It feels like an English country cottage.
Almost can’t believe it! That view! Those walls! That sink area! That round window! And … and ….
It’s just gorgeous!!
This kitchen is gorgeous head to toe. I love everything about it. A dream kitchen for sure!
Absolutely gorgeous! Thanks for sharing the results of all your hard work. Small request, would love to see how all your stunning lighting shoices look at night. I’m a big sconce fan, but never had them in the kitchen. Guessing they are fantastic for a beautiful mood, but wondering how they are as task lighting? I personally have low light sight issues and am curious to see how it looks and hear your thoughts.
Thanks again for all your shares❣
Amazing!!! Great before and afters. Love the combination of hardware. Those little glass knobs are beautiful! Please let us know more details on the tile floor. I’d love to be able to find that product. Entire kitchen is just beautiful. Enjoy hours of cooking in the new space!
Absolutely beautiful …you are very talented and inspirational … Thank you for sharing x
Before and afters are stunning. Everything looks so clean and inviting. Can you tell me the name of your countertops, please? Love all your detailed photos.
I was wondering the same thing, are your countertops Cambria Quartz Tourquay? Your kitchen looks amazing. I love your attention to detail. Thank you for documenting your make over! I have loved every minute of it!
They are Cararra Gioia Quartz from Daltile. :)
Oh, yes, it’s Quartz from Daltile, Cararra Gioia is the name. I’ll do a whole source list with all the details of where everything came from, too. Thank you!
So gorgeous! Thank you! Is there a screen for the dutch door? I always think of all the flies that would come in with it just open (at least where we live).
Thank you! It’s just like any other door so you certainly could have a screen! We don’t have many bugs here so it isn’t a worry for me :).
Lovely! My one question is can we see your storage of pots and pans? I’m in a smaller kitchen now too and even after the great purge I find my pots are awkwardly stored and my IP has to sit on the counter.
We have a double decker round Lazy Susan style cabinet in the corner. And the top right cabinet by the fridge has space for any awkward but less used appliances, too.
Wow! Wow! Wow! Wow! Breathtakingly lovely. Wanna do my kitchen?????
Hello Melissa, new follower here, so glad I found you. Your kitchen is exquisite, a great, great job. Do you have a microwave by chance? Curious. I have never seen a stove/range like that in your before picture, amazing, that new one looks really nice. Thank you for sharing.
I also love, love, love the kitchen. We plan on updating our kitchen in a year or two (in a small way) and I got some great ideas from your picture.
But I’m also wondering — is there a microwave? I looked at all the pics (which are wonderful) and I don’t see one.
We do have a microwave but rarely use it. We put it downstairs in our laundry room. It’s there if we need it and portable if we wanted to carry it up, but so far we haven’t needed it!
It’s so lovely Melissa! You are so right, even though it’s small there are so many things to look at! I get the feeling if I were standing there I’d be dizzy from going in circles, and trying to take in every little detail! I love every little bit of it, how you incorporated things from your other home, the beautiful sink/window/faucet combination, the DINNER BELL, and also how the plan of it reminds me a bit of European kitchen! Enjoy puttering in that beautiful space, I know you’re so happy to finally have it complete!
Aw, thanks so much, Stephanie! You know how much I’ll enjoy my daily puttering in this new kitchen! :) Thank you.
So many ‘favorites’ in this kitchen. I love, love your new gas range with the chunky cook top! The oven area looks like it will take a huge bird at Thanksgiving. And, how the dishwasher is hidden in continued cabinet facing so your eye doesn’t stop at an appliance sitting there. The windows are fabulous for view and for natural light on a cloudy day. What I’m missing…your morning coffee station. I see the cups and the press, but the coffee maker? Now it’s time to relax and enjoy after all this time.
Oh, yes, good eye on the coffee station! My coffee maker sadly bit the dust awhile back. I need to send it in for repair or get a new one (but my budget got eaten up by the kitchen, so there’s that). But in the meantime I got that french press and have enjoyed it so much that I haven’t felt the need to rush into a new machine. But, yes, I do hope to get one set up here at some point!
Congratulations x a million !! (And I just bought the 3-tiered stand and the salt house, that we’ll use as a pepper house.) :) TOO CUTE !
Question — What made you decide to also put tongue and groove on the ceiling, and do you think that could have been left as a plain ceiling ?
Comment — I too had a suite of KitchenAid appliances in my remodel and the dishwasher and refrigerator FLOODED OUR HOUSE TWICE EACH, yes, a total of FOUR times. Needless to say we no longer have any KA appliances which connect to water. There is even a Gardenweb thread about the dishwashers flooding. So just be careful.
Thank you so much! We certainly could have left the ceiling, but it would have lost some charm points. Consistency between the ceiling and wall materials helps blur the lines of the ceiling height and expands the feeling of spaciousness in the whole room. It feels more peaceful when materials and colors don’t change too often (or in this case, when they are all similar but not exactly the same). I think in a smaller-sized kitchen the ceiling planks helps the overall impact!
PS. I’ve had two dishwashers flood before in past houses, with a Bosch both times! I hate when those things happen!
Absolutely gorgeous! Well worth the wait, right!? Everything is so clean and cohesive, fresh and lovely! You did GOOD WORK! Congratulations, and I can’t wait to see more of the detail posts (I’m a bit of a freak when it comes to organizational details) – it’s BEAUTIFUL!
Thank you, I can’t wait to share more. I’m so glad you enjoyed seeing it!!
I LOVE IT!!!!! The round window, no upper cabinets with the planked wall and the dutch door are my favorite features. Simply Stunning!!
Congratulations! Your kitchen is not only absolutely beautiful but so functional! Your attention to detail makes all the difference in this kitchen. I love that you mixed metals, sure to keep it a classic, the sconces to add ambiance is truly inspired and adds a nautical feel with just a touch of color. I love the herringbone pattern on the floor, whats’s not to love? I hope you enjoy making many wonderful meals with great company for years to come in your new kitchen!
YAY! I am so glad you like all the details, I appreciate your kind comment. Thanks, Brooke!
I love everything about it, Melissa! Great job! We live in a new build and I am waiting for a bit to decide about the backsplash in my kitchen–I think you have convinced me to go with a planked one–so clean and lovely looking ;-)! I just painted my laundry/mud room door a dark color and it looks so nice with all of the white surrounding it–similar to your dream dutch door. So classic and chic – you have great taste, girl!
Thanks so much, Tina! :)
So, so beautiful! I especially love that you did not include the upper cabinets on the sink wall; really highlights the fabulous round window element. Can I ask for more information about your dutch door? We live in Edmonds and a dutch door is on our list as well, so if you have a recommendation it would be great. Thanks for sharing all this!
Oh yes, sure, it’s from Frank’s Doors, not too far from you! Thanks so much.
Your new kitchen is really fresh and welcoming! And, having a small galley kitchen myself, I am a bit envious of that beautiful length of counter under the window. Has anyone bumped their head on the corner of the range hood yet? Since we have tall folk in our family, that design feature stuck out to me. That’s the beauty of remodeling – quite literally making a house fit our family! Looks like it’s becoming more and more fit for yours, and so beautifully.
I was so happy we were able to fit that long counter in and add all those drawers. It made all the difference! Ha, only a few tall contractors have bumped their heads while working to paint and install things in the kitchen. That’s the bummer with hoods. We installed ours on the higher side in the recommended height span to hopefully avoid that or cut the risk for taller folks. I’m only 5’2 so I couldn’t hit my head if I tried.
What an amazing transformation!!! Your kitchen is beautiful and so functional as well! Just love all the design details!! Wondering where you bought your square glass knobs in your kitchen? Tried to pull it up but having no luck!
Well, well – I am full of admiration – that is a lovely, lovely space! Going to have our own kitchen made over this summer, and there are some ideas there I am def. going to steal!.
Thank you! Enjoy your kitchen remodel, I hope some of my ideas will save you some time and help with decisions. It’s such a big task, but so worth it.
Beautiful makeover Melissa. I love everything about it! I was just wondering if your family doesn’t use a microwave. If you do, where did you hide it? Basement?
We do not use it regularly at all (hardly ever) but we have one downstairs. It’s portable so we could bring it up if we really needed to! Thank you!
Melissa, is your apron sink in ALMOND or WHITE? I am looking at both choices. My cabinets are a creamy french white. Thank you. AMAZING KITCHEN. :)
It’s white, I just blend all shades of soft whites together and it works out. Thank you!
What a beautiful transformation. The small details make this kitchen one of my favorites. I must save this post. Great job!!!!
Looks wonderful! The round window and Dutch door are perfection. Even thought it’s small, it’s a mighty kitchen for sure.
Love love love it! I really want to know what you used for the shiplap walls. I’m considering doing that in my kitchen because tile and grout are just not that appealing to me.
❤love❤
EVERY thing is perfect. I love every detail. This reveal was worth the wait. Beautiful job all around.
Congratulations! I’m so glad to see your reveal!
So charming, functional & welcoming. I’m envious of the dinner bell. My small kitchen has corner windows & while I don’t have a great view, everyone compliments them. I’m curious about bugs as someone else mentioned flies. Are there no bugs in your area?
I think this might be one of my favorite reveals of all time — so lovely! Just curious though on where you relocated your cute coffee station from your last kitchen. Hopefully you didn’t have to give that up. ;)
Ooh wow, this was such an interesting read, thank you for sharing, especially all those photos! Our kitchen refit is just underway ( they are drilling up the floor tiles as I type!) and I’ve been inspired by your post. We have already made most of our design decisions (including removing nearly all the wall cabinets – I’m so with you on that one) but we can’t decide on flooring, and I love your diagonal tiling. Great idea, it looks terrific.
The kitchen looks fantastic! It has a farmhouse feel but not old fashioned. Love the round window, the dutch door, and the floor! I love the mix of hardware on the cabinets! Congratulations–it was certainly worth the wait!
Wow, Melissa, your kitchen is beautiful! I love everything about it, especial the gold touches in the sconces and faucets the mixed metals and drawer pulls. That isn’t something I would have thought of, but certainly will if I ever do a kitchen remodel.
I also love that you have a cabinet front for your dishwasher. It makes it look so seamless.
But I’m saving my favorite for last…the bank of cabinets and counter space on the back wall under those large windows!!! I can just picture making Christmas cookies on that open space and looking out the windows! Perfection!!!!! Thank you for sharing and giving us so many wonderful pictures to look at.
It looks so good, Melissa! Love how clean and classic it all is and yet still totally looks like you. So many great details!
Stunning kitchen, love everything detail! I have been waiting for the reveal and this is certainly worth the wait…great job. We are just starting a kitchen mini makeover and are inspired by this the kitchen! Could you please share what counter top you had chosen. Thank you.
Melissa, I LOVE everything about your new kitchen!! I adore the clean, fresh look. You’re inspiring me to consider switching up some of my knobs… I wondered if you can share where you found your Olive Oil bottle? It’s fun knowing I’m only about 55 minutes south of you and your beautiful home. Thank you for sharing your amazing style with us.
Absolutely gorgeous– homey, warm, and elegant. Quick question— where is your microwave? I love this look and tried doing the same in my own small kitchen but I’ve got the darned microwave on my pretty counters and it ruins the look!
Now that is a dream kitchen!! It’s functional and beautiful! Congratulations on a job well done!!!
PERFECT! Great job Melissa. It suits you. Light & Airy, Pretty & Functional. I love it!
☺Janet Woodman
PS I Love the antique touches. The dinner bell & the painting! Happy days Melissa!
Fondly, Janet
Thank you so much, Janet! :)
It’s so beautiful! The planks and window and Dutch door all look original to the house! It really just makes it a charming cottage. I really would love to hear more about your counter! I’m trying to decide on that now. Brand and colors? Other ideas or styles you looked into? Thanks!
Thanks so much, Amanda! I appreciate that. The counter is Cararra Goia Quartz from Daltile. We looked at every quartz we could find in all brands and this one was one of the only ones we really loved. It was also in stock and came in the thinner material (2cm I think?) which we needed to clear the window! It was perfect.
Oh Melissa, the wait was worth it. It’s absolutely amazing. You did a stunning job with every single detail. I couldn’t love that dinner bell any more….I know you’ve said you’ve had it a long time, but would you know anyplace a little ‘ol me could acquire one?? It’s the perfect price.
Hmmm, if I can find a source I’ll post it for you. Thank you so much!!!
Hi Sky! I found the dinner bells! :)
http://m.ebay.com/itm/Vintage-Gatco-Ornate-Solid-Brass-Door-Dinner-Bell-Brass-Wind-Chime-Wall-Mount-/282382009786?nav=SEARCH
I’ll probably look at this at least ten more times, it’s wonderful! You’re so good at turning your vision into a realty! Love the arches mimicked in the round window and the stove is so spot on. It’s hard to find a smaller good looking stove. Well it’s all good navy, brass, white all of it :) Can’t wait to see the whole house one of these days when you’ve worked your magic everywhere.
Thanks, Pam! I am so glad you enjoyed the kitchen. The rest of the house is a one-step-at-a-time process. We are making progress as we go though will share updates very soon, too!
This post was worth waiting for – the kitchen is fabulous! Thanks so much for taking all of those photos and sharing then with us.
Thank you! For a kitchen reveal it’s helpful to have a lot of images to really get the sense of the entire space. It’s worth taking all the extra photos! I’m so glad you enjoyed it.
Absolutely Perfect!!!
I’ve been anxiously awaiting your kitchen reveal — it was well worth the wait! Truly stunning. So many beautiful farm house touches that make it beyond cozy, warm, and functional. More than that, it has a uniquely “Melissa” feel that I absolutely adore! Thank you for sharing your kitchen story with us. Wishing you and yours many happy hours of prepping, cooking, baking, and laughter together in this beautiful space. Cheers!
Wow, Debbie! Your comment made my day, thank you so much for your thoughtfulness and encouragement. You just never know how people will respond to a space, but in the end it’s all about what seems right to the people who live here. I’m just so feeling so blessed today that others see the vision and can enjoy it, too! Thank you.
Such an awesome post with so many pictures of your terrific kitchen. You did a wonderful job with everything. Could you share sometime all about your sink? Functionality? Do you have to keep a liner in it to keep it safe from scratching. When you wash dishes or your letting something soak (veggies etc…), do you use a tub to set in your sink so you can still use your sink for other tasks since you don’t have a divided sink?
Yes, I could do that! You sure could use dividers or bowls for different tasks. That’s the beauty of the non-divided sink, you have complete flexibility. I actually have racks that can fit in the bottom for stacking pans as needed. It’s not really necessary (I didn’t have them in my last kitchen), but it can give you a little peace of mind. I’ll definitely show them in a future post, great post idea. Thank you!
What an amazing reveal!!!! I LOVE everything! I have to comment on this post because I have always wondered the same thing about non-divided sinks. How do you use them? haha! I love the look of them but even wonder how just doing dishes works? Do you fill with soapy water then after every washed dished turn the water back on to rinse off then set dish on counter to dry and repeat with each item? So silly I know but I really wonder…
Love, love your kitchen. It feels so nice and warm. That is the great thing about living in a house you own.
Yummy! The Dutch door, lighting, and floor especially…I’ve had small kitchens and larger ones, so I understand how important placement & planning is for a small one. You’re so blessed to have the view, too! Nice work!
Hi Melissa, your kitchen is lovely! Enjoy!
It’s just beautiful. So bright and cheerful and warm and inviting. You have so much counter space in that kitchen. I like the way the counter just stops along the edge of the wall, too. It looks very neat and tidy. I could go on and on about everything I love, but I’ll just sum it up by saying I love it all. The picture of you in your happy place is so cute :)
I just wonder, in addition to loving your kitchen and all the accessories, I love vase you are using for the hydrangeas. Do you have a source for it? I have been looking for a white vase for years and I think that one would be perfect.
Thank you so much, Sharon, I put a lot of home decor sources from my home in my shop (https://theinspiredroom.net/shop-my-house) but I can’t always find the exact items. I’ll have to look for one to add to the shop if there isn’t one there. I usually buy white pitchers at HomeGoods so that’s where I’m guessing it was from. :)
Congratulations!!! It turned out absolutely Beautiful!!! Thanks for sharing.
It’s perfect! I really love it.
There are so many take aways to file away for my future kitchen remodel. I love that you kept your kitchen space, and didn’t feel the need to have the Taj Mahal of kitchens. But you did a wonderful upgrade of every aspect of your kitchen and that has made it just right!
Thank you Deanna!!
Beautiful kitchen! It is a perfect match of coastal with mid-century. I think the round window is the key to that blend, so MCM and so coastal at the same time. The Dutch door , arches, and even the small size (boat style?!) marry your two looks. The corner window is the original MCM piece, and the planks, sconces, and the tie-down style knobs are the coastal elements. The cabinets, counters, and floors are classics. You did a beautiful job honoring your home’s roots in time and place!
I loved your comment so much, Christie! It was so thoughtful of you, thank you! Your compliments and assessment of the space gave me a big sigh of relief! That result is what I hoped for, so I’m grateful for your thumbs up.
Your kitchen turned out really beautiful – I just love everything about it. We recently remodeled our kitchen and I got the same refrigerator you have – I love it too!
I am wondering what happened to the coffee machine you had in your old kitchen … are you just using the french press now or is the old machine hiding somewhere? Mine takes up a fair amount of counter real estate and I’d like to get rid of it, but it was expensive enough that I need to use it until it dies!
Mine bit the dust (we definitely got our money’s worth after probably over a decade of use!). I either need to get it repaired or get a new machine. After a kitchen remodel I just didn’t want to spend more money, ha! But the French press has been wonderful in the meantime. :) I hope to get a new machine at some point, but it’s nice to have something that makes such good coffee at a much more affordable price.
Where is your microwave?! I can see that other people are asking, so I’m hoping if enough of us want to know, you’ll answer.
Our microwave is downstairs because we rarely use it. But it is portable if we wanted to bring it up sometime. We just don’t need it regularly, though, so didn’t want it taking up space in the kitchen!
Wow and just freaking cute. I want it all, especially the Dutch Door. I want to do that with my front door, but I am afraid of someone breaking in. And I love, love, the color of it. Enjoy your awesome kitchen.
Thank you. I actually have one on my front door, too! :)
I’m one who could never be comfortable with the open concept design and having a kitchen out in the open for all to see since it’s the workhorse of our home. Yours would be perfection for me.
This is a delicate question, but I’d love to know exactly how you handled the situation with with workman who couldn’t get your round window done properly. We’re having a similar issue here with a project and are having a terrible time getting across without showing a bad attitude that we’re into properly executed details and that mediocre is not acceptable. HELP!
Our contractors weren’t pleased with the subcontractors work either, so they were great about looking for someone else. I wish it had been done right from the beginning, but mistakes happen. We have used other contractors though in the past who had really bad attitudes about stuff like that (and blame us for having standards!). We just have to hold our ground. I hate confrontation like that but sometimes you just have to be firm when they are taking advantage of you. And without the check until they see that you mean it :).
So happy you keep the original footprint……shows us all how beautiful and functional a smaller kitchen can be! You have a beautiful kitchen. Two questions: material and source of flooring & cabinet hardware??
Beautiful, peaceful, functional, and totally worth the wait!
A few areas I’d love to know more about:
* What greener choices did you select where offgassing can occur? (low/no VOCs, no added formaldehyde, etc)
* I love the different knobs (glass, metal round, metal forked). How did you choice where to put each style?
* How are the planked walls holding up compared to a tiled backsplash behind the sink and stove? I love the look of the planked walls, but I’ve wondered about the practical since my hubby is a big splasher in the sink and oil can splatter on the stove when sauteing.
Your overall post is so inspiring that it’s encouraging me to get moving on my own! :)
What a smart, smart remodel of a small space!!
Amazing! You did such a nice job.
Are you serious?! I have been waiting and waiting for this and it is every bit as wonderful as I had expected. Melissa your style is so warm and inviting and fresh and welcoming and bright and comfy and homely and real. I love that you took your time with this project and that you have talked us through the decision-making process. I look forward to reading more about it as you get to it. As someone with two (very) skinny larder cupboards I would love a peek inside your to see how you’ve used the space.
In the meantime, congratulations on your beautiful new kitchen. Health to enjoy!
Absolutely love it! But then I loved your other house too!!! I’ve been looking for cabinet hardware for awhile. Will you be posting where you purchased your? Please do!
Melissa, it is so perfectly “you.” You made beautiful use of the small space–and I love how the back wall turned out where you replaced that strange shelf with storage and a serving counter. The result clearly reflects how much thought went into it. And I am particularly happy to see that all of your bottom cabinets are drawer units. We are in the process of replacing all of our 1970s cabinets (but not changing the floor plan), and we ordered all drawers for the lower cabinets. I had them in my last kitchen, and I can’t tell you how wonderful they are. You can easily reach items all the way in the back of a drawer–try that with a standard lower cabinet with shelves! I got tired of having to kneel or crouch down to reach things in the back of my old cupboards. To me, that’s the smartest thing you did! May you make many wonderful meals–and memories–in your splendid new kitchen.
That window! The dutch door! It’s all so beautiful. I can’t stop looking at these gorgeous images.
I love it all, but the windows, door, and floors are awesome. I love your long runner rug as well. Worth the wait. I have definitely been inspired.
I am so happy for you! Let me guess, did Jerry pick the welcome mat?! LOL – I can’t wait to come see it in person!
Congratulations! It’s beautiful. I admire the way you carefully planned, criticized, dreamed, and made compromises. Now it really is yours.
Do you have a source for the plaid rug that’s in front of the Dutch door ? ? I didn’t see it listed.
Yes! It’s in the post but probably was a bit hidden! I added it in another spot and here’s the link, it’s Dash & Albert! > http://bit.ly/2ezlu6k
So many great ideas! Beautiful, wonderful use of space. I’ve made lots of mental notes for how I would like to remodel our very early 80s, dark wood kitchen. Remodeling is still a few years away for us. Thanks for sharing this!
This is amazing! Great choices…so much character, interest and function. Just awesome!
Oh my heart Melissa! Simply gorgeous! Congrats on being finished!!
I love everything about your new design! Do you have a microwave? If so, where did you put it?
Congratulations! No easy fete this! Divinely stunning and so YOU; the whole purpose of what you have taught us about home design over the years. The before and after photos say it all. I love that you are a champion of a smaller sized home and show how comfortable, beautiful, functional and livable they are! Every element a thoughtful decision. The entire project is perfection. Now I hope you and your family enjoy it. I suspect you will. All the best!
What an amazing change!! Your kitchen came out beautifully – so bright and cheery and so much character. The window and dutch door… :-) It was all worth the wait, but I am sure you are sooo happy to get the project behind you.
Lovely| Absolutely Beautuful |
Thanks for sharing!
Best small kitchen…though I have seen much smaller…reveal. I could live in this kitchen!
Your kitchen is beautiful! It is so fun to see the changes you made. My favorite is the round window and the dutch door, and flower arrangement! Thank you for sharing! I bought your book, The Inspired Room and I thoroughly enjoyed it.
I have never seen a range like your old one. What was it called? I’m glad you found it a good home.
So beautiful! My taste exactly. I love the dutch door and the color scheme in the kitchen. Can you share how you use the drawers vs. cabinets. I love that idea and if I am ever lucky enough to redo my kitchen, I would like to use that idea.
Thank you for sharing.
Oh Melissa…you got everything right! It’s really beautiful. I think your design choices are perfect. I have the same refrigerator in white and I love it. Would have loved to have your stove but it would not fit our existing space.
I especially like your mix of pulls and knobs, the brass accents, the floor tile pattern, the round window and the dutch door. They last two make your kitchen an interesting, charming space. I bet you just smile every time you walk into this room.
Enjoy!
Wow, amazing. Love every detail from the gorgeous round window to the door pulls. So much inspiration in every picture, thank you for sharing and enjoy your beautiful kitchen.
Ta daaaaa!!!! Well worth the wait….your new kitchen is stunning and I bet great to work in :). Looking forward to more posts about your new favorite room!
Wow! It was worth the wait! Gorgeous! I would love to know how the jute rug works out. I have been thinking of getting one for my kitchen but afraid of spills and staining.
Beautiful kitchen! It was worth the wait! I love white kitchens so much. I remodeled my kitchen in 2014 due to a dishwasher flood and I immediately chose a white cabinet (we had oak cabinets). The room feels so much bigger with these cabinets. Your counter top is beautiful, too. I had to settle for laminate because it was an unexpected remodel but in the future I will purchase quartz counter tops also. Enjoy your new kitchen every day!
Your kitchen is truly beautiful, Melissa. There is so much joy to be had here. Thank you for sharing it all. Cheers, Ardith
Love the design and the unique elements. I am in the stages of planning and would love to have the overall measurements of your kitchen. A floor plan with cabinet sizes would also help me determine some space planning. Thank you so much.
Thank you for sharing your beautiful kitchen what a transformation I cant wait to have my own kitchen finished with Reno soon I hope ? Beautiful job with all of your choices. I see Jack loves the kitchen❤?
Great renewal, but please stop using ‘small’ for rooms that are bigger than what 75% of us have in our homes.
Small is a relative term, of course, but I use it because so many of us don’t have HUGE kitchens. Because “smallish” kitchen inspiration is helpful to people, by labeling it as “small” people know they’ll find practical and functional ideas that don’t require installing double islands or huge walk-in pantries that are bigger than most people’s entire kitchens or even houses. Mine is on the small side for sure, but of course there are TINY kitchens that make mine look giant.
Like I said in the post, in a “small kitchen” you won’t necessarily have room for an island, counter stools, dining tables, etc, so I call it “small” because designing in a smaller space is a different experience than designing in a large space. I have about 55 square feet of floor space leftover in my kitchen so if it looks bigger than that, it’s a photo illusion. : )
Wow!! I love absolutely everything about it! Every little detail is beautiful from the sconces to the dinner bell. I’ve been anxiously waiting for the reveal, and you certainly did not disappoint. Beautiful job! :)
Charming, functional kitchen that is BEAUTIFUL!( I knew I should have cleaned the bathroom and the closet that has been pleading for attention. before opening this post!) Oh well, tomorrow ! I remember the kitchen in your Tudor home which I found early on. It was so inspiring and,now, another winner. Thank you for taking time to share it with us.
I love it. It’s just perfect! Absolutely charming!
A beautiful kitchen – and truly worth the wait. Where did you get that adorable house sugar bowl?
Fabulous remodel!! I love every detail. The finishes are gorgeous and it seems to be very functional. I love all the counter space! And the round window, (other windows too!!) and the dutch door add so much character!! Ha, now I feel like going and fluffing my kitchen! :D
The kitchen looks wonderful. It’s organized and bright. However, why do you call it a “small kitchen”?
It looks pretty well-sized to me but then I live in an apartment. Still am interested in knowing why you consider it small.
Because it’s not big? This is a design blog so distinguishing it from a giant kitchen helps readers to know they can and will find “smaller kitchen” ideas here. They won’t find ideas like “install double islands for better organization” or kitchen decorating tips like add rows of counter stools for seating, or put a big farm table in the kitchen for family gatherings in the heart of the home. Certainly there are smaller kitchens, but we aren’t comparing sizes here. We are just talking about design ideas. Take what you can from it!
Great….now I HATE my kitchen!! Ha ha only kidding but wow, holy smokes, what an amazing job you did designing this space, it’s so gorgeous! I’m drooling, and I love every little thing you did. Those are the counters I put in my master bath and I wanted to do the same in the kitchen….someday….now I know how awesome they would look! SO happy for you, what a beautiful space to spend your days.
Does the Dutch door have a screen? I absolutely love it, and it’s awesome to keep the pups in while still getting some fresh air but we have so many bugs in the warm months in the mountains, I absolutely need screens.
What an amazing transformation! This may be the most beautiful small kitchen I have even seen. Really appreciate uploading so many photos.
Thanks for sharing! x
Wow!…. I can’t believe this transformation… I absolutely love that you left the same kitchen configuration and made it the best it can be. That Dutch door is amazing and love how you used different knobs and pulls, it add so much charm to the space. And the round window, well I am in love.. completely in love. Fantastic job,Melissa… truly amazing!
Alicia
Great job!!! Thanks for sharing stages of “getting to here”. So functional and yet reminiscent of old-timey kitchens. Having been thru many re-do’s, can almost feel that sense of “Ahh…here we r.”
It’s so beautiful!! I love everything about it!
Wow – your kitchen turned out beautifully! I really love the choices you made with the Dutch door, the round window, the mix of cabinet and drawer pulls and my favorite: the wall sconces. Thanks for sharing your remodel with us, I can’t wait to read more about your thought processes and the upcoming details of your project.
Where is the cute wooden tray to the left of the sink from?
Beautiful! I love it! Congratulations on successful remodel!
Thank you for the virtual tour of your newly remodeled kitchen ~ it is so adorable!! Your design elements flow nicely together! You did a great job in making it feel fresh but also timeless!! ♡
So, so, so, so beautiful! I have been waiting for your reveal! I absolutely love your aesthetic. We are in the process of undergoing a major home overhaul with adding 1,000 sq ft to our small home and remodeling our kitchen, which includes re-pitching the roof and ceiling in the kitchen. Right now my biggest dilemma in my design is marble vs. quartz. This whole time I thought your countertops were marble….but they’re not! What is this quartz called? Funny, I picked this same shaker style cabinet, with the extra detail. I was inclined to using chrome pulls, but love the way you mixed up your drawer pulls….so unique! Looking forward to future kitchen posts! <3
Thank you, Irene! What a fun project you have going on in your home. Our counters are Quartz. They are Cararra Gioia from Daltile. I adore marble, but my husband didn’t trust himself with it :). So Quartz it is! It’s lovely though so I’m very happy with it. We had Quartz in our last house, too, and it’s very durable.
PLEASE PLEASE share the name/style of tile. My flooring was canceled! I need to pick something I love what you did the color is perfect. PLEASE PLEASE share where you got the tile flooring!!!
I got it at DalTile! :) Thank you!
What a beautiful kitchen! Love the shiplap, the bank of drawers under the window and all that gorgeous quartz countertop with a view! I’ll bet that round window was worth all the problems getting it in. Love the sink and the faucet is perfection. The mix of pulls, the sconces and the Dutch door. Most of all love your knack of accessorizing, looks effortless but I know there is a lot of thought that goes into it. Great job and definitely worth the wait to see it!!
Oh wow! It looks amazing, Melissa! I love the floor and the warm wood accents against the white cabinets and walls. And your faucet and appliances are incredible! A dream kitchen, for sure!
I am crushing hard on every detail!! It is stunning. You did such an amazing job!!!!!
OMG SIXTY SIX photos! Ironically of a SMALL KITCHEN. As beautiful as it is, you lost me after about 12 photos. I was so appalled by how many followed, I had to count to see how many were in the post. I just don’t see why 66 photos would be remotely necessary other than a camera dump.
All of those people have been so kind and patiently following along with this project for a very long time. We wanted to offer them a good look around with the reveal including close ups of what we know they wanted to see. We took about 600 photos, so while it was a ton of work, we we felt pretty good about paring them down to 10% :). Kitchen reveals are really the only time I post that many details or photos. And I’ve only done two kitchen reveals in ten years, so it’s a rare event! :)
What I don’t think the commenter realized is that most of us who are enamored of a space really wish badly to be IN the space so we can take in EVERY LITTLE detail! I appreciated the many pictures because I was able to capture the feeling of the space, as well. It felt like a virtual tour! She didn’t desire to view all of them, and she didn’t have to.
Thank you, Kathleen! YOU GET ME! That is exactly why I share so much. I am one of those design-loving people who loves to study every detail. I, too, want to savor every choice and angle up close and personal. :) I’m glad you enjoyed the tour and felt like you were HERE, thanks again!
I love everything about this kitchen, the simple but yet elegant style. I loved your explanations on why you chose things, colors, wall color, tile, hardware. Your kitchen is absolutely gorgeous. It makes me happy and peaceful to live vicariously through your pictures. Thank you so much for sharing.
Your kitchen transformation is amazing! I love everything you accomplished, including the fact that you didn’t knock out any walls. From what I can tell of your home, this kitchen fits its style perfectly and – to be perfectly honest – I’ve always loved a small galley kitchen for one reason – it keeps people from gathering there (and being in your way) when you’re trying to cook. Your buffet/gathering area is at one end near your dining room, which is perfect placement when entertaining. Good job.
I like ur new kitchen very much. Yous made great decisions and it shows. Beautiful!
Absolutely beautiful! I know you are thrilled and I am thrilled for you and your family :0) Congratulations!!!
Absolutely beautiful! I love it all!
Absolutely Stunning! I love the transformation. Thank you so much for sharing your home with us and allowing us to follow along with your remodeling. I would not change anything!
The kitchen looks GREAT!! I can’t wait to see more on the drawers. This seems so different to me since I’ve only ever had cupboards in any of my kitchens. I’m anxious to see what you’ve put inside and how they work. Down the road we’d like to remodel our kitchen so sharing the photos with my husband for some inspiration has been fun.
Worth the wait! I knew it would be awesome but my expectations have been exceeded. I am getting ready for a master bath redo in a similar vision. I so wish you could help me design it! Were you nervous about the antique brass faucets? I love your choices but my bathroom has the old shiny brass I have hated since we moved in 9 years ago. Your vision and final reveal is stunning. Congratulations!!
One of my favorite views is your last picture looking from the outside through your dutch door inside. So great! Congratulations!
Melissa, your kitchen is beautiful. I love every inch! We’re planning a redo of our kitchen cabinets, counter and floor sometime soon. A new roof comes first. ☺ I’ve been saving examples of cottage kitchens on Pinterest. I can’t wait show my husband your pictures. I may not look at Pinterest again. Love love love your creativity. I look forward to future posts. Enjoy your new surroundings.
Oh good, I’m so glad you are inspired by it. Thank you so much, Penny! Have fun with your remodel (after the roof part!) :)
Okay, I have a confession to make. ;)
My husband is off work as he is at home recovering from surgery. So this morning, I open my laptop and see that you have posted your kitchen reveal! Yay!! But (can you guess?), he wants to talk! I try to chat with him, but he keeps going and finally I say, “Hon. I have been waiting since fall to see Melissa’s new kitchen and today is the day. Do you mind if I finish reading this post and then I’ll close my laptop and we’ll chat?”
Yes, I did.
He was willing to stop and let me soak up all of this kitchen goodness (he’s a great guy!), and then, as promised, I closed my computer. So now I am popping back in to say, “Wow! You did it! It is fabulous and unique and ‘you’ and oh-so-charming!” Thanks for sharing all of the wonderful details!
What a fun comment, you’re just the cutest! Thank you! :). Thanks for coming back to comment, too!
What a charming kitchen! The round window really makes the space. Do you know the name of the tile that you purchased from Daltile? Thank you!
What a great kitchen, and I love that herringbone floor tile pattern. Absolutely gorgeous
Simple, elegant and very functional :-) I love your antique dinner bells too! When I was a teenager my mum used to ring her little brass bell to let us all know dinner was ready – brings back memories!
My jaw hit the floor when I saw the before pictures! That is one amazing transformation! I’m wanting so much more info from you! The before looks similar to our kitchen, and our home is also in Seattle! I think I know the area that you’re in by the view! ;-) We face east toward lake Washington and get the pretty sunrises. I think you get nice sunsets, but maybe I’m wrong. Anyhow thank you for the inspiration!!! I can wait to see more of your home! Definitely following you on ig too! Absolutely love your kitchen!!!! ❤️️❤️️❤️️
Melissa, you must be so happy with all your decisions! It’s absolutely beautiful & what a lot of details packed into a small space!
Its gorgeous. I would have never thought to mix so many different cabinet hardware in such a small kitchen, but I love how interesting it makes the kitchen feel. Definitely super special. I drool over that dinner bell and your ironstone. Love it all. Congrats. so. well. done.
Stunning!!! I love every single feature. I am pinning this and if I ever am lucky enough to buy a big old house and redo everything, I’m copying much of what you did. Thanks for all the sources! One question that is so minimal compared to all you did, but if the topiary is not real, can I ask where you found it? Thanks for sharing. If I had this kitchen, I truly would never leave it.
Absolutely beautiful, Melissa!!! I love every single thing you did but my favorite pic is that view from the dining room through the arch to that corner which was originally nothing special and now “huge”ifies your small galley kitchen (and the close-ups that followed). That, to me, was your greatest stroke of brilliance and your kitchen should be featured in every article on galley kitchens. And, to top it all off, I finally got to see a shot of that perfect window bench in the dining room. All worth the wait and, even though my kitchen is a smaller U-shape (similar to your previous kitchen), there’s a world of inspiration here, as always. Super job!
Thank you from the bottom of my heart, Sandy!! I so appreciate your comment and am thrilled that you like it!
Well done Melissa! Absolutely perfect! The “Come As You Are” welcome mat is just perfect for little Seattle house ;)
Thank you, and yes, my husband is a huge Nirvana fan so the doormat serves both to honor Kurt and welcome our family! :)
Gorgeous! Where did you get the wooden tray with handles next to the sink that holds the soap?
Absolutely beautiful kitchen – as they say, “you nailed it!” You must be just so satisfied. I think Cheryl has the best comment though, how her husband is home….
If anyone in interested, we have our microwave inside our pantry cupboard, and we leave the doors open when we use it. Trying to keep things authentic in a 200 year old house.
I am also curious about the wooden soap tray. I have a soapstone counter and when the soap gets on it it looks terrible. I would love a tray like yours.
Thanks,
Jane in Canada
Positively love your remodel. It will a joy for many years to come.
Melissa, I smiled my way through your new kitchen reveal. I think I can now let go of my fondness for your last house because this kitchen is such a jewel. I just told my husband that you pick so well! (Vernacular for There’s a reason you’re a professional decorator.). It’s thrilling that you keep achieving higher and higher–it almost seemed there were too many limitations with the Before kitchen to allow for the same delightful feel you’ve had everywhere you have lived. Applause for you and your family!!
Thank you, Louise! That made me smile so big! I think I can be just as happy here now, too. ?
I adore your kitchen. So filled with light! The paneled wall are my dream.
I like the no backsplash as it doesn’t interfere with the paneling but aren’t you worried that water especially by the sink, won’t damage your beautiful walls??
Thank you so much. The walls are Hardiplank so it’s water and fire resistant! :)
Love your new kitchen. And I think it was a good idea to have no open shelving. Really there’s enough stuff going on your counters. I had a farm style kitchen sink in my old home but no such luck to have that in a manse. We’re very lucky they totally gutted the old kitchen and we got to pick out the cupboards
Is your sink porcelain or acrylic? I would’ve kept the old stove. Ive had to replace 2 stoves in 3 yrs. My first one lasted 20 yrs and got sold with the house.
And since you have tile floors consider an anti fatigue mat where you do most of your food prep. You can get them 6-8′ long.Reslly saves the legs! Good job,Melissa
Wow! Just wow. This looks AMAZING!!!
-Shannon
notentirelyordinary.com
This has got to be my all time favorite kitchen makeover ever! Melissa, you did an amazing job. I pinned just about everything! lol Gorgeous!
Every detail is perfect…I am in love! I love that you chose not to make it open to the dining room for the exact reason you mention! It is truly beautiful! Enjoy!
Thank you so much, Sharon!
It’s beautiful! Please post about how/where everything is organized because all I can think is ‘where the heck does she put everything???’
Will do, I actually have more than enough space. I have 25 drawers/pull outs (six deep ones), four cabinets with shelves and a huge double Lazy Susan cabinet. If I need more storage than that on a daily basis I think I’d pare down! Anything we don’t need can be stored elsewhere, we also have a dining room for extra dishes.
I love, love, love your kitchen. It is so welcoming. My favorite parts are the dutch door and the walls with no upper cabinets – letting all that light come in. Enjoy! :)
debbie
ps – your kitchen is really not that small.
Love your kitchen! Wondering if you can tell me where you got the dutch door. I have been looking at Big box stores and can’t seem to find any that carry that style. Thanks!
What do you call little “table” near the sink with rope handles? LOVE!
Beautiful! A question about your rug…how has this worked? After 30 years of kids at home, I am wondering if a kitchen rug that is not washable would work. Do you spot clean? Is it comfortable under bare feet? I sure love the look! It is so hard to find kitchen rugs that don’t have cutesy little stuff on them!
Melissa this is absolutely gorgeous!! What a beautiful space for such a beautiful person!! I know you will enjoy beyond words. Thanks for sharing it and all of your sources with us!! :)) Xoxo
Your kitchen looks fabulous! Thanks so much for sharing your remodel with us. And I LOVE, LOVE, LOVE the Dutch door. :)
This kitchen is absolutely beautiful and your decisions were so well though through! This is not a small kitchen by my standards and I love how you utilized every square inch. The colors are great and it looks so inviting to cook in. And your daily view outside your home is gorgeous! :)
I LOVE your kitchen. It really just took my breath away. I am just starting a small kitchen upgrade and would love to know the name and resource for your floor tile. Thank you so much for sharing this lovely kitchen it looks like a dream to cook in.
Thanks again!
Stacey
Absolutely beautiful! I love all the details and special features. This kitchen was carefully thought out and well worth the wait. Enjoy!
Your kitchen looks stunning. So many ideas – my head is bursting and I am looking around my own small kitchen with new eyes! Well done!
Absolutely gorgeous! I love everything about it Melissa! There isn’t much that I can say that hasn’t been said….(do you get the feeling we LOVE your new kitchen!?) OH MY GOODNESS…that Dutch door is so adorable (can ya say that about a door?)…well, I love, love it…it’s perfect for your kitchen. It was way worth the wait….I hope you and your family are enjoying it. Love the round window….the counter tops, the floor, cabinets….well just all of it. Thank you for sharing your beautiful design and renovation with us.
What do the pups think?? :)
This is quite a big post so sorry if it was stated but WHERE did you get that door?
I was lucky enough to walk into a Habitat for Humanity Restore one day as a guy was unloading the same door (minus the dutch part) and I ran inside and asked how much they planned to sell it for. The lady said $40 and I was over the moon. The not so great part when when the contractor said it would cost about $500 to install (had to be professionally hung due to the weight) and retrofit into a smaller door jam. Anyway its one of my favorite elements in my whole house. I doubt I’d be lucky enough to find another one!
Your kitchen, honestly is my dream kitchen. I LOVE everything you did. I love the plank walls and the counters and everything about it. Just devine.!
This kitchen is drop dead gorgeous! I am inspired! I LOVE it! That round window is divine!
I have really enjoyed this post but after looking over it again, I noticed that while you have your mug tree on display, I don’t see a real coffee station. Did I miss it or did you decide not to make room for one?
Beautiful! Bright but softened by metallic and wood accents and other decorative accents. I don’t ever get the impression of the kitchen feeling small. My favorite elements in the entire design are the round window and Dutch door. You deserve an A+ for innovative design.
Well, no wonder it took so long! From the ceiling to the pulls on the cabinets and drawers, the details are incredible. I especially love that you did not replace the overhead cabinets (except of course around the stove). To me that sink/round window wall has a wonderful old world look to it. Thank you for sharing.
So absolutely beautiful! I’m in the midst of planning out a kitchen remodel in our small home and you’ve given me so much inspiration. I just ordered the KitchenAid fridge which we need now and will use in the new layout. Cannot wait until it arrives on Friday! Those few extra inches in height make it look so much nicer.
Holy smokes I love your kitchen!! You’re right that the door is to die for, I love it! Our kitchen is pretty similar in size, and I would be super worried about losing all the cabinet space along the window wall. Where do you put all of your dishes? Because it totally opens everything up and makes it feel bigger :) Congrats on having a finished kitchen!
Thank you! Don’t be super worried about a few less upper cabinets, I didn’t lose storage at all. I gained it by better space planning, more and bigger drawers, a huge double lazy Susan corner cabinet, pull out pantry drawers and way more storage options! I’ll do a post on storage at some point but keep in mind that older kitchens are rarely as efficient as what you’ll put in! :)
Love this! We too live in Seattle and are considering a kitchen remodel on our small 1940’s bungalow. If you don’t mind me asking, who was your contractor?
Hi Melissa
I was just wondering about your topiary. Is it live? Faux? Do you have a source? Great job on a beautiful and functional kitchen.
I love it all! It is so so so gorgeous!!!
Melissa, absolutely stunning transformation! Congrats, its honestly beautiful!!!
OMG!!! Ridiculously fabulous. I LOVE it Melissa!!!!
Congratulations. Well done. I am SO inspired by you!!!! Enjoy it – you deserve it. Cheers!! ?
Thank you so much! :-D
I adore your kitchen! So clean, bright and happy. A couple of others asked and scrolled through comments but where do you get the cute Wooden tray on the left of your sink? Love it all!!!
seeing your gorgeous kitchen has me wondering how the round window changed the view in the side yard and how that project is going. I guess I’m just so ready for spring, I can’t help but think of the outdoors.
Wow! Gorgeous! You really did your homework as far as functionality and space considerations. Love all your design choices! So open, bright and welcoming! It’s totally YOU! Enjoy this beautiful space! So happy for you!
Just grand!
Waitiing for the source list to find the long handles that would serve also as a towel rack.
Want the little dinner bell. What a special addition to your kitchen.
Enjoy your new kitchen.
BEAUTIFUL! Stunning really.
Can you share the source for the Dutch door?
I love the update. It gives me a vision for re-doing my own kitchen.
I LOVE what you’ve done with your kitchen! The crisp navy and white color scheme makes it both modern and traditional at the same time. The wraparound counter is a great idea and allows several people to work in the kitchen at once. It’s also a very efficient layout triangle with the stove, fridge and sink. (Galley kitchens are underrated in my opinion. Everyone drools over big kitchens with islands in the center, but when the fridge is on the other side of the island (and kitchen) from the sink, you waste a lot of time and steps moving food to where it will be prepped.) The only thing that bothers me in your kitchen is the rug. That fringed edge looks like it was meant to be tripped over.
Thank you, Sue! I appreciate your comments. The fringe on the rug is so soft I’m not sure it poses much of a tripping risk, but I’ll keep an eye on it!
Goodness, what a beauty! I did scroll through the comments and saw lots of questions about countertop and a microwave and was hoping someone had asked about the cabinets. Would you mind sharing the source? I adore them and we are bidding out our renovation plans right now and are significantly over budget and cabinets is one of the areas (insert emoji with the clenched teeth). In any event, I need some other options outside of custom.
Gorgeous!! Where can I buy that Dutch door????
Just love the way the kitchen turned out–it’s just so fresh and clean looking! It’s nice to see a kitchen without the usual island for a change and I love the long expanse of counter under that beautiful huge window-I really envy that! Just curious though (and I do hope you will reply!) why you didn’t choose hardwood in this kitchen this time–were the dogs hard on it in your old house? I have been toying with the idea of hardwood in my hard working kitchen so just wondering about your thoughts on that. And congratulations on a job well done!
I love everything about it, especially the unique and functional design for a small kitchen. I have put off remodeling our small galley kitchen for many years because I get frustrated with the amount of space I have to design with. I have considered moving walls or building walls, but haven’t yet decided on the best solution. You have given me some great ideas. Thanks for sharing.
LOVE LOVE LOVE! Love seeing something other than blown out walls! Bravo!
Can I ask if that is a honey pot with a ball topper next to your stove? If so, where did you get it please?
Thanks!
Love your kitchen remodel! I’m curious if you got the sconces at Rejuvenation because the link provided has a different shade than yours :)
Yes, you can select whatever shade you want when you place the order! :) thanks!
Kitchen is so lovely! Very close to choosing cabinets for our galley remodel in our older home. Any chance you could share the company name of yours even if no more details? Would be soooo helpful.
Sorry meant to write my comment on this post….!! But scrolled down too far!
Holy. Freaking. Moly.
I’m actually going to screen shot this entire post so that when I buy my own house, THIS. EXACTLY THIS. Is what I will show the builders. / try and get my uneducated-in-the-world-of-interior-design brain to recreate!!
Thanks so much for sharing and so happy I found your blog!
Betty x
I’m sure I’m missing it somewhere but where are your cabinets from? We are about to do a full gut on a our kitchen and I can seem to find the right look that I’m going for on cabinets. You’re kitchen is beautiful! I absolutely love the details down to the drawer pulls being different ❤️
I subscribe to a TON of blog sites and have seen many kitchen reveals. FYI: yours is my very favorite! I particularly appreciate how you used the same footprint of the previous kitchen, something due to financial constraints many of us need also to do when we consider updating. Your design and thoughtful planning shows sometimes that is the best option anyway. I know this is a very sensitive question; but you somewhat alluded to it when you said you are waiting to purchase a new coffeemaker due to the cost of the kitchen remodel. Are you willing to reveal a cost range for a remodel similar to yours? I know costs vary: from region to region; from type of materials chosen; from experiencing “hiccups” in the re-modeling process, etc. Yet, it would be very helpful to us “dreamers” to know if such dreams are within the reality of our budgets regardless how well we save for such things.
Thanks for your inspirations–from the little accessories to the big bones of projects!
Beautifully appointed and definitely not small. It looks super fuctional and bright with lots of workspace. Thank you for sharing!
Absolutely lovely. I LOVE a white kitchen….so classic. We are redoing our kitchen in white one step at a time…….. I have really enjoyed seeing your kitchen. I am so excited to see mine even thought we are taking it one step at a time. I LOVE the dutch door. I hope that you will post more about it .
Stunning! I’m in awe over every detail! You have an amazing eye and amazing style. I’m a long-time admirer.
Hugs, Jamie
Thank you, Jamie! You’re so kind, thank you. XOo
Wow. It’s fabulous !!!!!!!! So. Cute. But sophisticated too. Great job. Didn’t think I would like it more than the last one. But. The sconces. The shiplap. The doors. The arches. The round window. I love it!!!!! Even
More!
Hooray!! I passed the Joni test. Thank you, friend. I’m so thrilled that you like it! :-D
I know you said the tile floors are daltile, what is the name of the specific color? It’s perfect, thanks!
Same space and the after looks so much brighter and more modern! I always prefer brown over white for the kitchen but this changed my mind. Fabulous job!
You mention your family likes to cook together, How much space is needed between the sink and stove so you do not collide. It looks tight to me for two cooks, I have an L shaped kitchen configuration and the corner between sink and stove is where we get into each other’s way.
Day to day there’s usually only one cook in our kitchen. But when we have a get together and all help, we divide responsibilities. Two people can work at the counter chopping or whatever and not get in the way of the person at the stove! And if we collide, dancing around people is part of the fun! :)
Your kitchen is gorgeous! It has been interesting to follow along. Love how your vision came together. Enjoy your beautiful space!
I like it a lot, especially the color of the blue door.
So beautiful!! I love everything about your remodel!! I love your door! My question is since you said you keep it open all year, do you have a screened in porch with windows in the winter? Not really sure how that works but I love the idea! So I’d love to know all about it! Thanks for sharing!!
I love everything about this kitchen and hope to use some ideas in my cottage kitchen. I prefer tile floors in kitchens, and your tile choice is especially inspirational. The tile placement design is beautiful and its color makes it so functional in a kitchen.
Wonderful design choices, and obviously well thought out for your family and lifestyle. Open kitchens are beautiful in their own way, but yours has a sense of mystery, and invites further investigation. That Dutch door is what big girl dreams are made of! It seems your adorable dog approves too…such a cutie!
Enjoy your new “small” kitchen that lives big. I would not change a thing.
Melissa, I think this is the most charming kitchen I have ever seen. I love it! Do you store your glasses and dishes in your drawers? I have only stored mine in cabinets and I love the look of all your drawers. Thank you for such a beautiful reveal.
Can I get the exact name of the tile used on the floor please!!!
Thank you Melissa for sharing your beautiful kitchen makeover. I also love your round window and the Dutch door. Just one question – wondering if it may be to warm for the wine above the refrigerator?? It’s a great use of space, but when the refrigerator runs, does it cause heat to rise from the motor?
There doesn’t seem to be any heat above the fridge, probably since it’s all enclosed in it’s own cabinet.
I’m just curious as to why you decided against a backsplash. I love the simplicity of no backsplash, but are you concerned at all about keeping the wood in good shape, especially around the sink? I’m building a new home, and am making design decisions for my own kitchen, so doing research now. I love your kitchen! Thanks for all the details. ❤️
Thank you! No I’m not concerned because the material we used is hardiplank. It’s as durable as tile! :) I’ll do a post on it soon.
This kitchen is beautiful! Great job!
I was wondering what are the dimensions of your kitchen? I have a small kitchen with two doors and two windows. It’s 15 x 9. I love how you maximize the space in your small kitchen! Also, on the back wall did you run the countertops over the window or did you shorten the window?
Oh, Melissa. This may be my FAVORITE of all your kitchens! I just love the way you kept it small and still made it ultra-functional and absolutely beautiful. My kitchen is full of KitchenAid appliances, too, and after 12 years here I still love them.
There are so many things in your kitchen I admire, but I’ll just comment on one: that Dutch door. Be still, my heart! Oh, girl, how I’d love to be your neighbor!
By the way, I just pre-ordered your latest book. So proud and happy for you!!
Love this kitchen so much! My husband and I want to update ours as well. What is your opinion on cement countertops? We wanted to do cement because of budget, but marble would be my 1st choice.
Beyond gorgeous and inspiring!
Absolutely adore the round window and Dutch door! I’m envious of all those drawers, they offer such great easy to access storage and I love that you used a mix of knobs and pulls. It’s little things like that I never would have thought to do, but I’m filing it away as an idea to use myself one day.
With all the gorgeous things I feel this might be a silly question, but where did you get your topiaries? They are exactly what I’ve been looking for.
What a gorgeous kitchen! ❤️ Congratulations!!! I have a question…. What type of wood did you use for your planked walls? ( Both walls & ceilings) a I know you mentioned that on the ceilings it is cedar. But I’m also about to do a big renovation and I’m really considering going with the planked walls look. So could you please tell me what type of wood did you choose? Thank you! :)
Beautiful. Where did you get the door? Love it. Haven’t seen one since my childhood home
I love your idea of mixing up styles and shapes of door/drawer hardware. I certainly would never have thought to do that, but it looks fabulous! My kitchen is original to my 1992 house and is dire need of an update. Not happening anytime soon though. We just painted the walls a pleasing color so that helps. I’m filing your idea away for future use.
Just noticed that the previous comment to mine is also a Denise and made on the same day! Ha!
What an amazing transformation! Absolutely love how you blended so many things together, simply perfect.
It turned out so beautifully! A clean white slate. You put a lot of thought and care into your new kitchen which must’ve required a lot of patience, but hopefully you are well satisfied with the result. I love the look of no upper cabinets. Glad you kept your beautiful view!
Just beautiful. Can I ask where you got the tray that the soap dispenser sits on? It appears to be wood with little rope handles? Thank you.
Gorgeous kitchen! I’m about to start a remodel of my own small kitchen. I didn’t see a source for your cabinets. Would you mind sharing? I’d love the option of not having to go with custom cabinets.
We are looking for the same flooring tile. Do you recall which tile you landed on with DalTile? I’ve been to their website and didn’t seem to find it. Thank you! Gorgeous transformation.
Thanks so much! Yes, there are details and a link in this source post :) >> https://theinspiredroom.net/2017/03/06/galley-kitchen-remodel-sources/
I love it. Your kitchen is absolutely beautiful. So light and airy. You did a fabulous job on the photos as well.
WOW – WOW – WOW !!! LOVE – LOVE – LOVE !!!
Thank you for all the lovely photos! You’ve done the kitchen reno that I’ve been dreaming for our retirement home (when we find the house) – no kidding, so many or your choices are on my board (thanks for your sources info)! I’m going to use so many of your wonderful ideas that I didn’t know I wanted to add to my dream.
Love your antique “dinner bell” — did you know it most probably started life in a church (rung by alter boy or priest as he entered the sanctuary). Such a wonderful & clever re-incarnation for it.
Thank you for your sweet comment, I’m so glad you like my kitchen. I’m thrilled that you are going to be able to use some of the ideas in your own dream kitchen, too. :) That makes me very happy. Oh, yes, I love the thought of our dinner bell starting life in a sanctuary! :)
Absolutely exquisite! It reminds me that I need to keep things off the counters for the fresh, uncluttered look I love and crave, especially in a small kitchen (my own is the size of a nickel). Your pup is beyond adorable and compliments all the other ‘pawsome’ touches in the space.
Your kitchen is enviably beautiful. I just wanted to caution that you might want to move the wine storage as the heat from the fridge can cause your wine to go sour, or “corked” which would be a shame. The elements work beautifully together and are very tranquil.
We’ve checked for heat from the new fridge many times and so far nothing! Newer fridges may be better insulted than the old ones, so I think we’ll be fine. We rarely drink wine so we have bottled juices, ciders and waters up there, too. :)
Well then, that’s the most elegant water storage I’ve ever seen! Interesting about the fridge. We’re in the midst of a whole house reno for an urban Victorian and I’m looking for appliances. My in-laws similarly have Kitchen Aid and love them so that’s good to know about the heat. Also thanks for creating an inspiring space for us old home people. I do think the wide open new build spaces are gorgeous but not always possible. The logistics of planning cabinetry for a quirky kitchen are totally unique. We’ve got those big but low Victorian windows to work around and I’ve been considering window seats with drawers in a run of cabinets. Any way, your new space is delightful.
This kitchen is literally the dream!!! The size and the layout reminds me so much of my own kitchen and I loved being able to see what it “could be”! And I love how perfectly accessorized it is!!
P.s. what is the best cookbook you have displayed on the stand??
Hi! This looks amazing! Where did you buy your door? I’ve been trying to find one and yours is beautiful. Thanks!
Where, oh where, is the kitchen towel rod from? I’m struggling to find something short enough that is simple! Thanks! Looks stunning!
Thank you so much, Kerry! There is a link to it and the rest of the kitchen sources in this source post! :) >> https://theinspiredroom.net/2017/03/06/galley-kitchen-remodel-sources/
Love your kitchen. Would you happen to have the name of your daltile tile that you used? I want to use it in a bathroom?
Thank you! Yes, the name and link is in this post >> https://theinspiredroom.net/2017/03/06/galley-kitchen-remodel-sources/
I love your kitchen remodel, every choice you made is spot on! I would like to share a photo of this room, along with a link back to your post, on a favorites post I am currently writing. If you do not want me to share, please respond, and I will be happy to remove it. if you ever even see my comment that is, because you have so many comments on this post that I was scrolling for days just to get to the place where I could even make a comment! LOL Have a great day!
Beautiful kitchen! I can’t believe what a transformation this kitchen and your last went through, it’s hard to believe it’s the same room! Love the traditional x on the base of the Dutch door. I didn’t know you were a Nirvana fan :)
How tall are your ceilings?
Just LOVE it! Thanks so much for sharing your beautiful, charming new kitchen look!
Beautiful! I love the round window and archways. Kitchens tend to be boxy, so I love the contrast!
You are so brave to leave out those upper cupboards on the windows side. I don’t think I could do that- I crave storage in every possible space. Yet, your decision looks fantastic. I also love that you have task lighting- I do dislike having to work in my own shadow. Absolutely EVERY decision you have made seems to be totally perfect. I am in total awe of you.
Aww, thanks so much! So kind of you. We love it and are so glad we took the time to really think through each decision. We actually added so much more storage that we don’t miss those uppers at all. It all just feels less cluttered now, both in terms of the amount of storage we added and in the space itself. Losing a couple of upper cabinets in favor or lots more drawers below was good trade off, I think! <3
So glad I stumbled on this. We’re at that downsizing time of life and have bought a litte cottage to replace our big, big house and this is definitely inspiring to me as I plan the redo of our small kitchen. Question: I notice the jute rug and love the idea of that under my feet as I cook, but I cook three meals a day and my mini dachshund will tell you that bits, splashes and drips end up on the kitchen floor; one of his priority routines is to check regularly! How will it work for you to keep that rug clean?
So far the worst we’ve spilled on it is spaghetti sauce, and butter, but both wiped right up. We cook in here a lot, and have two dogs, so the rug definitely gets a workout! We’ve had the rug in this room for eight months. We wipe up spills, do take it outside to shake it periodically and use our Roomba vacuum on it. So far so good!
Fabulous remodel and a kitchen of my dreams. I hope you don’t feel too squeezed in your “smallish” kitchen; mine measures 10.5 ft. x 6 ft.!
We love what you did with your kitchen. Do you know the color of the tile you used? We would like to use it in our reno.
Thank you!! All the kitchen sources and details including the floors are in this post >> https://theinspiredroom.net/2017/03/06/galley-kitchen-remodel-sources/
Your dutch door! You mentioned Frank’s Doors. Does that mean it’s custom? If so, what material is the door made out of?
Hello – I also would love to now the color name of your tile. Exactly what I am looking for.
Hi Martina! The exact tile info should be in this post! :) >> https://theinspiredroom.net/2017/03/06/galley-kitchen-remodel-sources/
There are so so many things in your lovely kitchen I just love. To many to list, however, I will tell you this you nailed it with your gorgeous kitchen
Wow! Thank you!! <3
This is absolutely stunning!!! I love it! We are renovating a home in Maine and I want to do so much to the new kitchen from your post!!
Beautiful! I love it!!! We are renovating our kitchen and I am finding out the decisions are not easy. We have lots of options, as we are moving the kitchen to a new space. I am very thrifty, and actually found 2 sets of cabinets on Market Place, along with all of my appliances. We’ve been building for 13 years now, and the kitchen is the last project. It would have been done 3 years ago, but I was faced with the decision pool vs kitchen, and I thought…. we will still eat even without a new kitchen, but our large family would love a pool, and we DO! We do EVERYTHING ourselves – including the pool. I am looking forward to your posts and am enjoying reading the prior ones!
I love it! What more can I say except I wish it was mine!
What a delightful looking kitchen! I don’t like to cook. But I could sure use it for an excuse to hang out in that lovely place.
I love the floor–and am standing in the DalTile manufacturing service center trying to figure out specifically what item number this tile is! I think I’ve found it but can’t tell for sure just by the pictures. Do you have the specific information on the tile? Thank you SO MUCH in advance!!
Hi Lindsay, yes they are Daltile Imagica ig97 Haze ColorBody Porcelain (polished). Here’s the link http://products.daltile.com/series.cfm?series=440
Hope you found it! :)
Just lovely! That old stove/range… WOW! I would love to have seen how that worked!
I see that Marian Parsons just picked up the same antique bell. She’s so excited! Thank you for sharing your home with us.
I just found your blog (from reading the post from in(courage) – I get the daily posts sent to my email) and clicked on your kitchen re-do. I love to see kitchen makeovers. I LOVE YOUR NEW KITCHEN!!!! I love white cabinets. Everything is gorgeous! :-) Wow!
Thank you so much, Linda! I’m so glad you found the blog, too! Welcome :).
Love your kitchen! We decided also to use the hardie plank between the cabinets. However, the hardie had the brand imprinted “j. hardie” on each board. I assume your material had the same. How did you conceal the imprint? Thank you.
where did you get the large white pitcher with the flowers in it?! this kitchen is AMAZING!
Hi! I was wondering what the dimensions of your kitchen are.
It came out gorgeous!!!! I would love to use your ideas!!!
Wow. I just had to leave a comment saying that I’ve looked at a LOT of kitchen makeovers and this one is by FAR my favorite. So much character! I love it! Come do mine next? ;) haha
Hi! What contractor did you go with in the Seattle area? This is an amazing transformation.
Hi there, I purchased the same sink and I find it difficult to keep the gray scuff marks from my pots and pans off the sink. Any suggestions? This is so frustrating. Do you have the same problem and if so, how do you maintain it?
Thanks
Michelle
Hi Michelle! I actually don’t have any scuff marks. One thing we do to prevent that is to keep metal sink racks at the bottom of the sink (they have rubber feet on them) so pans do not sit on the surface of the sink itself!
Hi! I love your kitchen! I’ve been wanting to paint both my walls and kitchen cabinets. Do you think it works well to have the walls and cabinets the exact same color, just different finish? And which finish do you recommend for the cabinets – eggshell, semi-gloss, etc? Do I have to sand the cabinets before painting? Or will cleaning before and sealing after painting be adequate? Appreciate your tips!
I haven’t looked at your website for a while. ? Your kitchen remodel is fabulous. I notice that you have installed primarily drawers instead of cabinets. Does that seem to work out better for storage? Also do you have a microwave, toaster oven, or any appliances that need a home? I find it difficult to make room for everything in my current kitchen and want to design it better!! Thanks for sharing your home.
I absolutely love your kitchen. I’m also a fan of keeping some walls- it’s so hard to find such great inspiration for this though! Thanks for sharing all the details. ❤️
I love the kitchen! I want it! That round window, the doorways and the decorative knobs!!!
Will you come remodel my cottage????? Please!!!???? This is just lovely and if you can’t come do it for me I think I will copy your design :)
What are the dimensions of the kitchen?
This is my inspiration for my “smallish” kitchen remodel this year! But since I have a U-shaped 10 x10 kitchen, I will have 2 lower corner cabinets. What did you have installed in your corner? A lazy susan, shelves or pull-out drawers?
Wonderful!! I hope you’ll share your kitchen when it’s done!
(The corner cabinet is a lazy Susan!)
So beautiful and functional
Your kitchen is very beautiful. I love an all white kitchen. It is so clean and welcoming. :-)
Thank you for showing your antique dinner bell. I recognized it as part of one I have. The bells are missing. :-( My husband’s family had it and I’m using it to hold keys. I’ll keep an eye out to see if the bells can be found.
I love it!!!
What about the marble? We are debating between marble, quartz or quartzite. I have heard marble will stain and burn so easy. Speaking with the countertop folks in our area there seems to be a sealer that protects against the staining. Any thoughts would be appreciated 😊
Thanks,
Tracey
Are you pleased with your kitchen faucet? We are building a home, and I want to use the same faucet but am getting pushback from the plumber who wants us to use a Delta product. Thank you. Love your blog!
I just found your site and LOVE everything I’ve seen. I love this kitchen but I’m wondering where do you put your glasses, not having upper cabinets near the dishwasher and sink??
Thanks! They are in the drawers next to the dishwasher!