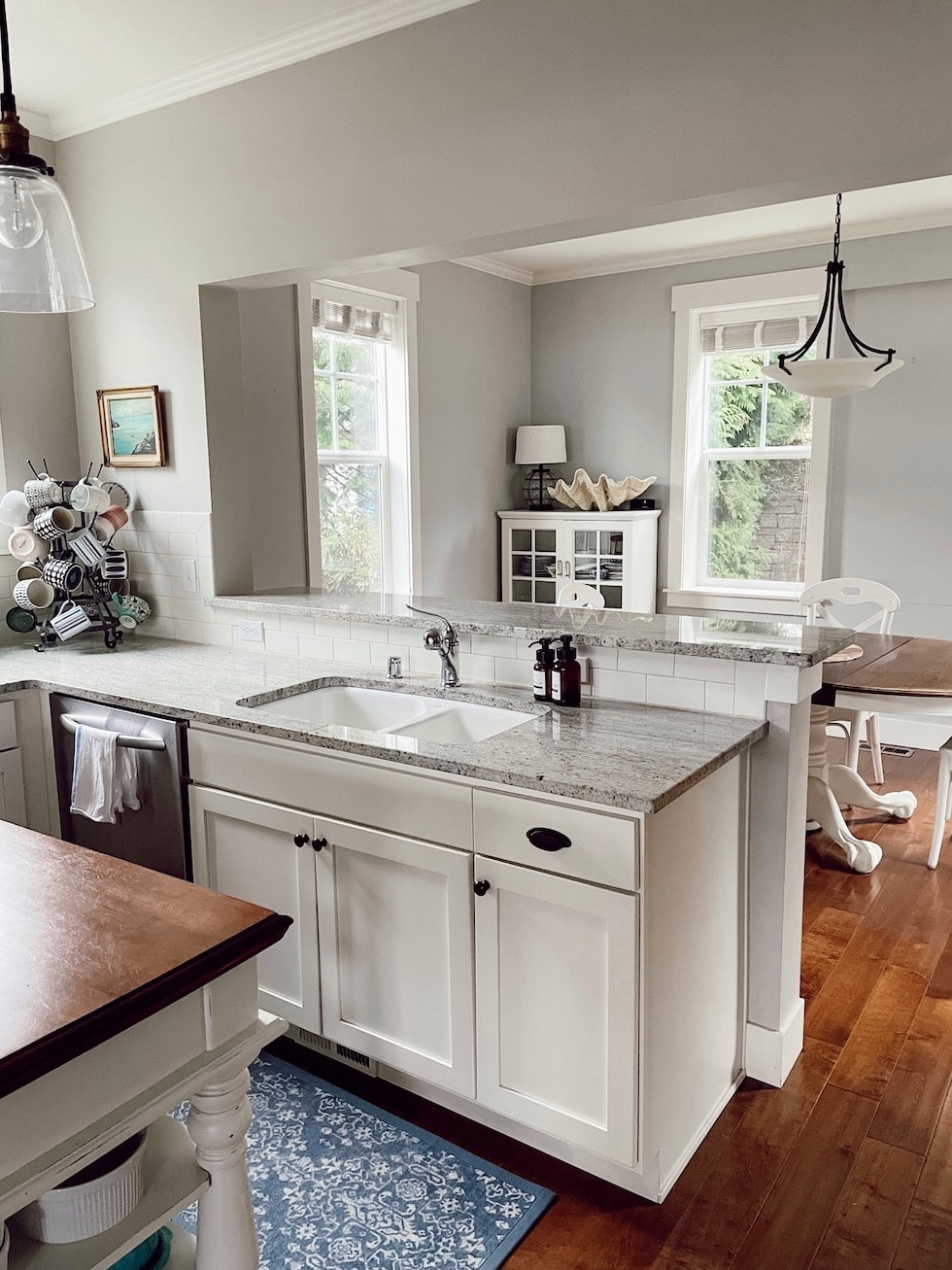
We are SO excited about the upcoming remodel of our new home. In this post I will show you the “before” photos of the connected living room, dining room and kitchen on the main floor, so as I begin sharing about the changes we will make, you will hopefully be able to visualize it with these photos!
If you are new here, we moved into our home this past fall and we absolutely love it here! Besides the beauty of the island, the neighborhood, the spectacular views of the water and surrounding islands as well as the lovely walks on the beach every day, we love the house and can’t believe we get to live here. It’s all a dream come true!
You might recall we invited my parents to move up here with us. (You can read the 3 part post with the story of our move HERE). My parents sold their home in Lake Oswego, Oregon this past fall. For the past few months they have been having fun planning a VERY small “tiny cottage” (it will have a little kitchenette, bathroom, living room/bedroom suite) all connected to our home on the main floor. I’ll share more on that addition in upcoming posts!
Some of the remodeling that we are planning will accommodate the addition of their new space, as well as make the most of the compact rooms. It’s all going to work together to make the floor plan, layout and function of the home be comfortable for our whole family.
Other than the plans for the small addition, we will be working within the existing floor plan of our home. We are keeping the character of the home inside and out, but the updates will all feel fresh and cohesive as we make each space our own.
Update October 2022: You can take a tour of our home “before” here (lots has changed already since that post but it will give you an idea of where we started!) and we’ve shared lots more home posts right here.
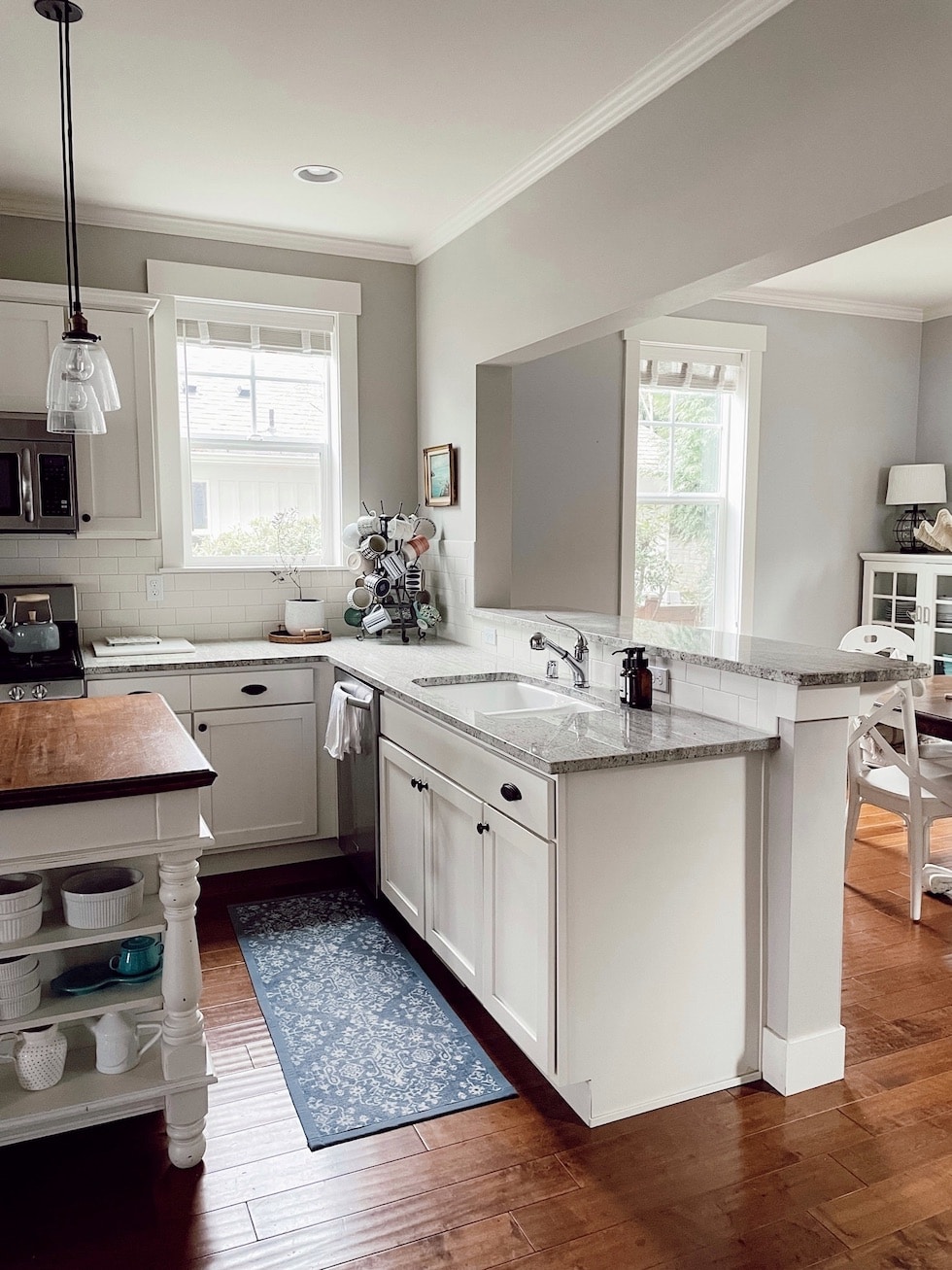
One of the decisions we made in this process is that we will be moving our existing kitchen to the current dining room at the back of the house! The current kitchen is tucked in between the living room and dining room, divided by two peninsulas. I’ve never been a big fan of kitchen peninsulas (remember when we took ours out in our Craftsman home? See that kitchen before + after HERE), but once we move the kitchen to the dining room, we will have no need for them here so both will be removed.
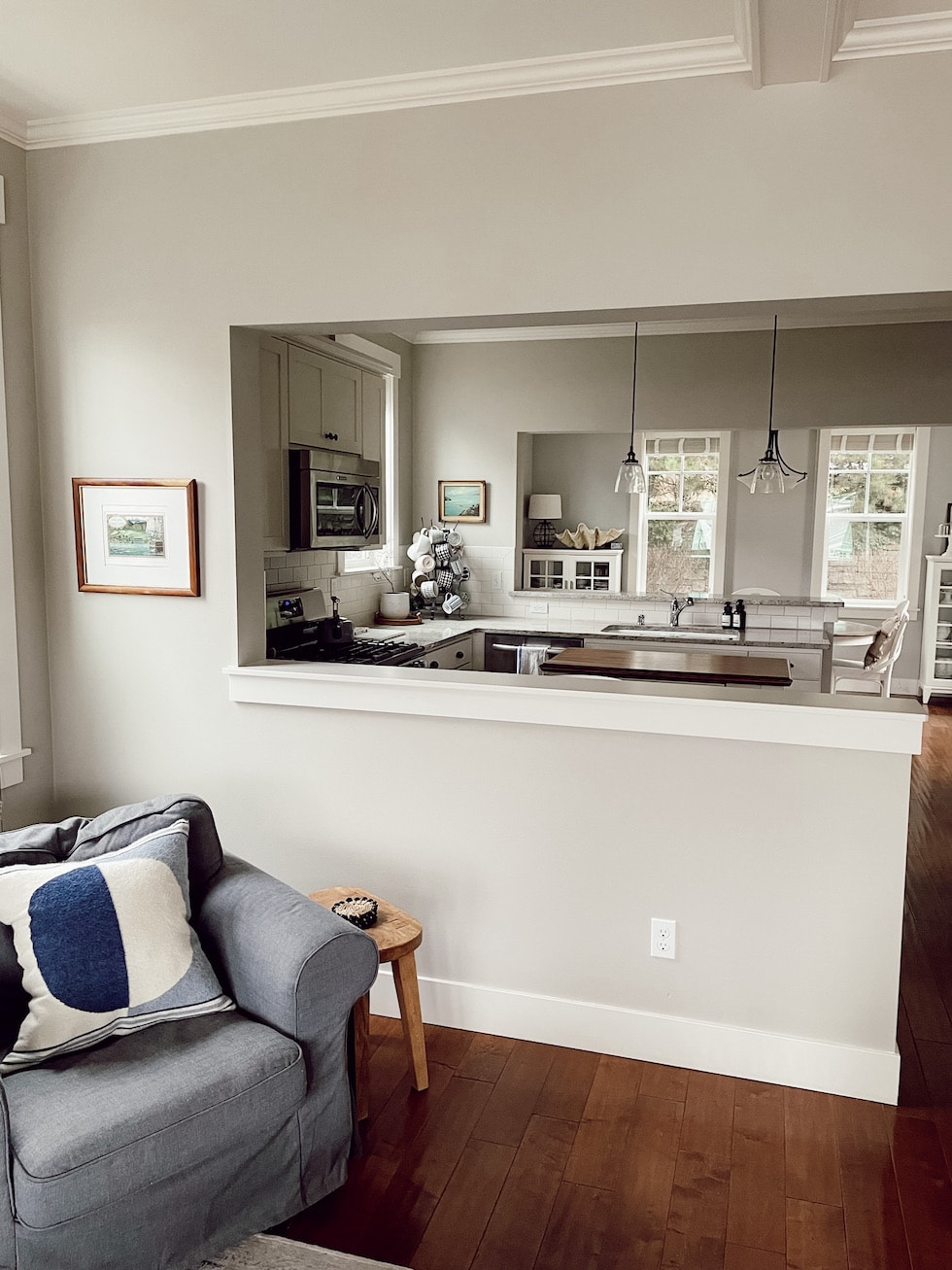
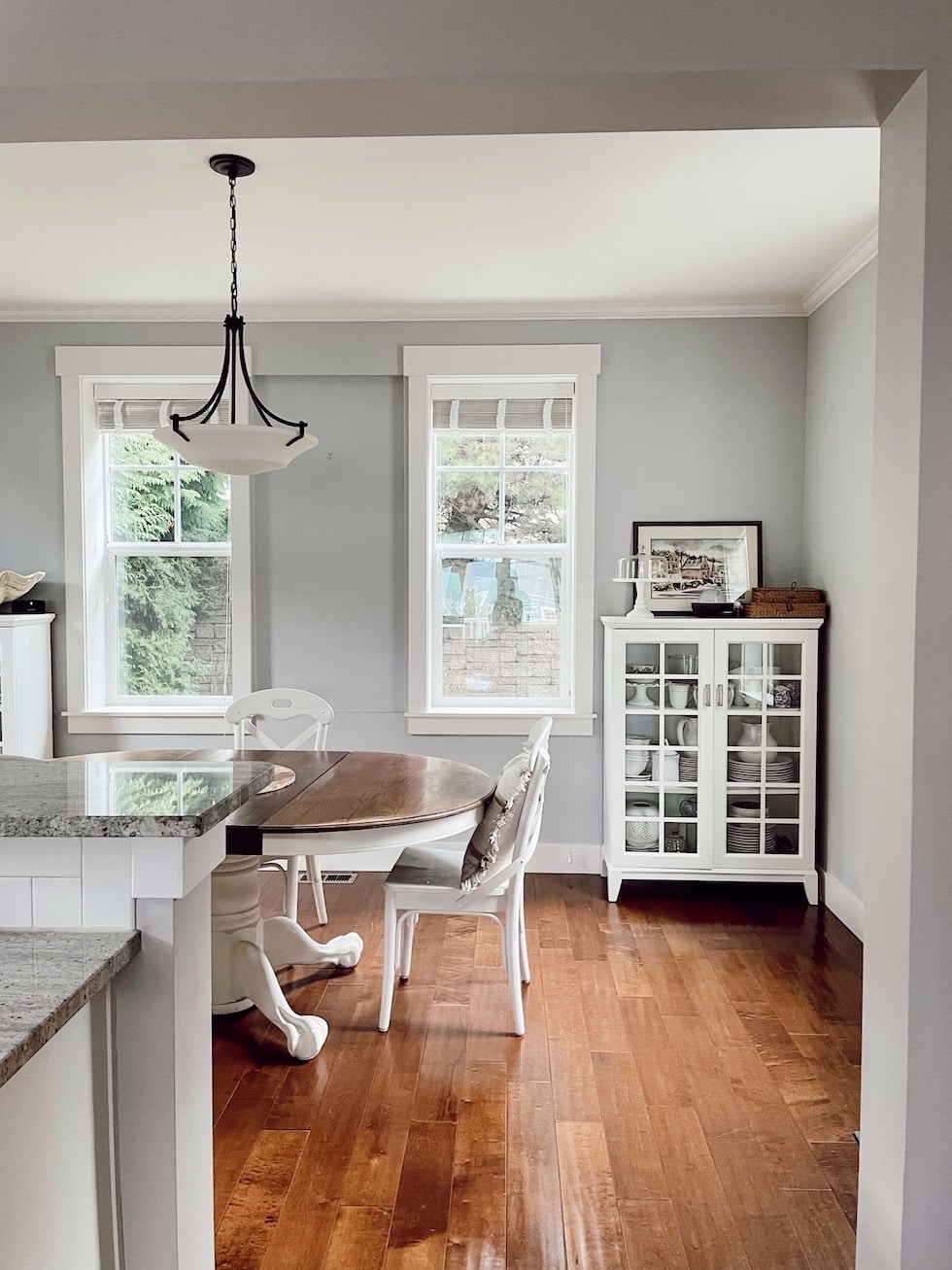
I LOVE the current dining room, but I’m sure it will make an equally lovely light filled space for a kitchen. One of the downsides of the new addition was that it necessitated removing one window and also an exterior door to our backyard (I’ll share more details about that in an upcoming post). But as is often the case, we realized those changes came with a silver lining! The new kitchen will feature a set of beautiful French doors to the backyard, mirroring the set directly across the house in the living room!
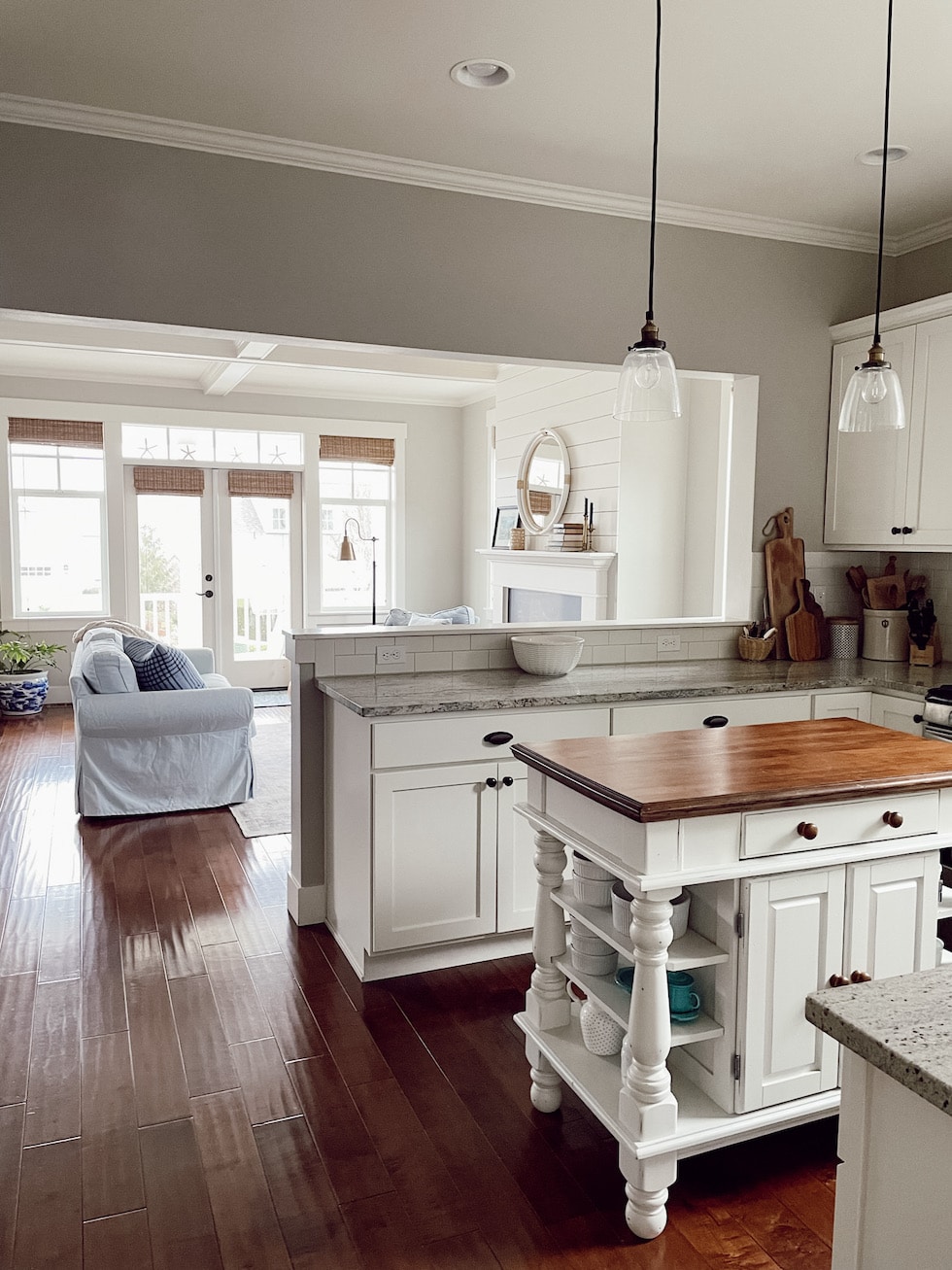
I’ve long admired homes with windows where you can see all the way from the front yard to the back. We have a view of the water and charming neighborhood out the front, and a cozy but private yard in the back. While adding French doors across the back made the design of the kitchen a little tricky as we will only have two remaining walls to work with for appliances and counters, I think we have a very good plan for a comfortable and charming layout, which I’ll share soon!
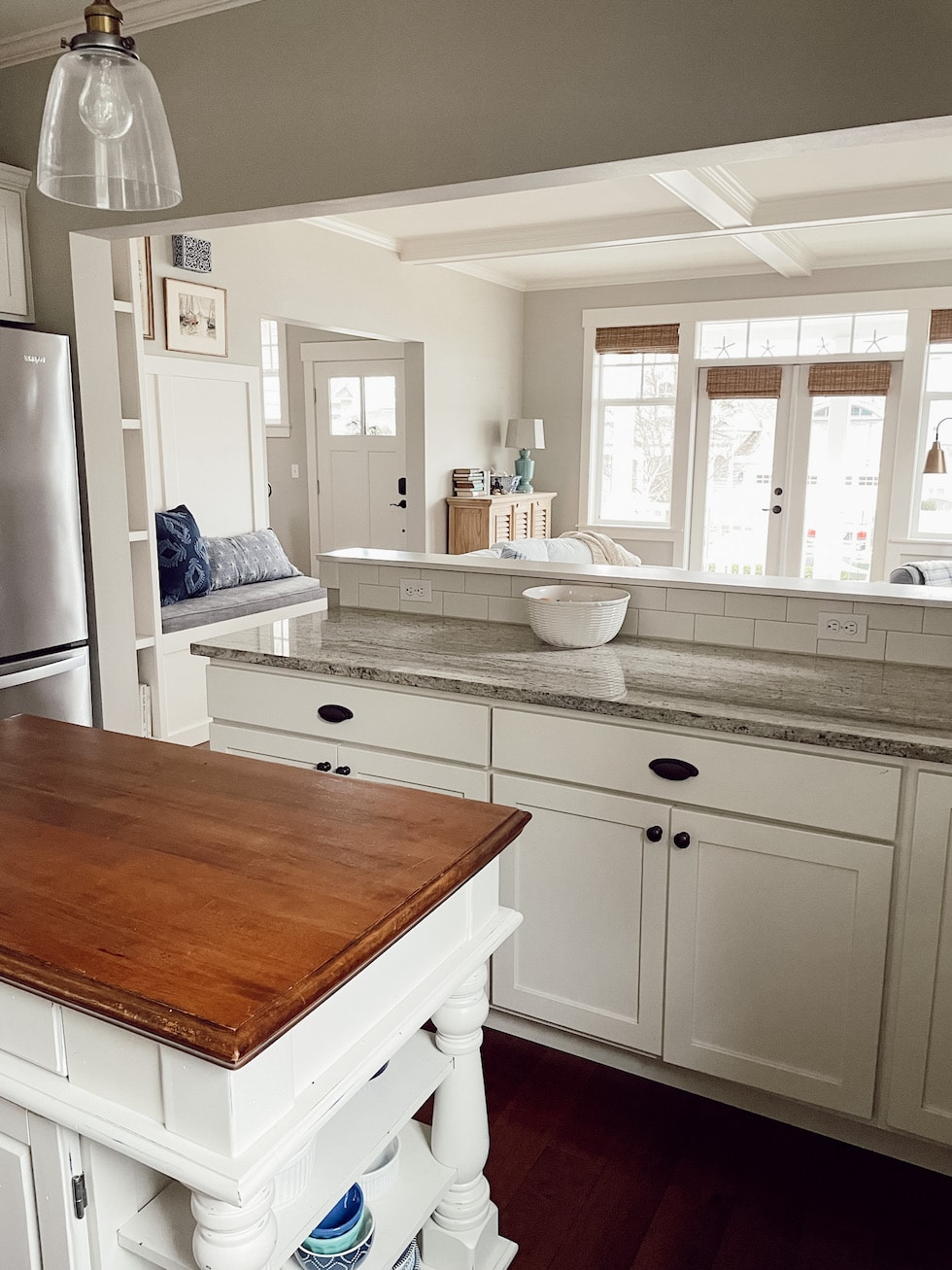
It will all be worth it when we see the light flooding in from the new doors (similar to what we currently see in our living room!) and when we can access a wonderful garden space right from the kitchen. You probably remember that I loved the windows in our old Seattle kitchen and being able to just walk through our Dutch door to our side yard was my favorite! So I think it will be very inviting to have 8 feet of doors/windows across the back of this one and I will love it just as much.
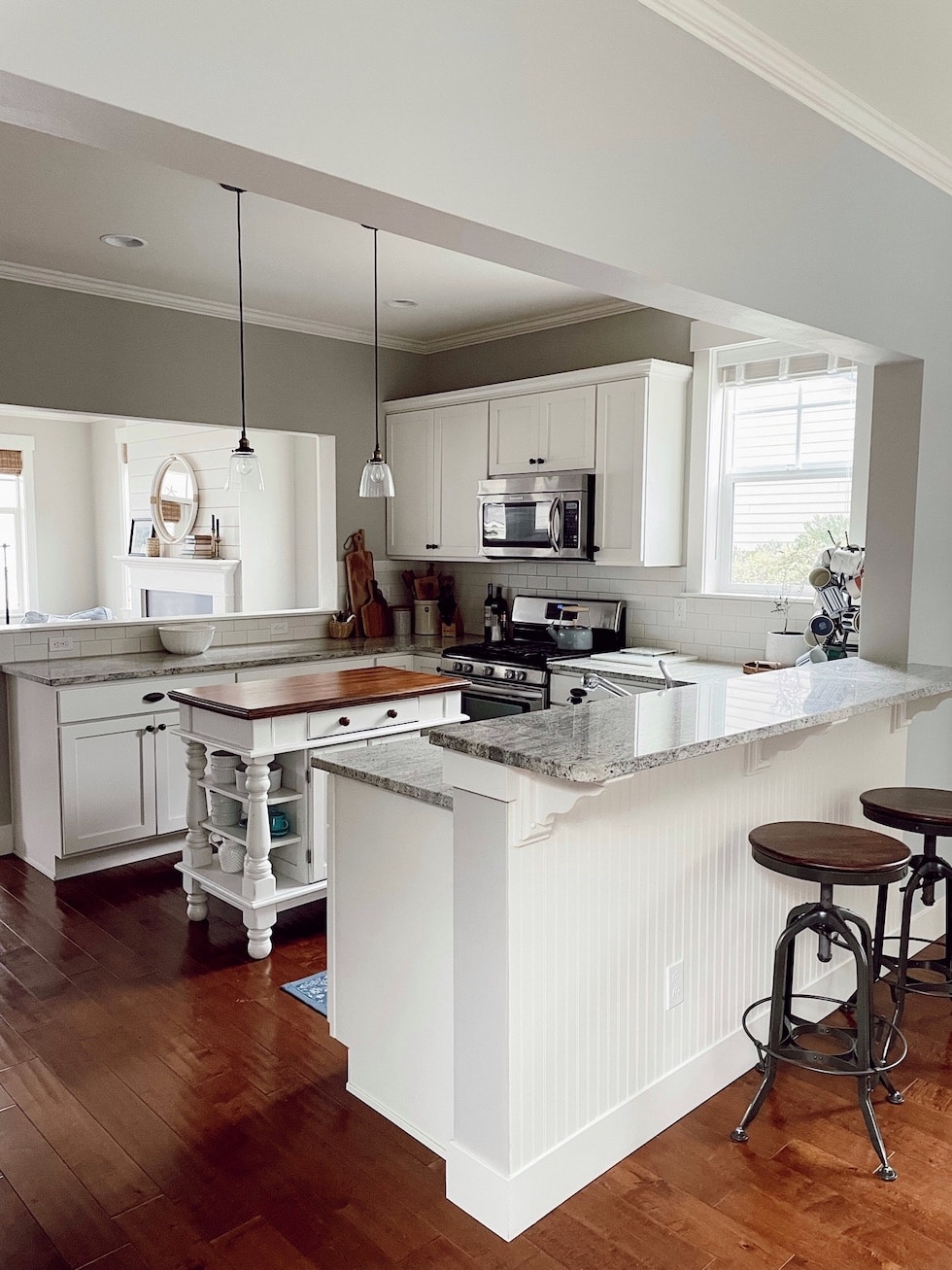
The new adjoining dining space will have a round table in it with a banquette against the side wall (and possibly we will be able to relocate the windows we didn’t use from the kitchen to that wall as well). I think that dining corner will feel cozy as it is right next to the fireplace and will feel much more inviting when it is connected to the living room (without the current peninsula dividing the space).
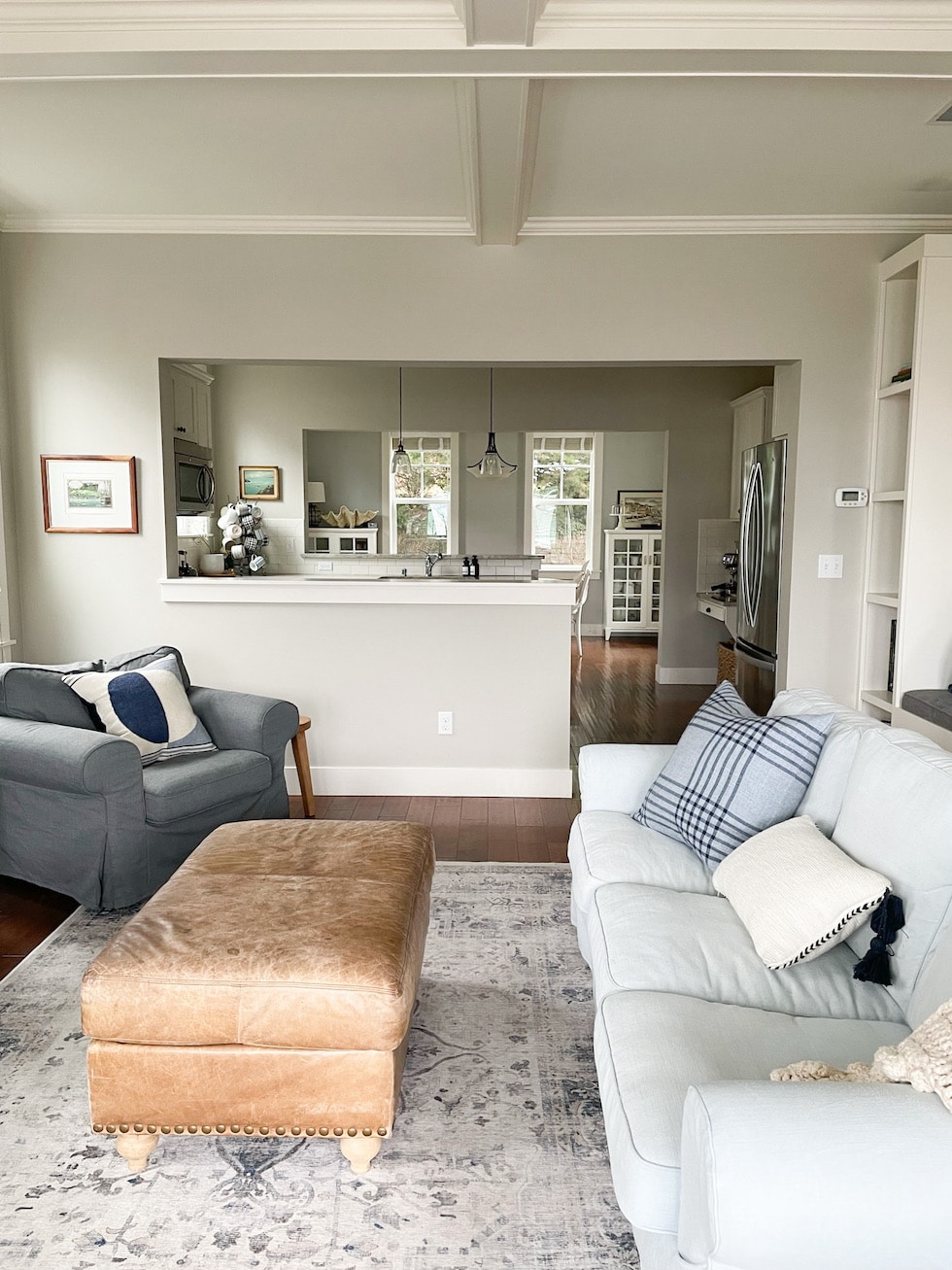
I will share all of our design details and plans for these rooms in upcoming posts! I have SO MUCH to share, it will be fun to dive into each detail of the remodel. I hope you’ll follow along!
Make sure you’re subscribed to my newsletter HERE, and following The Inspired Room on Instagram and Facebook for “in the moment” updates and more inspiration!
Update October 2022: You can take a tour of our home “before” here (lots has changed already since that post but it will give you an idea of where we started!) and we’ve shared lots more home posts right here.
Find lots of kitchen inspiration on the blog here.
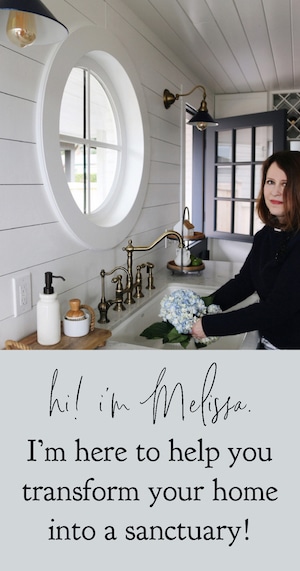













I look forward to following along as you remodel. I love your ideas and lovely style!
Thank you so much, Rachel!!! Appreciate that! We are excited to get started!
Sounds so lovely! I can hardly wait! :)
Thanks so much, Patty!! We are excited, we have so many fun projects we are looking forward to!!
I’ve never been a fan of kitchens that are between the living and dining room. What do you do when you need to super extend the dining room table for thanksgiving? If it’s adjacent to the living room, at least you could move a couch for more table. You can move a peninsula very easily. You’re plans sound very exciting!
I have a kitchen with a kitchen with a peninsula. The kitchen is sort of a galley with the both sides being batwing shaped. Due to all the angles there is a lot of wasted space. Without doing a major overhaul, which I don’t have the funds for, in my kitchen there is really no other way to design it. I’m in the process of doing a minor renovation (mainly replace cabinets and countertops). I even decided to keep the raised bar that is on the peninsula due to I don’t want anyone looking at dirty dishes that I may not have gotten around to cleaning. Looking forward to see how you design your kitchen.