Hello! Wow, what a week it was last week. My apologies for being a bit MIA. I missed you all! I’m so sorry, I didn’t intend to go off the grid and not post, but sometimes I bite off more than I can chew and last week was one of those weeks! I’m beat, but I’m so excited to be back!
I had the pleasure of being a part of Bloom Bash in Seattle this week, a creative workshop designed for entrepreneurs, hosted by our very own Michaela Warner along with her friend and business partner Ashley Slater. It was an amazing, beautiful, inspiring event and I can’t wait to share about it!
But for today…I have a few ideas to share for our new dining room! Prepare for PICTURE OVERLOAD :). For those of you just joining in, yes, I moved to this 1950s house in Seattle just a few weeks ago. So yes, that means we are staring over. Fun, and overwhelming at the same time. You can catch up on the scoop via the links at the bottom of the post.
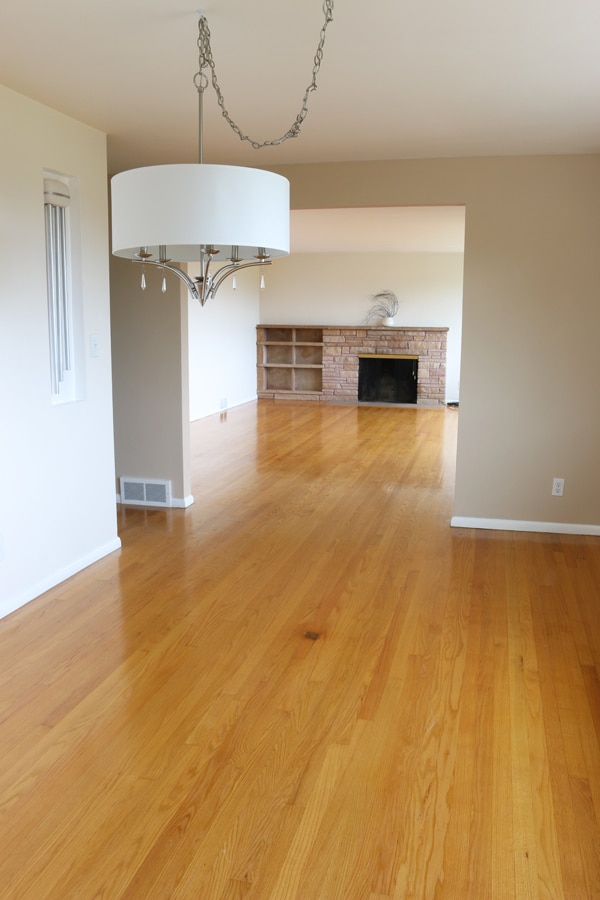
I’ve been so busy catching up on projects that all collided over the past few weeks (unrelated to the house) that I have not really made progress yet on actually doing the house projects I want to do here! But I guess I can give myself a little grace period for just moving in and being so busy with other things that I just haven’t had time yet.
But I’m thrilled because we are about to shift into house mode. I’m SO excited I can hardly stand it! I’m already plotting what to do.
I have always believed it’s important to take the time to actually live in your house before you charge ahead to making drastic changes, so I’m glad we’ve taken a little time. It has already paid off.
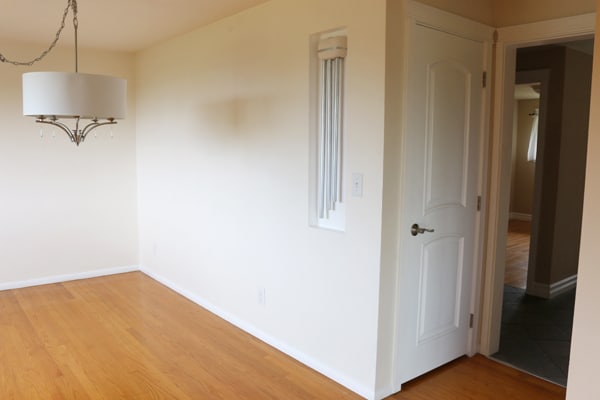
The longer we’ve lived here, the more we’ve been able to refine our ideas and see what this house really needs. Living here and observing it slowly has helped us to realize what’s important to do as we understand how we actually live here, as opposed to how we imagined it would be when we first looked at the house.
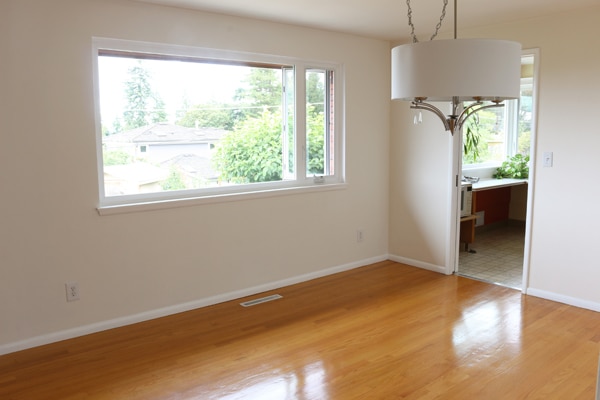
As far as what we have to work with and the considerations we have for this space, in many ways this dining room feels like a pass-through to get to the kitchen since it has three openings and to get to the kitchen you have to walk all the way past the table.
Compared to our previous dining room, this actually feels like a slightly larger space, but with a different layout and lower ceilings.
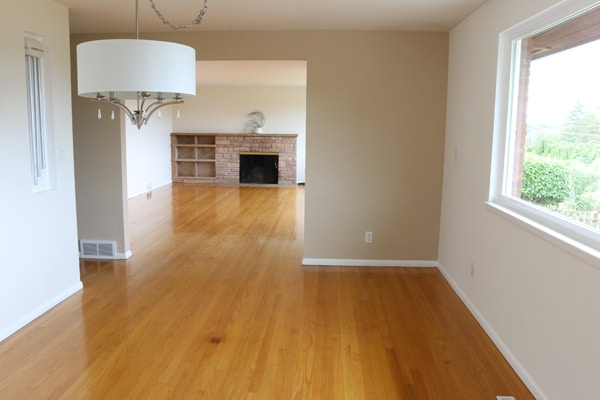
As you can see, the center light is hung on a chain off center currently, which doesn’t work well with our table which is nearly in the middle (you can see our table in the room, below). While it is a nice light, we are checking out some options online that would help open up the space a bit, as this one does block the vision a bit.
Most of the room is already painted white, which we are fine with, but the wall leading to the living room is a tan color so we plan to paint it white to keep it consistent.
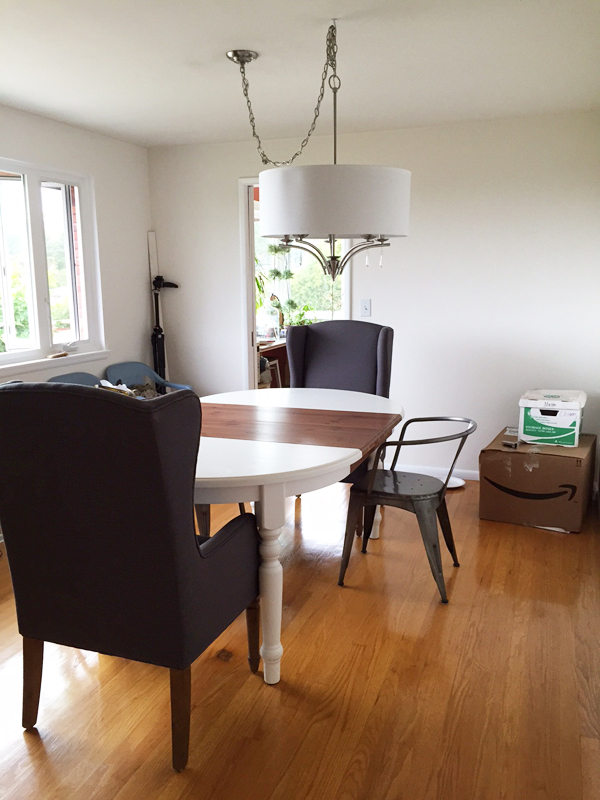
Above is how the dining room looked the day we moved in. It’s pretty much the same now (minus the boxes and other random things) and we currently are using our World Market console table as a coffee station on that back wall.
When we first saw this house, we had contemplated opening up the kitchen completely to the dining room but we quickly realized that idea is not as easy or even as desirable as it might sound. Opening up the kitchen/dining room wall would cause us to have to reconfigure the location of the appliances, and there are a few complicating factors such as a stairwell (besides the added cost). I’ll share more of the reasoning and ideas when we talk more about the kitchen.
We may open up the doorway slightly, though, to give a little more breathing room between the dining room and kitchen. We only have a few inches to spare though so if we do it will be slight. We’ll get into more detail on that when we chat more about the kitchen!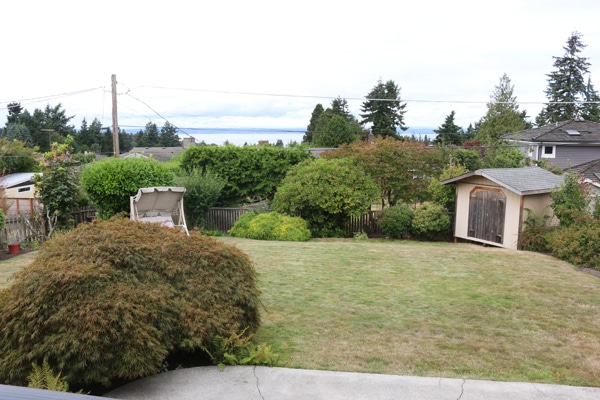
This is what we see when we look out the dining room window. Can’t you just picture that little shed all fixed up and pretty?
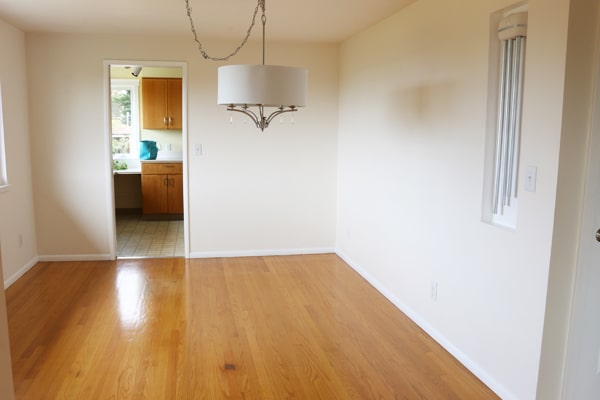
I really appreciate that this dining room is basically a blank slate with nice wood floors and that great view out to the water and all the glorious sunsets we experience! The large window lets in so much light, it’s a very pleasant room to spend time in.
What I’m thinking right now is the idea of adding built-ins along the dining room wall where the kitchen is, so it would give our dining room a ‘library feel” as well as add additional kitchen and dining storage. I’m not 100% yet, but it’s fun to dream so I’ll share a bunch of photos that might inspire you, too.
I think built-in bookcases would be be fabulous for adding character to the space and leading into the kitchen. I’ve always dreamed about a library dining room so it seems like a good solution for both the charm and the added storage for books, and possibly even dishes and accessories.
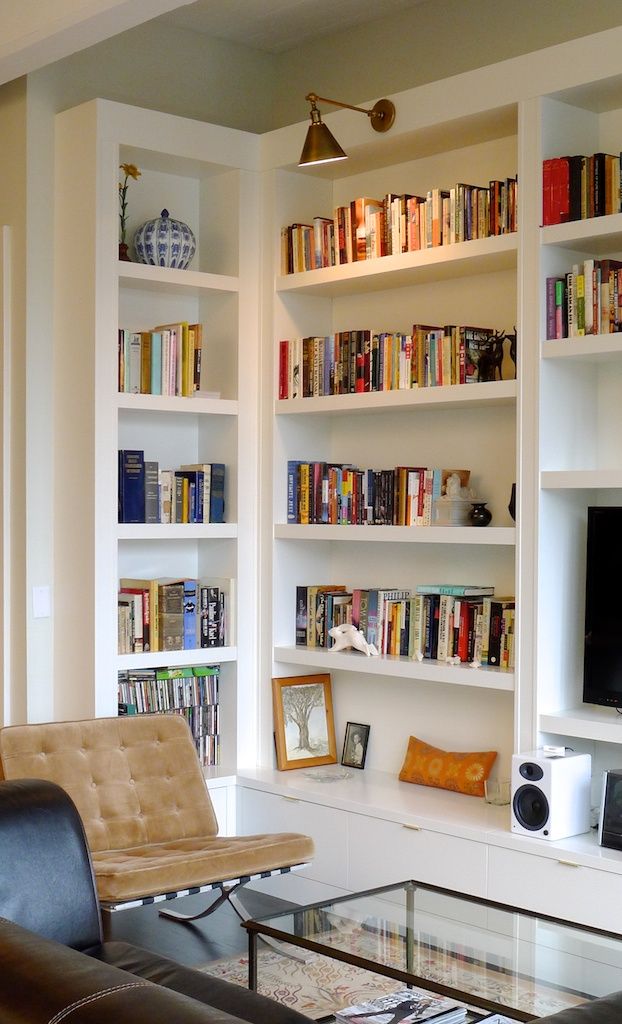
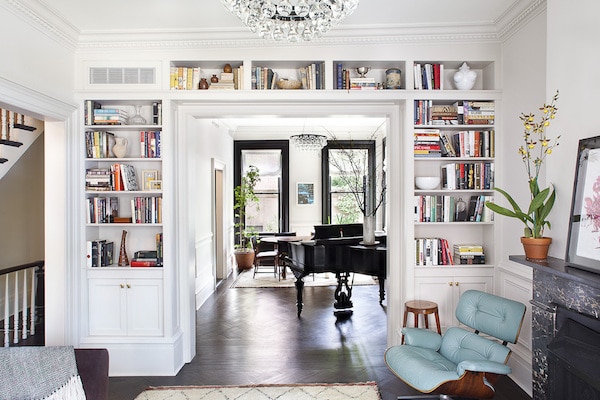 Blair Harris / Cobble Hill Townhouse
Blair Harris / Cobble Hill Townhouse
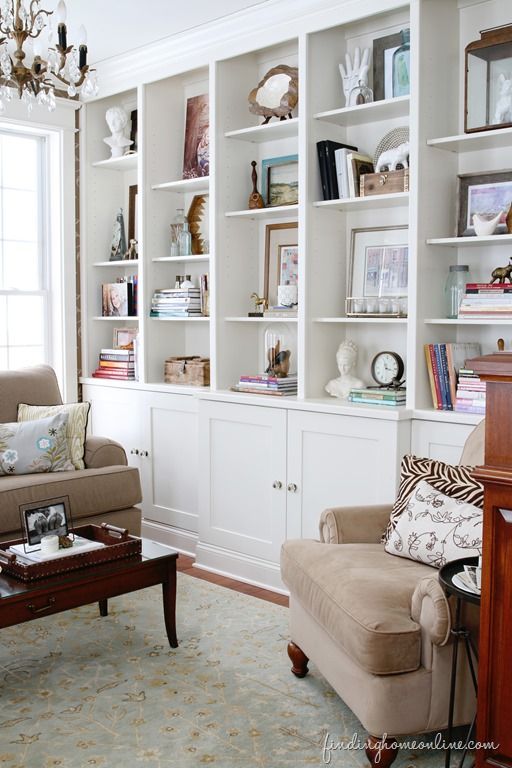
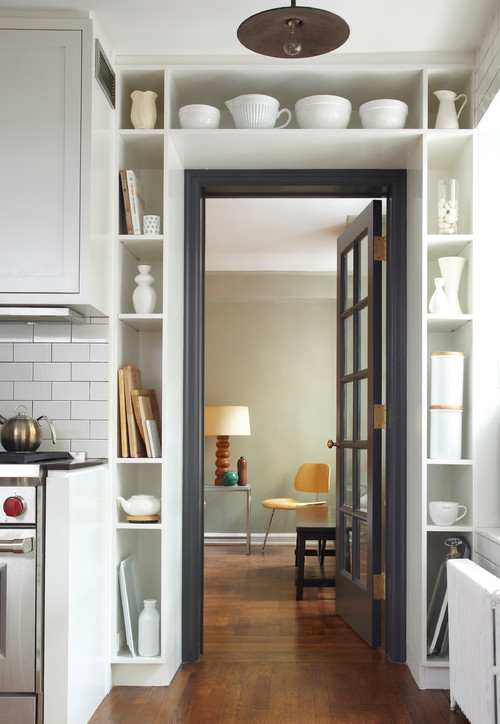
Decorating-wise we haven’t quite nailed down exactly we want this space to look like. I have a few visions of it as a modern cottage, with color and warmth but still fresh and clean and nothing fussy (and even though some of the inspiration photos have various styles of molding and millwork, don’t worry, we won’t use anything fussy in this house. Just clean simple lines.)
I’ll share more of the decorating vision in a future post since this is getting so long :).
Anyone have any ideas for the doorbell chimes? :) Taking suggestions!
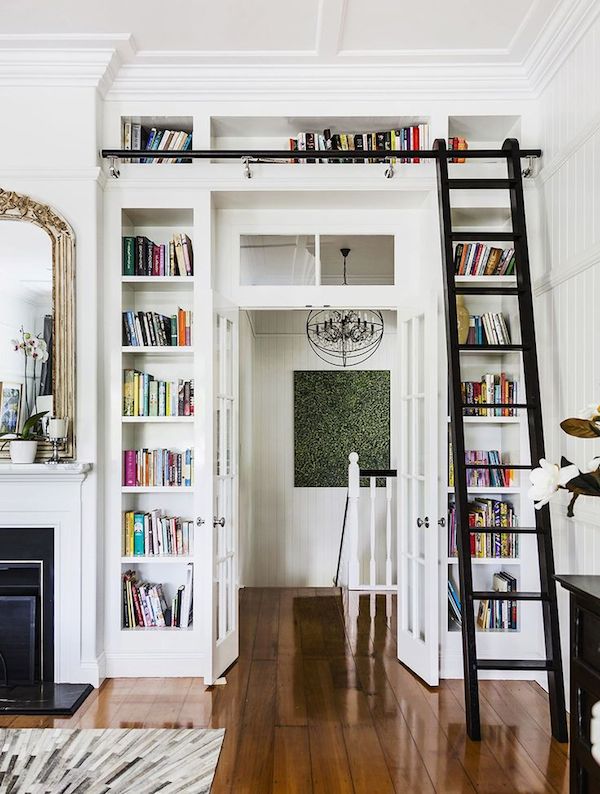
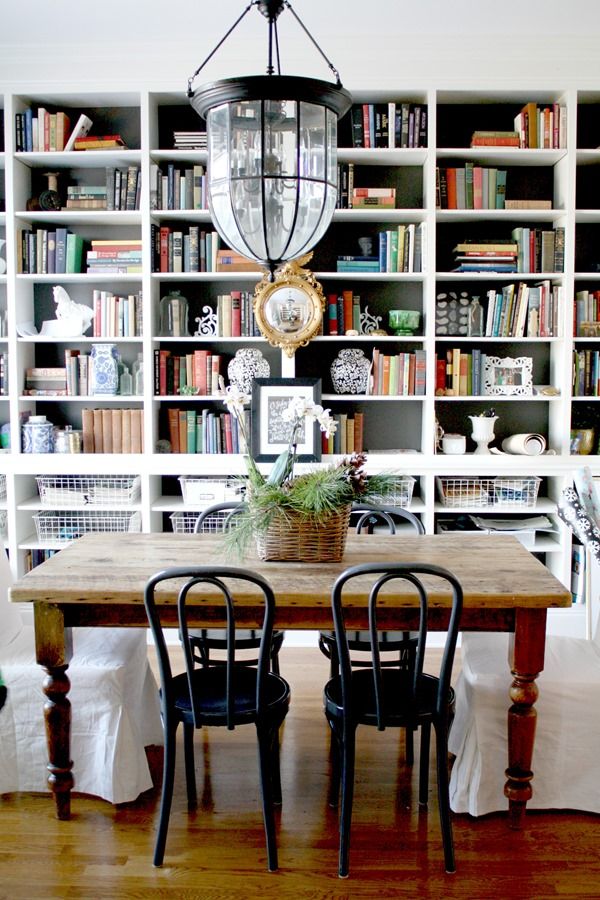
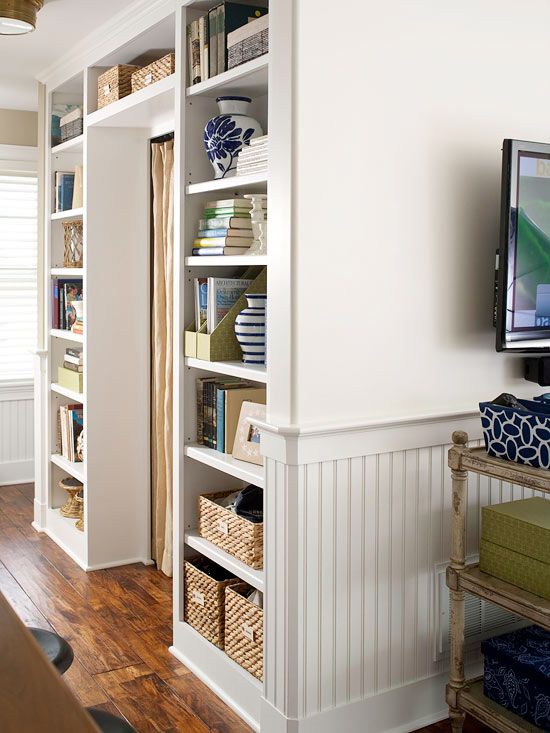
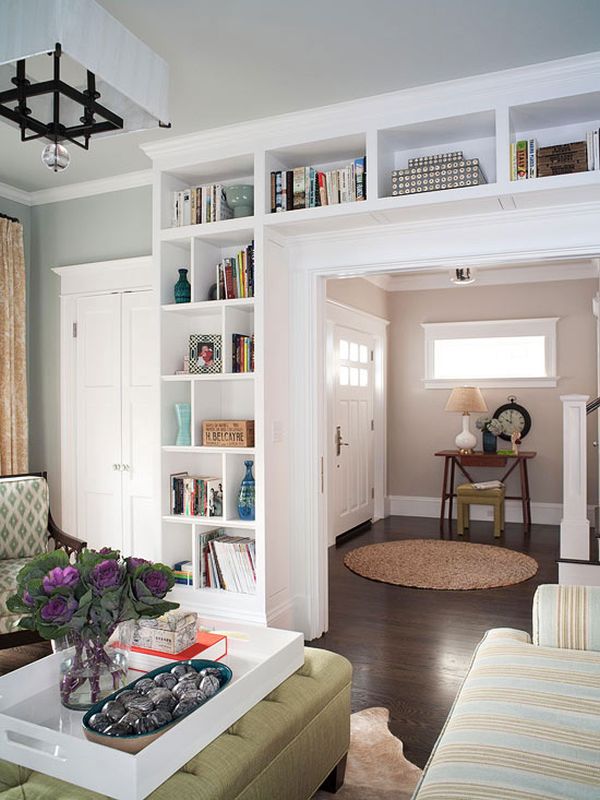
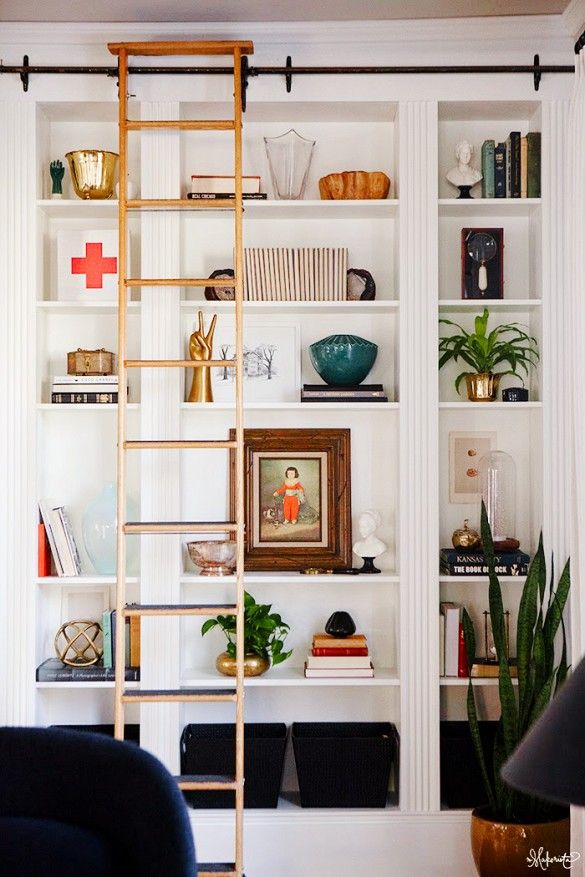
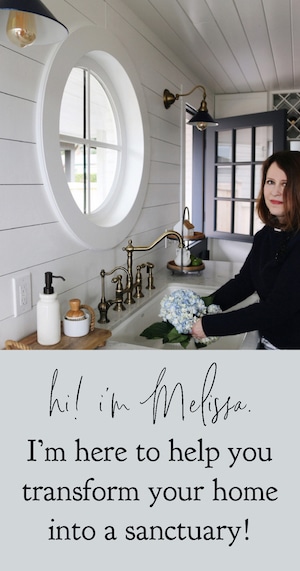





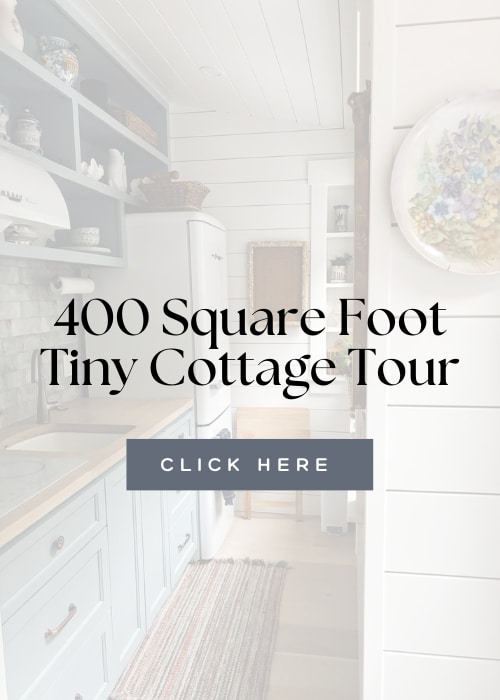







Melissa, I love seeing your ideas for the dining room, love the idea of bookshelves. I was wondering if you were going to show us the floor plan of the new house? I love seeing how rooms are laid out in a floor plan. Thanks!
Melissa, I have to say that I can hardly wait each day to receive your emails in order to see what you have in mind for your new home! Your creativity is always an inspiration. As far as the door chimes, if they are in working condition, I would either create a hinged door to cover or place wall art over top – that way you can easily access the chimes if something needs fixing.
I can’t wait to see what you do with the new house. It was fun to meet you at The Bloom workshop. After leaving the Chapter House friday I walked up Broadway to meet my honey and ran into your beatuful dogs. They are as sweet and good natured as the pictures show. I’ll have to track them down on FB.
Re: chimes…oh leave them! So retro…saw them and said to myself wow I forgot that the house I grew up in had an alcove with the chimes….so much prettier than a small box on the wall that we put in our houses now!! Just sayin….:-)
What beautiful library style rooms, can’t wait to see how you end up incorporating it into your dining room.
The chimes are pretty! But if you hate them, cover them with a linen wall-hanging of some kind. The built-ins to the right of the kitchen doorway will lend some asymmetrical balance (something I grew to love while living in a 1970s ranch house). I noticed that none of your inspiration pictures are asymmetrical but your house will work perfectly with that type of balance. Have you thought about trying the table off-centered and really playing up that window and walkway to the kitchen? The traffic flow looks delightfully intentional if you were to go a little off-centered with the furniture and built-ins. I love watching your house bloom, and thanks for inviting us to chime in. :)
Yes, I actually have tried my table off centered and even thought about making it an intentional design choice, like almost a banquette feel! It didn’t work very well with my table chairs (too crowded by the wall) but I’ll definitely be considering what it might be like with other furniture. Such a great idea, thanks for mentioning it. I’ll do another post with other options for the table placement and other design elements. Funny how there is so much potential and yet I feel like i have to think about all of them! Definitely some fun design-puzzles here!
If you aren’t a fan of the doorbell chimes (I think they’re kind of cool), what about putting bookshelves on that wall of the dining room (instead of/in addition to the kitchen wall) so you can conceal the chimes at the back of a section?
Melissa,
My hubby and I were blessed to be able to build our home from the ground up a few years ago. I know…really blessed1 We turned our dining room into a library and it still works great as a dining room. We, too, have a walkway through the room. Our build-ins are shelves on top, cabinets with shelves on the bottom painted white with beadboard backs. The one thing I would add if I could do it over again is to add some drawers in the lower cabinets. That way you can store linens, candles, etc. in the room. Also, mirrored backs would be nice up top. I’ve purchased mirrors and hung them and they look great. But you might consider mirrors for the entire upper units if you will display anything. How much fun you’re going to have, girl!
i would consider doing a wall of built in storage with a bench seat, which would keep the table off-center, and the traffic flow through the room. I would be more than willing to curl up on a nice upholstered bench to enjoy that view! I also like the idea of having a bench seat, and then coordinating, but not matching, seating around the table. but that’s me..
we are currently faced with something of the same situation: one of our dining area walls is covered in a 5 FT. sq. (really – no typo) mirror. It’s too big to ignore, and somehow oddly beautiful, but….
I was thinking a sliding barn door might hide the doorbell….I’m not sure what hallway that would have the option of closing off. It looks like it might go to the front door (?) Anyway, it wouldn’t ever really need to be closed, just architectural interest. I’m always looking for a good place for a barn door since Im such a fan of them.
Yes! I love the idea of built ins! I want to do this in my living room around a big front window. But first we’ll replace the window, then do the built ins! It may take some time as it is lower on the priority list, but like you said it’s fun to plan and dream!
I’m of the belief that you can never have too many bookshelves in a home!!! Now you’ve got me thinking of where to add bookshelves around a doorway in my house!
The doorbell chimes are kind of cool – so retro!
I would leave the chimes, it’s such a modern design to the house, unless they’re not working. If they really bother you, a picture covering them would work.
I think that with the doorbell chimes nicely recessed like that, they add an appealing bit of character.
Got it in the mail, just! I’m a very happy camper :)
I got my book today!!!!! Woohoo! I’m so excited!
I like your inspiration photos and think your idea for built in’s in the dining room are a nice idea. I like that arrangement up and over the doorway.
Sent you an e mail…will be doing some remodeling soon on our own home…we had our bid accepted today on a house we love! So excited.
I love built ins and have been pinning them. It’s a great way to add interest to a room.
I’m of mixed minds about the chimes. They date your home but it might be a nice nod to the time when the house was built, plus they’re a conversation piece. There are lots of ways to hide them since they are recessed – a painting, a tapestry on a great rod, or an architectural piece. I know whatever you do will look great.
I love the idea of a library turned dining room a la Emily Clark’s room. Brings back memories of our original central library in downtown Houston with its mix of big rooms with large oak tables as well as nooks and crannies with maybe a little side table and a big reading chair. I love your house and I’m eager to see every bit of what you do.
Great idea for the extra storage with creating a sort of library wall. Always a fan of extra storage in an attractive package. I do think it will be worth opening the doorway up, even if it’s just a little. A few inches can really make a big impact. When we opened up our kitchen to the living room it was really only about four feet, but it feels so open now. I realize you probably have half that, but I do think it will make a dramatic difference. Enjoy the ride, I’m coming along to see how it all ends up!
I love this idea for your space! I can see that making it more of a “destination” instead of a pass through space. :)
I love your idea of built-ins. I did 12 inch deep bookcases over 24 inch deep lower closed cupboards and found that extra horizontal space atop the lower cabinets very useful for additional serving space or just a place to put things when removing items from the upper shelves.
Another vote for keeping the chimes. I love that feature and want to get one from this place for my own house. http://electrachime.com . That said, I’m sure you could find an interesting piece of fiber art to hang over that niche and cover it up while allowing the chimes to be audible.
Thanks for the link, I think some new ones could be really fun! And I love that idea with the cabinets below and the horizontal surface on top, too. Especially with my small kitchen, I’ll probably wish I had a little extra surface space and storage, too.