As we’ve been looking at houses for our move soon to the Seattle area, we always dream up how we would put our own stamp of style into each house we like. Sometimes we envision a little bit different layout than what is currently there, sometimes we just dream up cosmetic changes.
Rarely do we find a house that is perfect for us, but I think that is normal. How likely is a house to be absolutely perfect for us if we haven’t put our own touches on it? It is possible, but most of us expect to make a new place our own at least in some small way. All of us house-lovers have our own taste, style and ideas for what will work best for our family.
As I mentioned before, some homes just speak to us. I love it when a house speaks to me and I’m charmed by its character or style, but I don’t mind if it sounds more like a little plea for help. :) In fact, I’m kind of looking for a house I can put my own heart and creativity into anyway.
But my dream is that whatever we chose will have been taken care of because I don’t want a run down house that needs to be totally redone before I can even feel at home, I’m sure about that (knock on wood, no more smelly houses, drafty houses, or rats scratching to get in, or wallpaper stripping for this girl, I’m kinda over that ordeal still from our English Tudor in Portland, hahah…)
One of the little things we’ve noticed is that many of the older houses we have looked at have only one bathroom, two if you are lucky. The house we have now has a powder room plus two more full bathrooms that are each divided with the sink and the toilet, shower or tub are in separate rooms, so they are really practical for people sharing the space. Our old house had five bathrooms, so we have had it pretty good with ample bathrooms :). But how many do we really need? With three of us, two is plenty. I’m sure two is a luxury for many people, but it’s nice when everyone is trying to get ready at once.
Prior to these last two homes, we had two bathrooms for a family of five and that arrangement worked just fine. But whether we have one or two bathrooms in our next house, I do love the concept of a divided bathroom. I have been thinking about how I could transform one bathroom into a room with two sides if necessary, with a little remodeling and rearranging of space, such as a sink and potty on one side and a sink and shower on the other, or any other divided options.
If you really wanted to be fancy, each side could have a separate entrance (one to the hallway and one to the master) but with a pocket door in between. That way you could open the sink and toilet side to the hallway for parties or the family, but keep your shower area closed off. See what I mean? If you were short on space you could turn one master bathroom into a more functional space for a family or guests to share, even if it really was just one bathroom.
The Jack and Jill bathroom concept could be a great solution not only for a kids bath, but a master bath as well, I think.
I stumbled upon the bathroom designed by Mandy Milks, featured in this post over at House & Home. I really think it is adorable! It has two sides, it appears to have one with a shower and one with a tub and a sink in each! That’s really cool. Besides the dual functioning space, I really dig those tile floors, the tile behind the tub and THE TUB! That tub is a new model, painted to look old. Love that. I would be super pumped to get to design a bathroom top to bottom, it’s been so long since I got to do something fun like that!
How many bathrooms does your home have (if you don’t mind discussing bathrooms, haha)?
More Bathroom Design Inspiration Posts:
Beautiful Bathroom Remodeling Ideas
Pretty & Functional Bathroom Storage Ideas
Lovely Bathroom Storage Solutions
Inspiration: Repurpose Furniture Into Bathroom Vanity
Divided Master Bathrooms: Jack & Jill Style
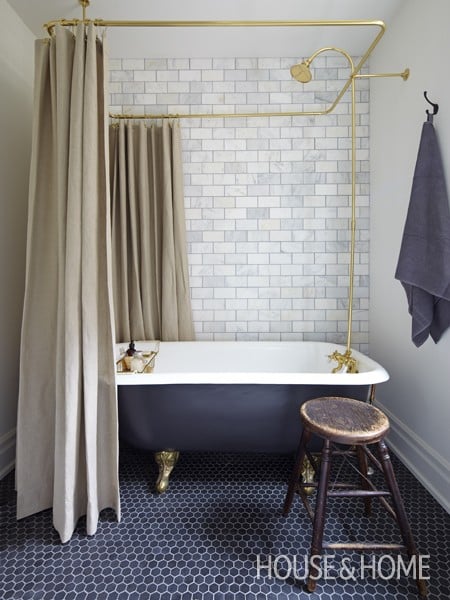
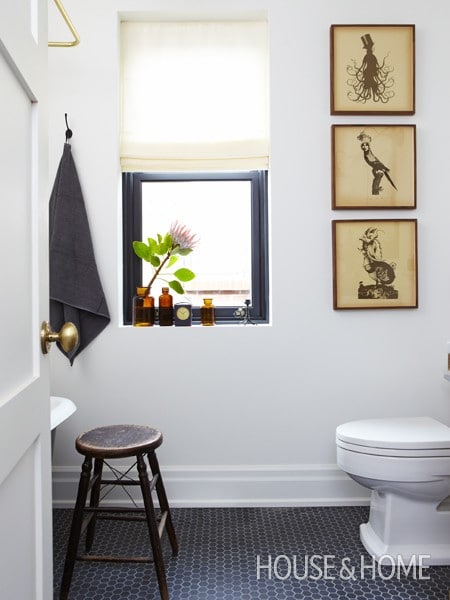
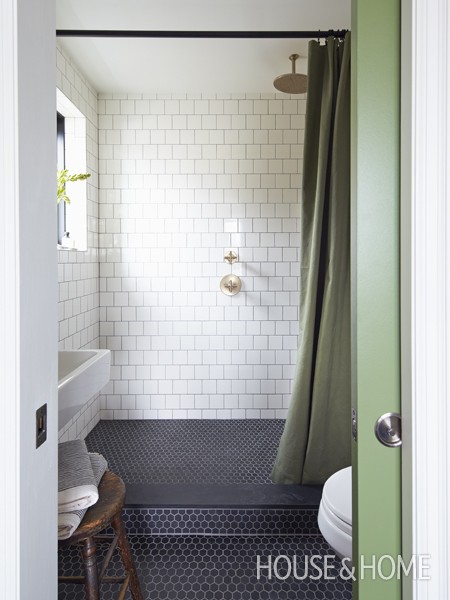
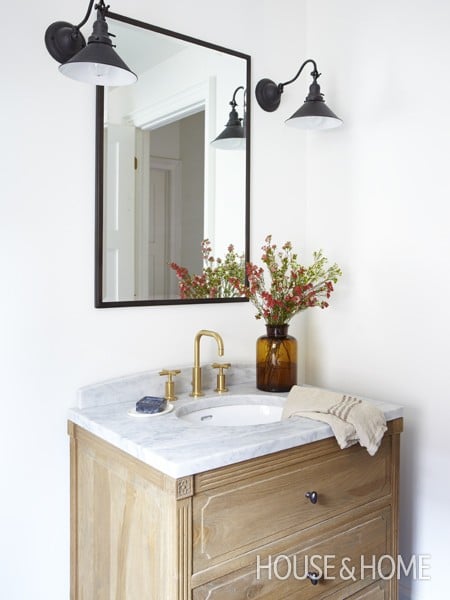
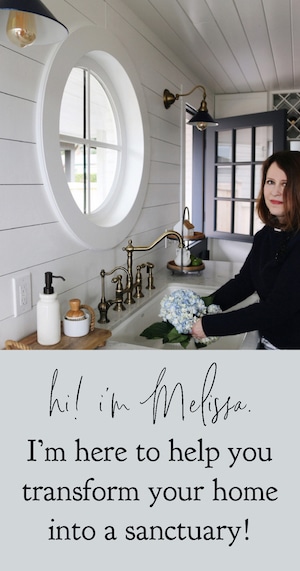





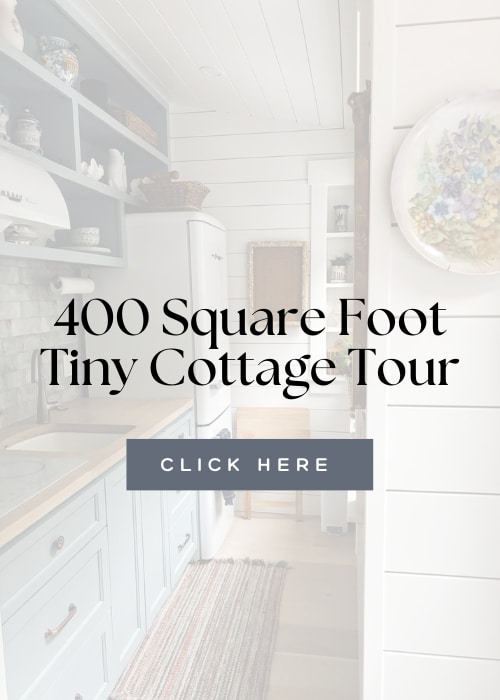







We have 2 bathrooms for 6 people. When we redid our main bathroom a couple of years ago, we had five months of only 1 bathroom, and our master bath is tiny! You can have 2 people in there, but only if one of those people is either in the shower or using the commode!! Needless to say it was a potty party when we finished that remodel!
We just built our home and we have 4 full bathrooms and a powder room. More than anything else we had to design, doing that bathrooms was the most fun!
We have 3 full and 1 half bath for our family of 5. Our teenage twin boys share a bath, my teenage daughter has her own and then the master bath. All upstairs with the exception of the 1/2 bath. However, once we downsize, I look forward to less bathrooms that need cleaning!! HA!
We were a family of five; three girls and had only one bathroom living in SF bay area Still in same house and still one bath but we manage. It would have been nice to have two bathrooms then but now its only me at home…
Originally our Tudor style brick house in Seattle only had one bath on the main floor. We added a big bathroom on the top floor by adding a dormer. Only then could we move upstairs to the biggest bedroom. Our master bathroom is huge; 17 ft by 7 1/2 ft. Budget kept us from adding the separate shower I wanted.
We have friends with a divided bath like one you suggest, and it works great! They have a two story, with two bedrooms, a bath, and small storage room on the second floor (allowing them to close off the entire top floor when they became empty nesters). Their master is on the first floor. You can enter into the master bath (the only bathroom on the first floor) from the master bedroom into the section with a shower, tub and sink, separated by a pocket door into the section with the toilet and another sink which has a door into the hall. By closing the pocket door, it basically acts as a powder room for visiting guests. For them as a master, it allows a separate “water closet”, if you will. Also, both were able to have their own vanity–she uses the one by the master, he uses the smaller powder room sink. I’ve always thought it was a great design…incredibly functional, while not wasting space or money, and still providing “luxuries”, like a separate toilet and double vanities. Like I said: a great design.
We live on a boat and have a 1/2 Head for the men and a full head (sink, head & shower with a seat) for the Master Stateroom. Growing up however we had one for 4 people but that was a long, long time ago and we didn’t primp like people do now. ;0)
We have 2 bathrooms in our home and we designated 1 for the girls and 1 for the boys. (There is no master bath.) The “girls” bathroom is on the main floor and we used it for guests. (We girls were just neater than the boys!)
We have 2 bathrooms for the 7 of us. It works fine and honestly, the downstairs bath (main floor) gets used mostly by guests. I would love to have a master bath again some day though!
We’ve learned something from every home in which we’ve lived. Our current home has one bathroom. We’ve learned that we really don’t like having one bathroom…ESPECIALLY when the one bathroom is on the main floor and the bedrooms on the second floor!
It’s 1.5+ or bust for future home searches…
We have one in our home we’ve lived in for 27 years – we raised one of our 3 children here and we just learned how to make it work. BUT, I would love an additional bathroom, either a master bath or one upstairs.
Growing up, our family of 7 had one bathroom (2nd floor), tub (no shower fixture), toilet and one pedestal sink. We took turns, because that is what you do when there is only one bathroom. It wasn’t fancy, but it was functional. I don’t understand why anyone would want spacious bathrooms. I see it as a room to do your business in and get out. It is not a place I want to linger. Our current rental home has 1.5 baths. The half bath is in an out-of-the-way space. The full bath is near the bedroom we use. We don’t use the master as our bedroom. While it is the largest, we felt it was best used for our sewing room. Bedrooms are for sleeping, so I don’t get the idea of having lavish bedroom space either. This will be the same for our new house that we will be moving into in September. The master, which is bigger than the one we have, will hopefully hold the sewing AND the crafting space. It has an en suite. The mid-sized bedroom will be where we sleep, and the small bedroom will be the guest room. The bathroom will be in the hallway. We don’t use our space like most people, but it works for us.
We have 3.5 bathrooms. One is a jack and jill between my son and daughter’s rooms. My son, however, is not allowed to use that bathroom unless it is a middle of the night emergency. He has to use the guest bedroom bathroom. My daughter just didn’t love always having pee on the seat.
When we moved into this larger house I was so excited about bathrooms. But, with the larger house payment we can’t afford a house keeper right now and I have to CLEAN 4 bathrooms…ugh.
We have one, two way bathroom for a family of 3. Entry is from the Master Bedroom on one side and from the hall on the other side. The toilet is separate to the side of the bathroom. The arrangement works well for us and I love the fact that I only have one bathroom to clean.
My 80+ yo home only had one bathroom on our main floor and a bath with shower in the basement. The main bathroom is very tiny, with the original tile from the 50s renovation. We are very close to gutting it and starting fresh, and plan to add an additional bathroom at the same time. So I guess we will live in the basement during that reno!
We are lucky to have three full baths in our three-bedroom condo. The master bath on the second floor has a shower, toilet, and two sinks. The other bath on the second floor has a shower, toilet, and one sink. My adult daughter is living with us for a year or so, and that’s her bathroom now, The guest bedroom/my home office is on the first floor and has an adjoining smallish bathroom with tub/shower, toilet and one sink. That serves as the guest bath, too. It’s a regular tub with an ugly glass shower door. Does anyone have any ideas on what to do to make it seem less “personal” when dinner guests use that bathroom? I am afraid a shower curtain instead of a glass door would encourage guests to peek into the tub to see what kind of shampoo we use–and how clean we keep the tub! I wish there were a good way to hide the tub, but I am at a loss.
I grew up in a home with only one bathroom for the four of us and never thought anything of it since I was just a child. Now my home has 2 1/2 bathrooms for a family of 3. We have just now starting house hunting for a bigger home and bathrooms do have a major impact in our search. The last house we looked at had on onsuite master bath(which means a lot to us/I just have to have a tub) and the most unique jack and jill I have seen before. One side seperated by a door had it’s own toilet and sink. It opened from bedroom2. The other side had an entrance from bedroom3 and the hall with a toilet, sink and tub/shower combo. I like the idea of a pocket door to the shower. I was wondering how to reaarrange the jack and jill if we bought and like your idea. The toilet on both sides is nice though.
I’ve saved a design by Jason Bigelow in Southport NC in a file (somewhere). I love it because it’s technically 1 1/2 baths, but so much more versatile. It’s basically two half baths with the bath room in between, separated by pocket doors. So, either half bath can be made into the “full bath”. It’s one of the plans on this page. http://www.bigelowstudio.com/work—on-the-boards.html