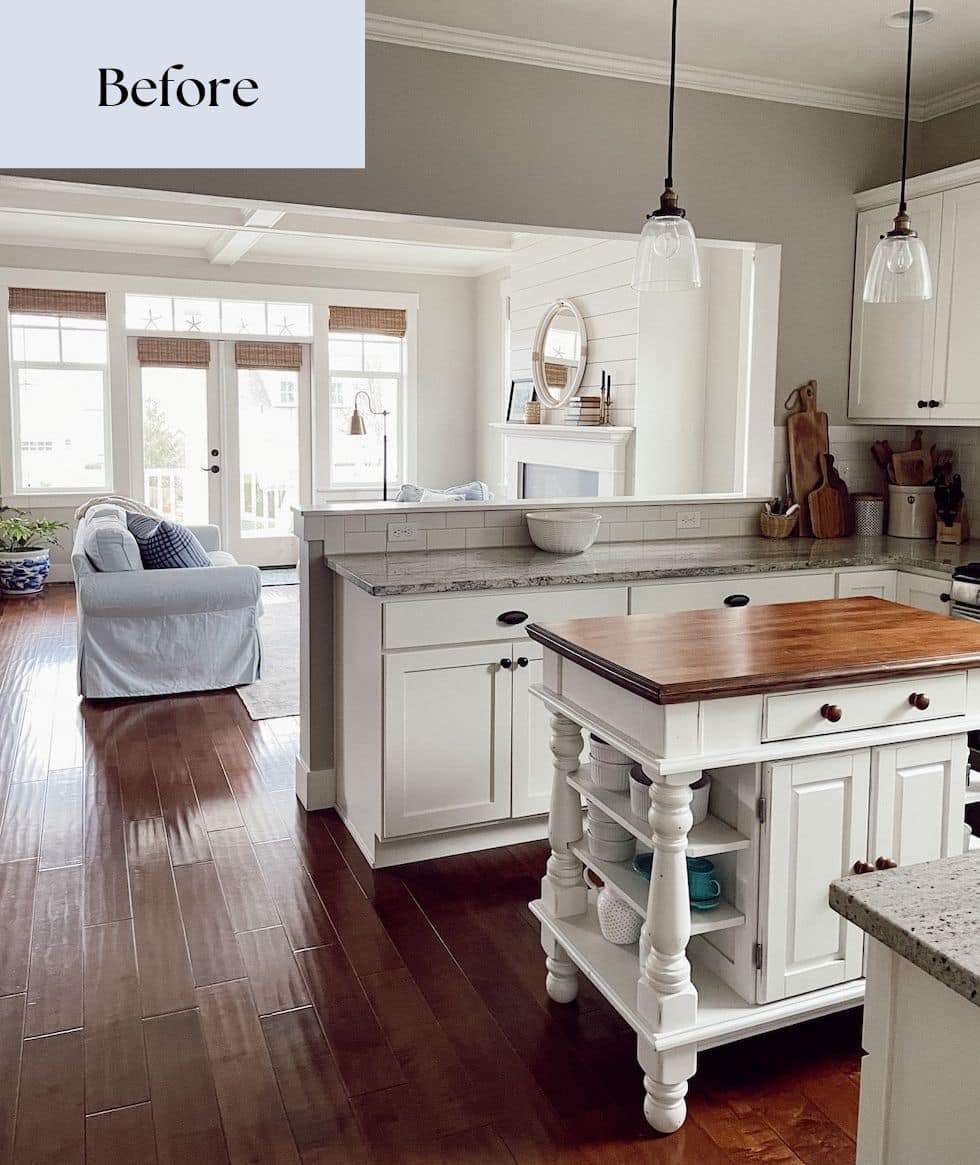
A new year, a new kitchen on the way! Sounds like a fun new year to me :). Last year I shared about our remodeling plans along with the before photos (find them here). I haven’t yet posted the floor plan so I thought you might enjoy seeing the changes we are going to make. Our remodel should begin in the coming weeks (!!!!!!), we are so excited!
Note: I don’t always have the comment box open these days on the blog, but I LOVE to hear from you! I will open the comment option on this post (you don’t have to have a website to comment and your email remains private!) so if you want to leave a comment, I would love it.
This project has been a long time coming. We moved here in the fall of 2021 with a few ideas for how to make our new house our own, but about a year ago it morphed into a bit bigger project involving an addition and a brand new kitchen.
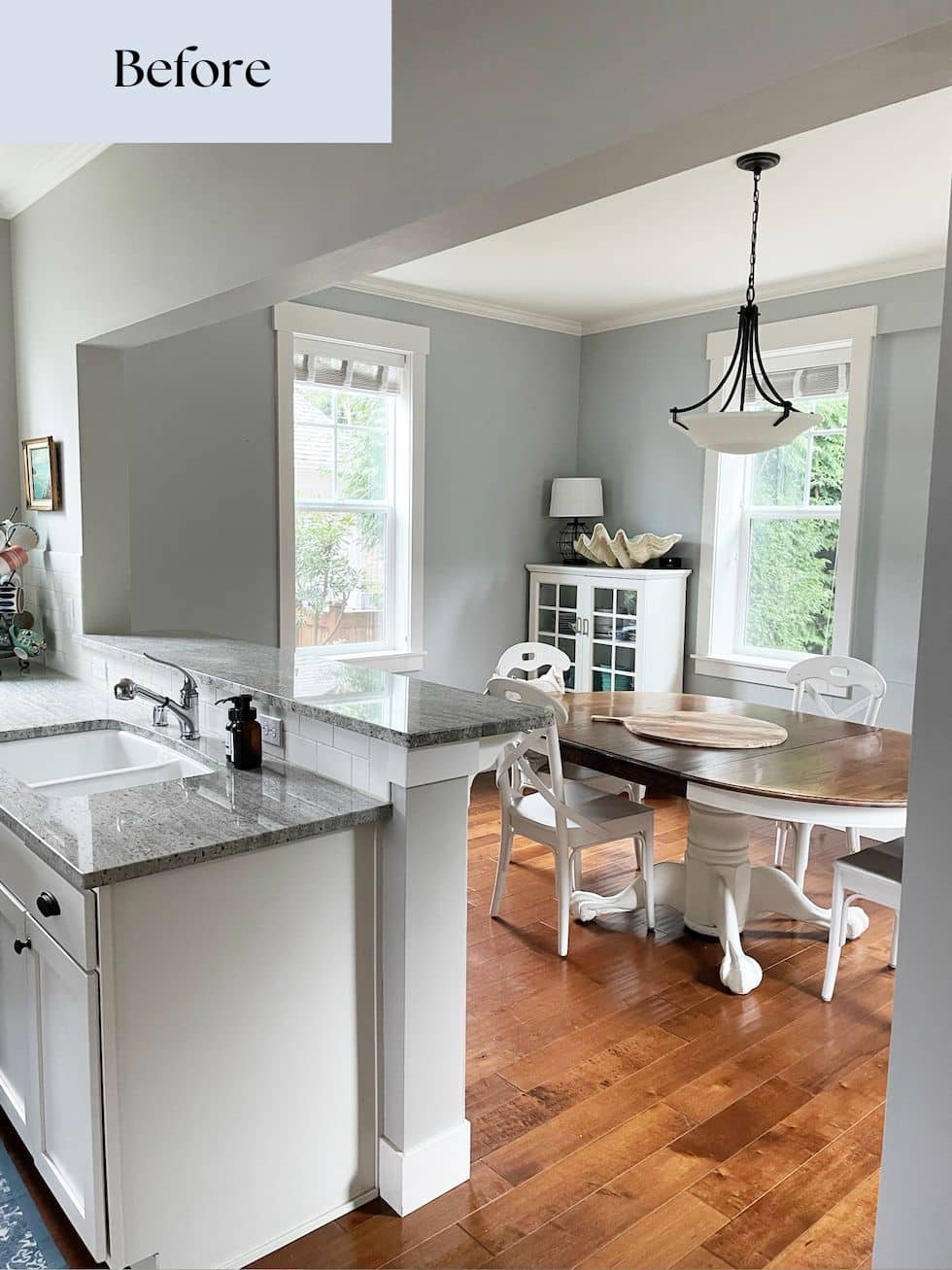
The quick backstory if you’ve forgotten or are new here, we invited my parents to move in with us when we bought this house and they had the idea to add a small suite for themselves to the back of our house. Even though it’s a very small addition, it was complicated to design. It took a lot of detailed planning to be able to fit what was needed into the very limited space we had as well as to tie it into existing architecture.
My mom and dad drew most of the initial plans for their addition themselves. But then architectural drawings had to be made and a structural engineer and other professionals were involved to make sure it would all work and be approved for permits as we expected.
The addition will impact our space in a few ways, so from there I began drawing out floor plans for our own remodel. Our main floor is fairly compact at around 800 square feet and the rooms are all connected, so any change to one impacts the rest.
Given the updates we needed to make related to changes occurring with adding parents’ suite, and that we really want to make the most of what we have so this home will be enjoyed by our whole family for years to come, we arrived at the plans I’ll share below.
So much thought has gone into what choices would make sense for our needs and our family! Every square inch matters in a smaller home so we wanted to use our existing space well. With the exception of of the addition for my parents’, we are not adding any additional square feet, we are simply rearranging how we will use the space!
Here is our CURRENT floor plan:
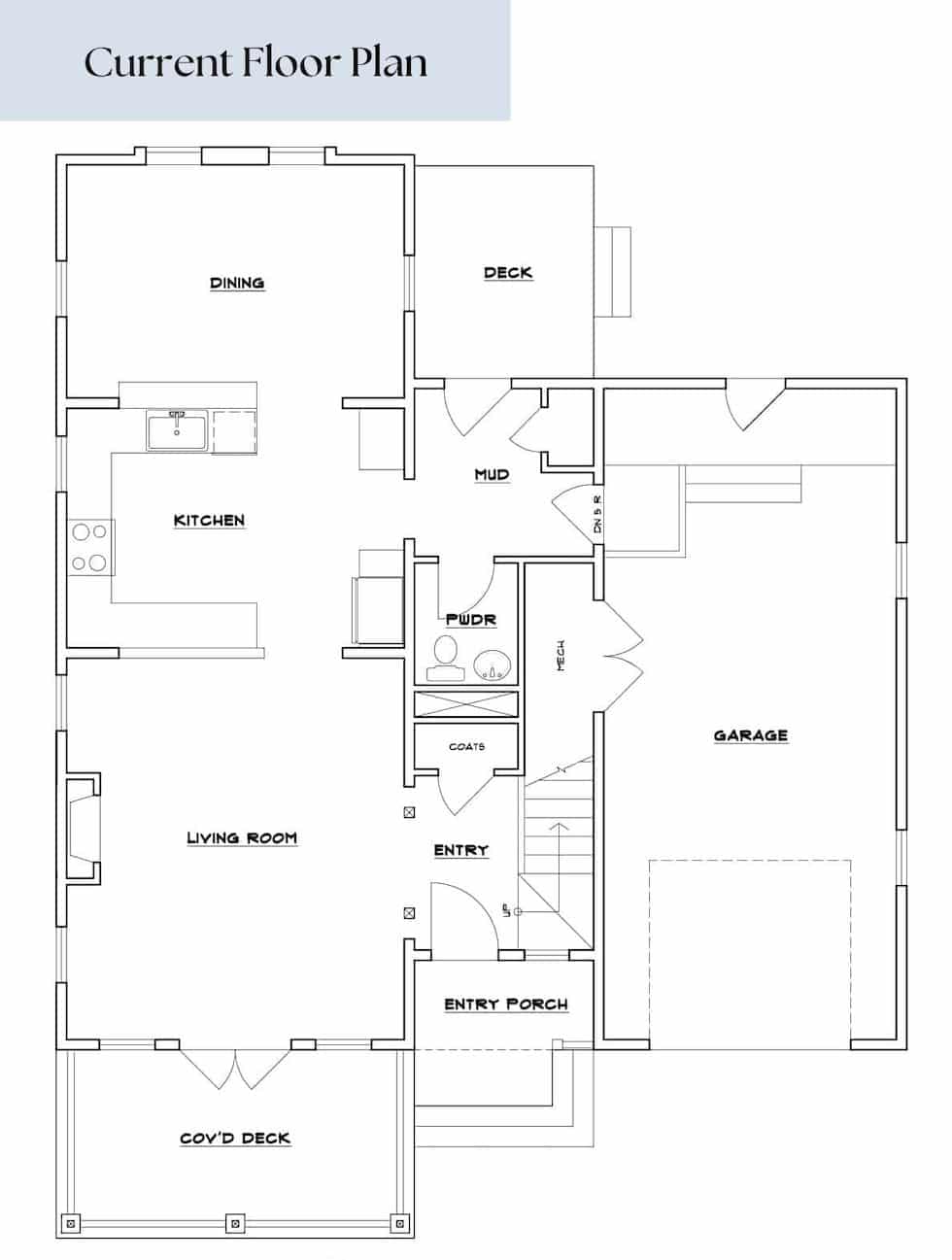
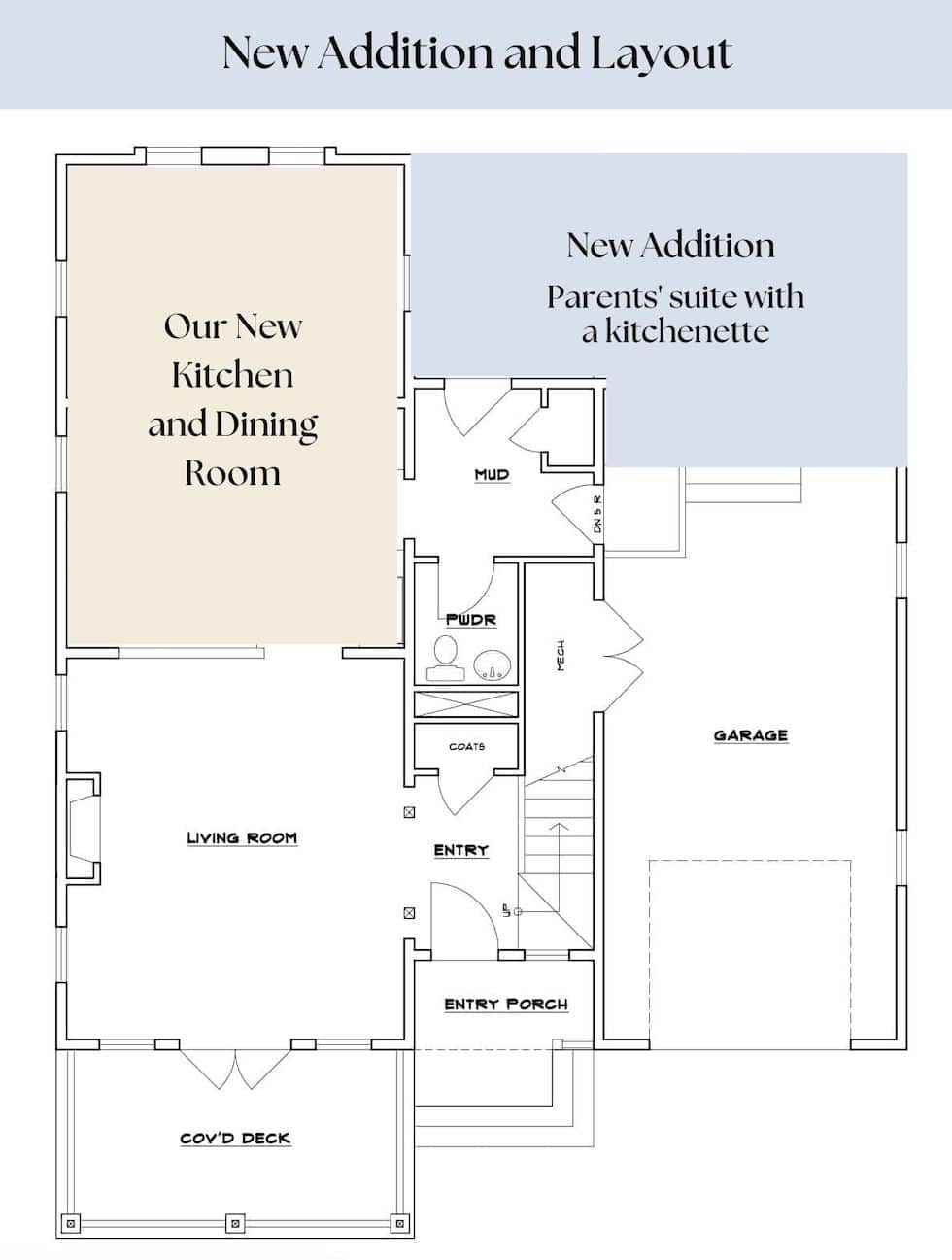
My parents will have a back door from their suite, but our existing door in the mudroom will have to be removed with the addition. One of the first decisions we had to make was to find a new way for us to get out to the backyard! We only had one optional place for the door to be located, so we decided to replace windows you see below across the back of the house (in the current dining room) with French doors (that will mirror the French doors in the front of the house opposite this room.). The windows will be repurposed, which I’ll explain below.
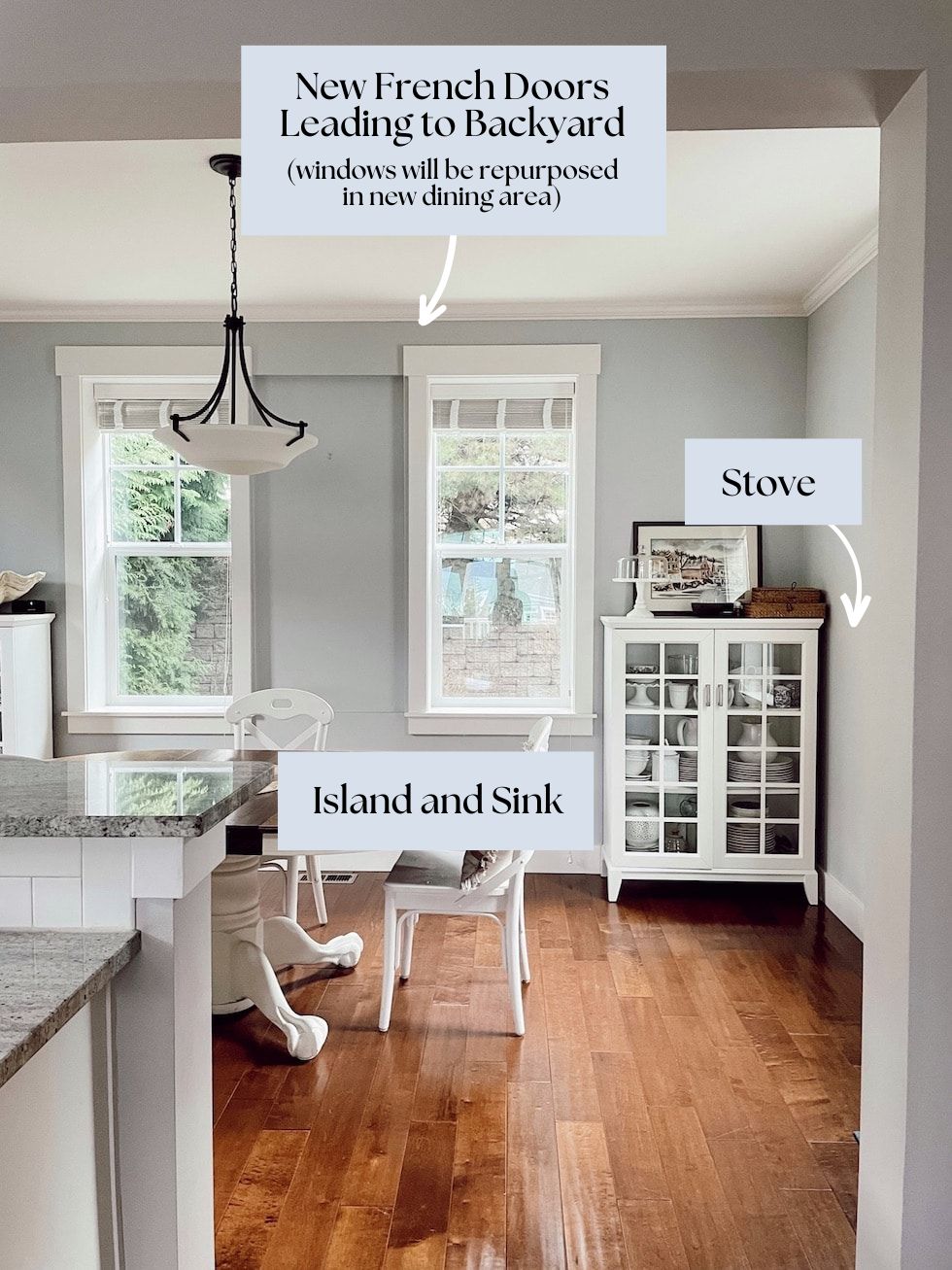
When we bought this house we planned to get new appliances for the existing kitchen and to do some minor updates to make the space our own. I had my eye on a really pretty range from day one (which is now in my garage, I will share more about it in a followup post!).
But as we started to get settled in the house and the addition plans took shape, we realized in the long run that it made good sense for us to not just remodel to add new appliances, but to relocate the kitchen at the same time as other projects related to the addition.
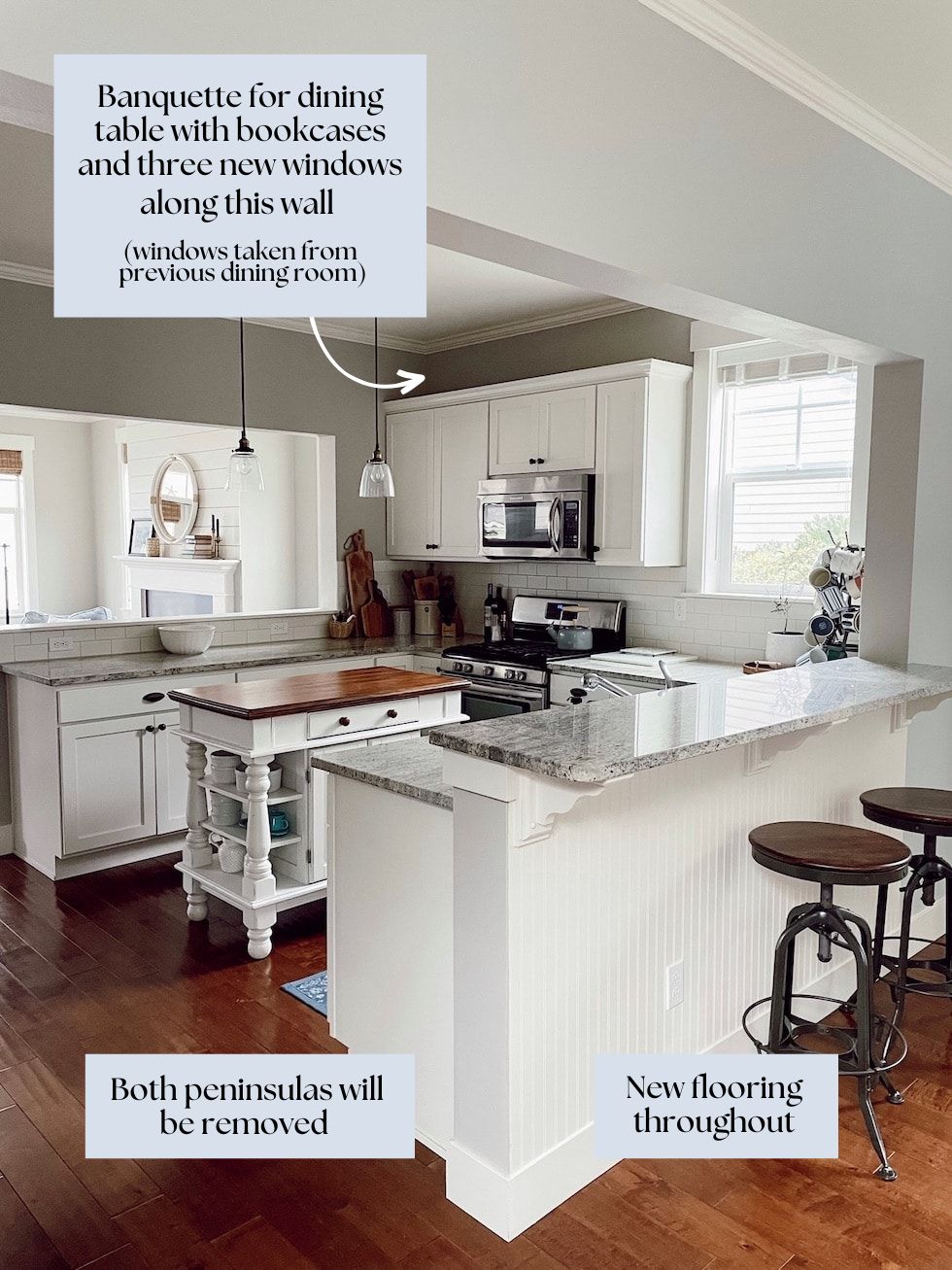
Swapping the locations of the kitchen and dining area made so much sense for us for many reasons. This one change will connect the living room to the dining area, which creates more flexible space for our family with easier traffic flow between rooms. It also opens up more options for needed storage and useful space throughout.
A new dining nook will be created with a banquette and storage built-ins, and several windows will be relocated to the former kitchen space. These updates will make this space cozy and comfortable for the two of us to use in various ways throughout the day, as well as create more space to gather as a family.
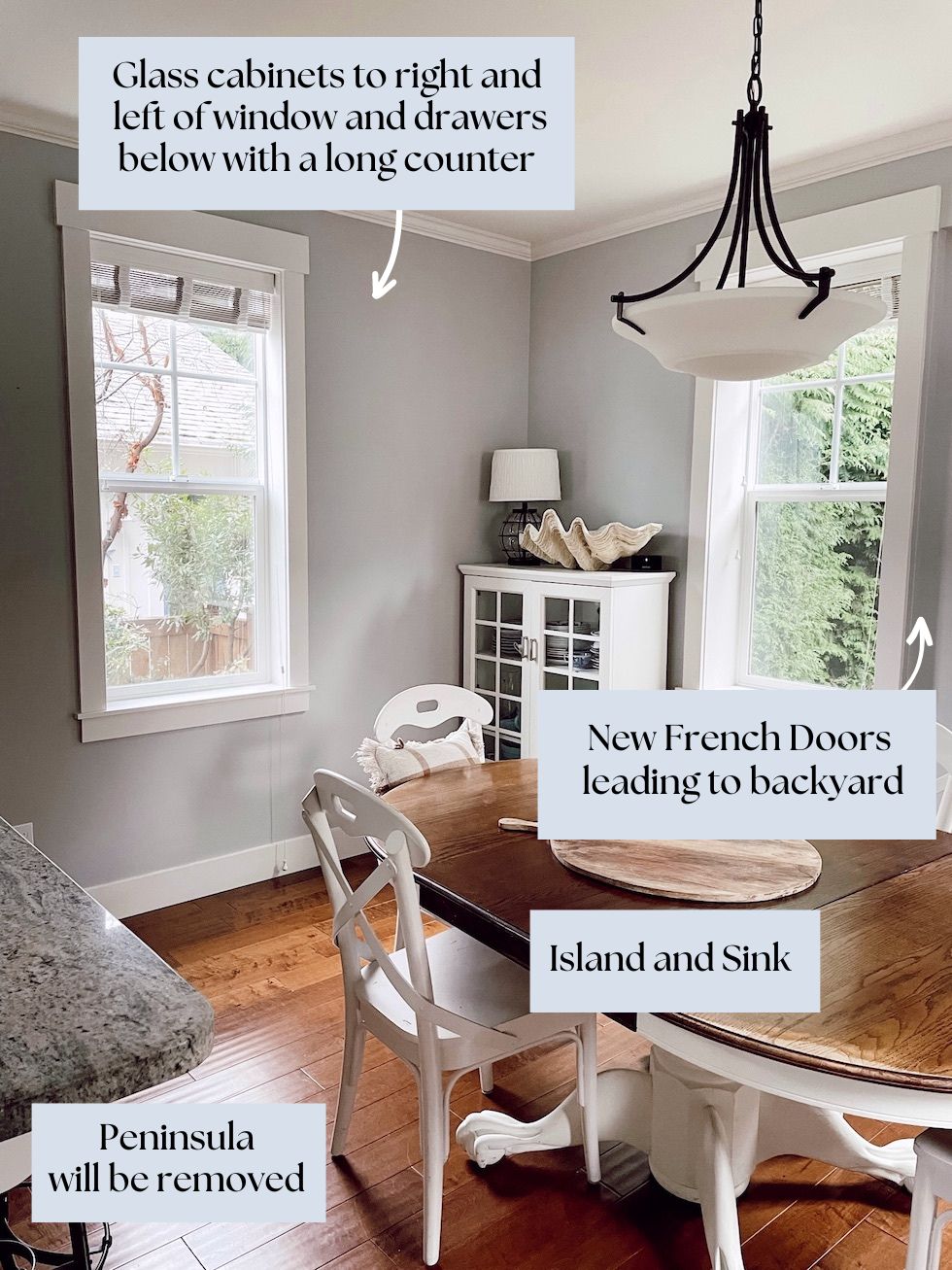
I’m very excited that with the kitchen relocating to our former dining room, the new sink will be in a center island with a view through so many windows and French doors as we do dishes! It will also provide a comfortable connection and view through the other rooms and happenings on the main floor, but is “tucked away” enough at the back of the house to feel like its own special quieter corner of the home, rather than being the center of attention.
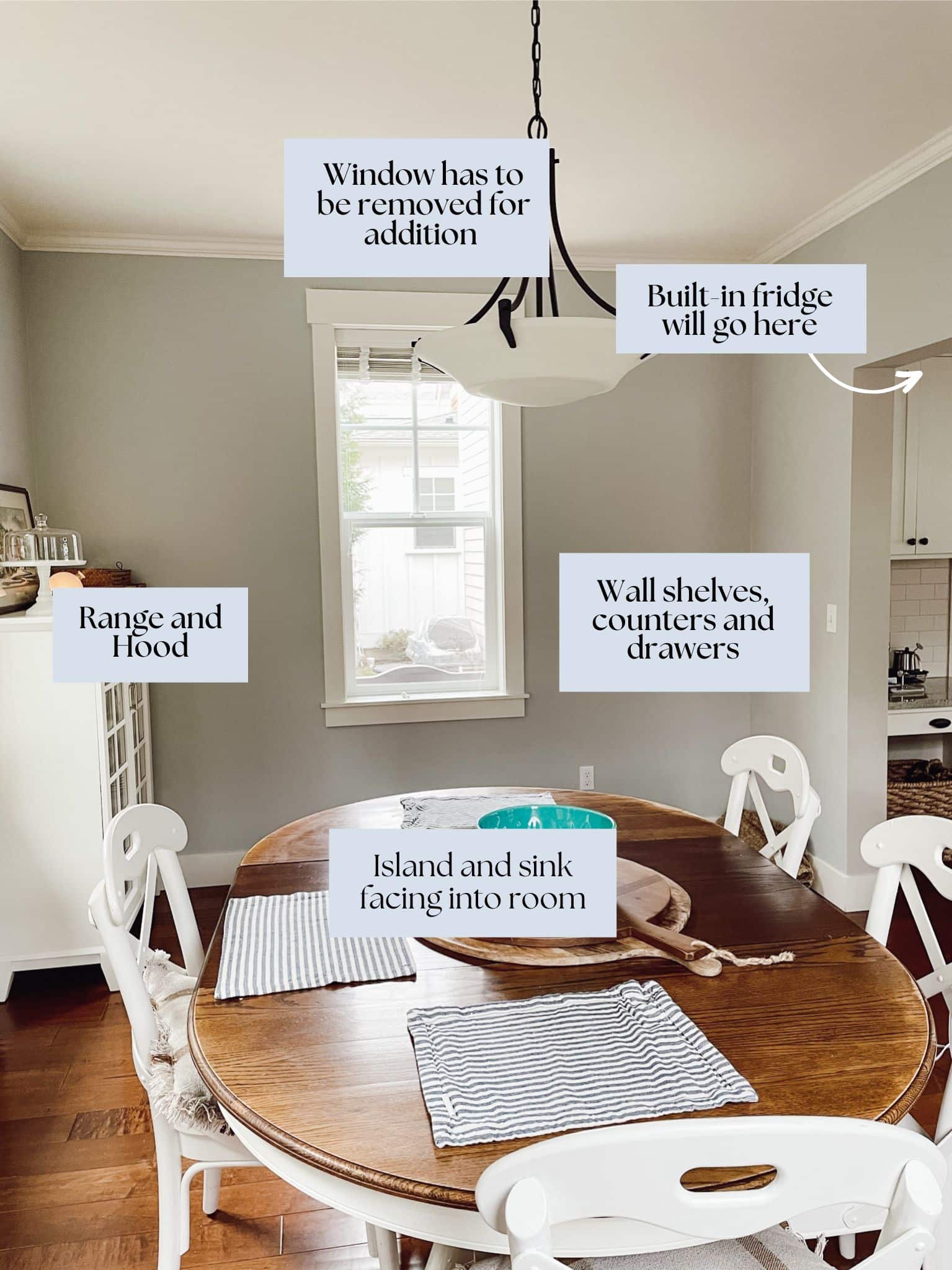
As we rearrange these spaces, without adding any square footage to our living areas, we are able to create more storage and counter space as well as more natural light and breathing room everywhere.
We found dedicated space for various zones where family will have more room to help with preparations and hang out together as we prepare meals, set the table, serve food buffet style, make coffee, as well better connection to the outdoors (we have a fire pit in the back yard) and most importantly, expanded room to be together in one area for holiday and family gatherings.
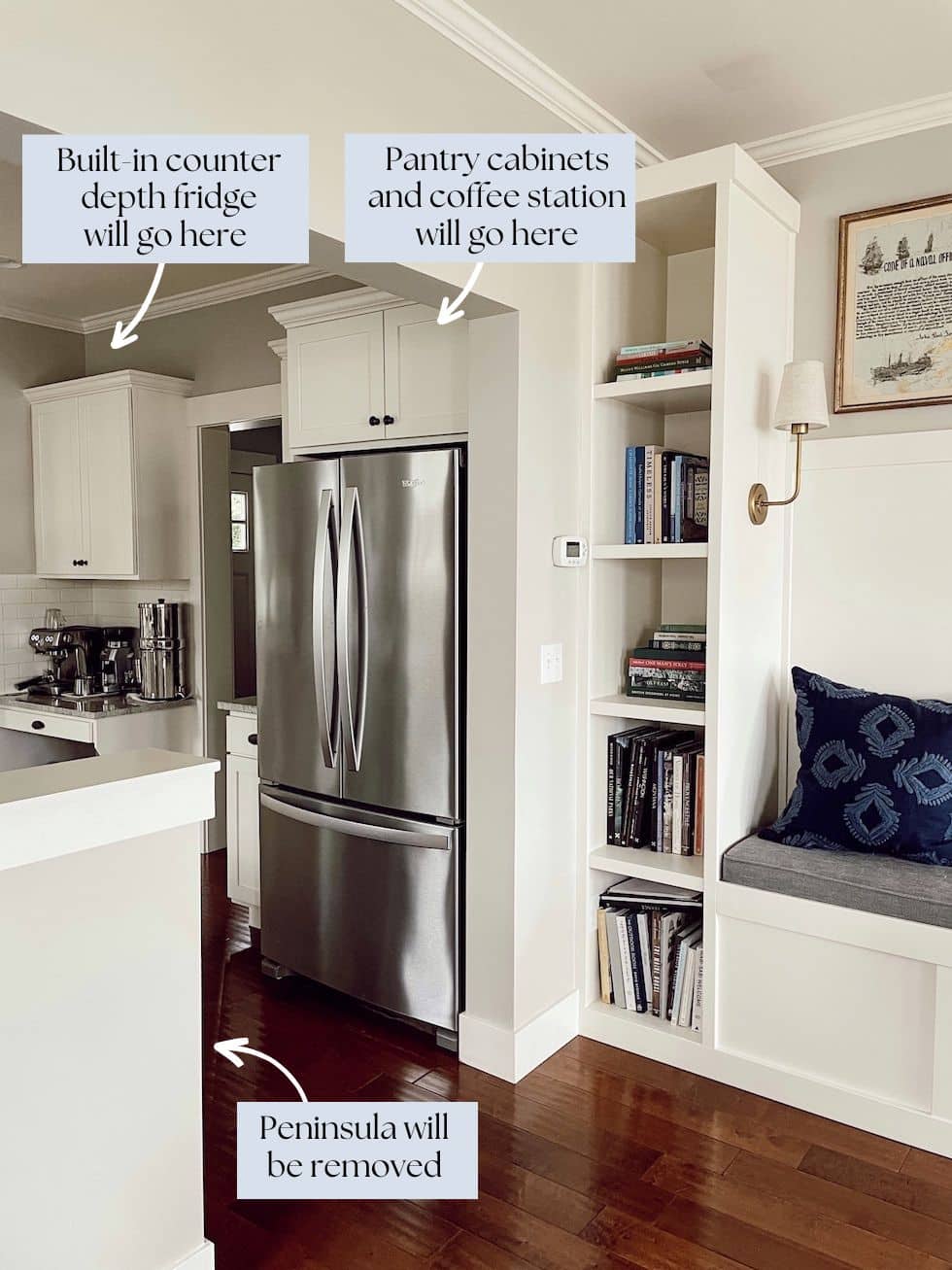
You can see below a bird’s eye view of how our kitchen and dining space will be connected and laid out once the remodel is complete. There are also exterior elevations from the back of the house so you can get an idea of the changes that will happen there as well. I’ll share more details about the addition in future posts!
Stay tuned for my next remodeling update, I’ll share photos of two of the style setters we bought for our kitchen: our lovely new range (and her name!) and our pretty kitchen faucet. I have so many design details I can share, too, such as our cabinet style and the new dining room light fixture I just ordered! Subscribe to my emails HERE to get all future updates!
Below is the plan for our updated kitchen and dining area so you can see it laid out in this birds-eye view! I’ll share more details on the addition in a future post.
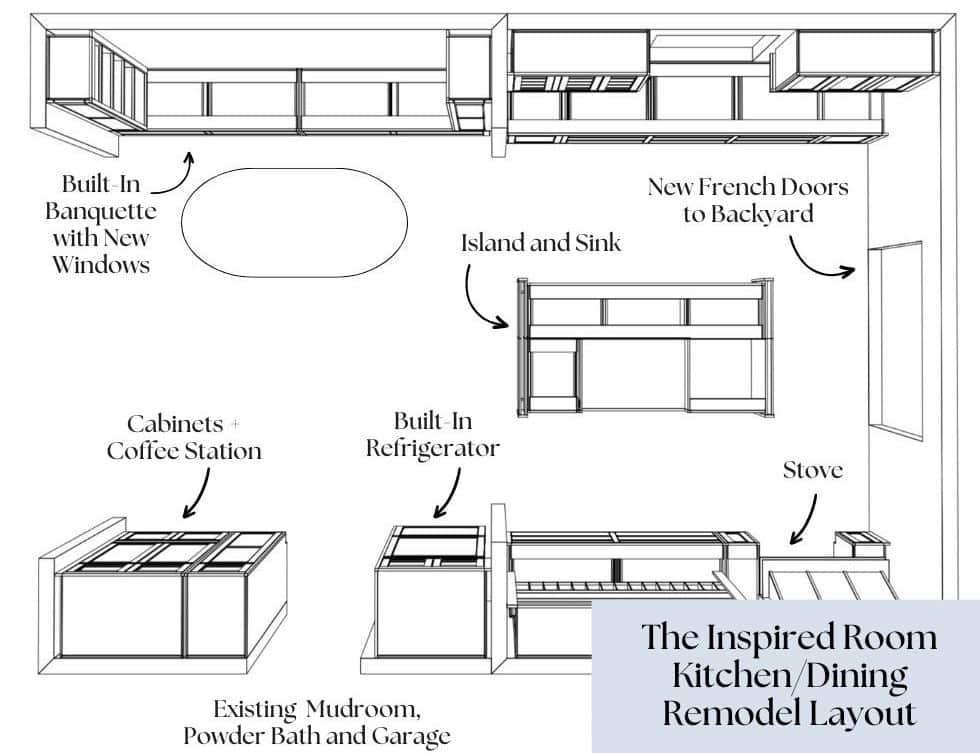
Below is the before and after of the back exterior of our house. In the ‘after’ you’ll see my parents’ addition on the left, and on the right the new French doors which will be located in the new kitchen.
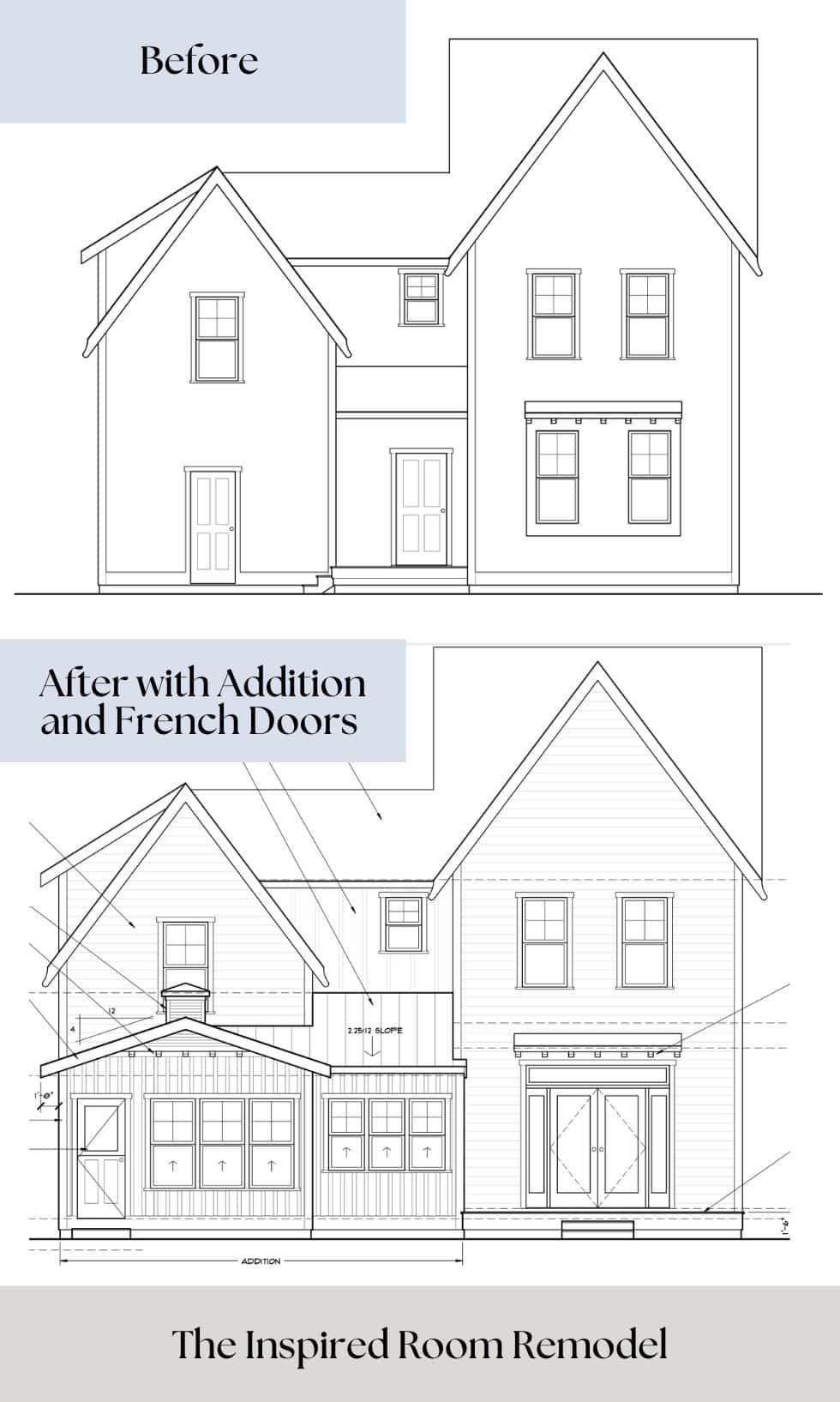
We are so excited for this project and can’t wait to share the process with you along the way.
Make sure you’re subscribed to my emails HERE to get all future updates!
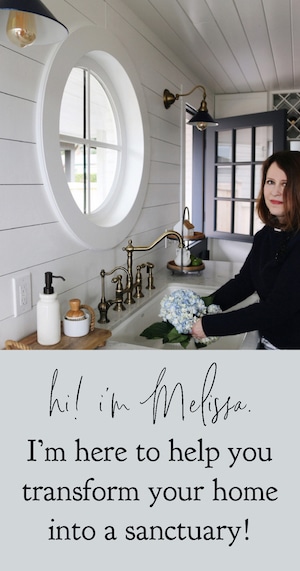





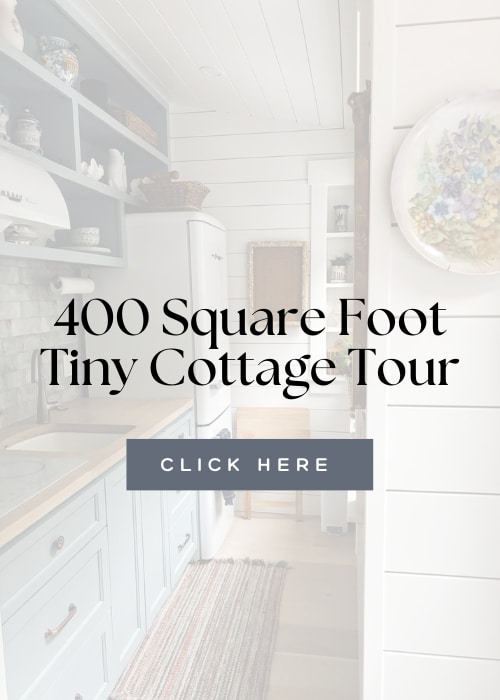







Melissa
Our lives are parallel right now. My parents moved in with us last year and we just got our plans back with the design for the addition! We are adding a garage on to the house and their living quarters will be behind the garage space too.
We are moving our kitchen to a new space because we can only have one kitchen and the new space will be between their space and ours!
It’ll be fun to watch your addition and ours become lovely living quarters for our parents!
Melissa
I’m on Whidbey Island, another island lover as you are, and am building a new home. I’ve ordered the same beautiful range as you and will also be having a built in refrigerator. But I’m having a difficult time pulling the trigger on what kind of dishwasher and fridge to purchase. I’m curious if you have chosen your appliances yet and are willing to share your decisions.
Absolutely beautiful! I can’t wait to follow along. 💜
Oh how exciting, I’m looking forward to the beautifil end result!🤗❤
Thank you Angela, and thanks so much for following along!
Hi Sue! It’s fun to hear from you on Whidbey! Yes I’ve bought my appliances and will be happy share them. It took me a year to decide 😂 so I know how hard it is . For the dishwasher I got something I’ve never had before, the F + P double dishwasher drawers! After a lot of research, and considering our space and lifestyle I decided to give them a try. The fridge is F + P integrated counter depth. I would love to see photos of your project someday, too! So fun!
Lovely to see your plans. I have been designing and drawing an addition for our small log cabin (1440 sf), so it’s informative to see what you’re planning. Ours will be a primary bedroom and bath for the main level. I haven’t given them to a contractor yet – a bit daunted to take the next step, though we’ve been thinking about it since we retired here to our vacation home in the mountains eight years ago, and before then to be honest. I’m a bit obsessed! There were so many design issues I have been figuring out. Like you, constraints of the lot and the existing house (the lot is big, but the house is built in one corner of it, and issues of adding onto a log structure, as well as not losing or obscuring existing windows). I used to draw house plans for a builder back in the day, so I’m not a novice, and I think I’ve determined the best way to accomplish all my goals and keep within a budget, but I have to find out what the pros think and get costs. Fingers crossed!
That sounds so cool! It’s really nice that you have some experience to get you started on the plans. Working out the plans and ideas ourselves (and trying every possibility haha) made it easier to be certain what we wanted and to be able communicate to the builder and architect when the time came. Good luck with your project, I’d love to see photos someday!
I looove seeing floor plans and cabinet layouts etc…thanks for sharing! I think the new plan is so great! Love seeing how youre making it work for you!
Thank you Amanda! I’m so glad you enjoy seeing the plans. It’s been fun reimagining the space!
Awesome! It’s so interesting seeing your design and reading your reasons! It’s going to be so pretty and work so well for you all. Thanks for taking us along on this journey and teaching me things, too.
I enjoying sharing the process and love that it might help someone else, too! Thank you Vanessa!
How exciting! I can’t wait to see it all come together!
Thank you friend, I’m so happy you’re here! I’m thrilled to share it.
How exciting! The plans look beautiful. Can’t wait to watch everything unfold!
So glad you’re here to see it happen, thanks so much!
I love details!! And you’re a great one for details! Are you aware of the fact that none of the pictures you post can’t be enlarged? I try every time I open your posts, hoping that gas changed. Please let us see your details in, well, more detail! 😉
It’s going to be amazing! Looking forward to seeing it unfold. xo
That’s a lot of remodel which looks perfect.But I have a few questions. How will you al live in this space during the remodel?How about the budget and time frame.I loved your vision of the kitchen needing to be in a quiet part of the house while still having an eye out towards the rest.P.S Where are the bedrooms located?Is it at a different level?
Oh!!! I can’t wait! Your kitchens are always so dreamy *swoon*. Your blog has inspired me so much over the years—mostly with loving the home I have, and adding layers of warmth and coziness. I can’t wait to see the project progress! Construction zone days can be challenging though, so I hope you’re able to rest and find peace in the chaos.
Love your plans, Melissa. You are a master of making every inch count! Can’t wait to see all of this come to fruition!
This is so exciting to get to follow along with you. Your attention to detail is always amazing and the “after” will be such a fabulous space for your whole family. I know your parents must to thrilled to have their own little private suite.
Thank you!! Yes they are excited. I think it’s wonderful to have a space of your own even if it is small. They have always LOVED remodeling too so it has been fun for them to design it from scratch!
Love your style! Look forward to the journey.
We just finished a remodel and are settling in. One thing we did was replace floors with something that we thought would stand up to the heavy traffic in this busy house–acacia wood. After a brief visit from a friend with an energetic dog, there are now deep scratch marks from his nails everywhere. Is there a solution without complete refinishing?
Oh that’s too bad! I think scratches are a part of living with wood floors but depending on the finish you might be able to buff them out! I would call your installer or retailer and see what they recommend.
I love the plans and am so excited to see all your choices for design along the way!!!
I love the plans! Will you be sharing your parents addition also? I totally understand if their private home isn’t part of your public life posts.
You may have mentioned it and I missed it but are you losing your entrance from the garage into the mud room? Or is the garage going to be used by your folks and entrance only to their home? I couldn’t see any doors in the new plan.
Thinking of you all as you go then this build and remodel.
Hi Ann! I see we mistakenly covered the door to the garage on our shaded drawing, I’ll fix that soon. Our mudroom will still have direct access with a door to the garage! I love that arrangement so I’m glad the mudroom and garage door could stay. We will share more about their suite too, I’ll do that in another post! Thank you so much for following along!
I love seeing how spaces can be reworked, especially when things are tight! Can’t wait to see the progress.
Thank you! I’m so glad! It is definitely a puzzle when space is limited so i hope these ideas will inspire others who have a small home or want to re-work limited space! There’s a lot that can be done in a smaller space but it does require careful thinking and some sacrifices.
Looks Beautiful! I’m so excited for you and can’t wait to follow your progress!
Loved seeing the new plans! It looks great! Thanks for sharing with us.
It looks gorgeous, and the addition for the parents is a very smart idea.
I can’t wait to see this as it unfolds!
I am so happy to see plans for what you are doing. It will be lovely. As a person also living in a smaller house, I really enjoy following along with your renovations! Two questions: will you no longer have a back deck? And which way will your sink face? I was thinking it would face the living/dining room, but the island seems to run the opposite way from that option.
I am surprised that the dining room is being given so much space. I know all of the rooms will be open and will feel much more spacious (and make way more sense than having the kitchen in the middle), but I would have guessed you’d want the family room to expand in size to accommodate the growing family. The kitchen will be SO much better and bigger feeling, but it does seem slightly like wasted space in the dining room that won’t really accommodate more people being able to gather on comfy furniture.
We will have a new small back deck right off the kitchen doors, mostly because we needed a step down and a place for plants as a transition to the yard. Our kitchen sink will be in the island facing the side window, that way I can look at all of the windows on the main floor as well as talk to guests and be a part of what’s happening.
There were a few reasons we didn’t turn the island so the sink faced the dining room. We tried every possible arrangement, ha! So hard in a small space. That layout just didn’t work well, we wouldn’t have enough room to get around it, or the island would have to be so tiny, and it limited our options for the rest of the kitchen.
We really like this layout (of the options we had, limited in a small space!) because it feels a little more open, the doors won’t be totally blocked, the traffic flow to outside can go to one side of the island away from the stove and sink area, I like that the sink is near the stove but your back isn’t to the pretty new doors.
At the sink you can take in the window views all around, and still see what’s going on in room but also the sink is somewhat tucked in to the room so visually I think it will feel less like the kitchen sink takes over the house, especially from the front door!
The rooms are all staying the same size, we aren’t changing any of the existing room’s dimensions. So the dining room will feel like it can “belong” or be an extension of the living room, or the kitchen. It might appear to be a lot of space, but really isn’t big as it might appear. It will be the only “open space” on the whole main floor where guests could stand around and chat, or a table or chairs could be added for extra guests, without being in the way of existing furniture. With that space we can expand the dining options for dinner, or bring comfy chairs around to chat with people in the living room, so I think we will be glad to have that as some flexible space.
Its hard to design everything we want in a small space and perhaps there are other ways to do it, but other than a few compromises we are happy with what we’ll end up with!
Thanks for responding! That all makes so much sense. I hadn’t realized before that the rooms are all staying the same size. And I see what you mean that the dining room will be a good either/or space for kitchen and family room.
I just finished a really big renovation on my 1961 ranch. I love what we did so much, but it is true that no matter what you choose there are always some sacrifices. I made some choices to do minor things that might bug me to get the more important options to work out. And as I predicted, those minor things definitely DO bug me, but the overall payoff is worth it. It’s all about choices, and unless the piggybank is unlimited, we can’t get it all.
Can’t wait to see it all come together!
Thank you! Yes, it’s so true….with an unlimited piggy bank and the option of ideal circumstances, there might not be so many sacrifices. Decisions would be much easier because you could just do “the most perfect” thing you can dream up, haha! I can’t quite imagine that feeling, it could be nice :). But then again, this way we get to learn how to work with limitations and find contentment with less than perfect. I think there is a lot of value in that.
Melissa
I am so excited to see this plan come to life. I hope all goes as planned. Best of luck.
Thank you! We can’t wait to see it happening!
Melissa,
I love your plans! Question for you? We are looking to replace our granite with quartz. I found one that we love, but not as happy about the warranty. A Pinterest search brought me to your previous home kitchen as I searched for Daltile quartz. Love your old quartz, but doesn’t look like it is available any longer. I’m curious if you have decided on a counter for your remodel.
Hi Christy! It sometimes appears they don’t carry it but I’ve had other people call them and they say they do have it, so I’m not sure what’s up with that! This time I want to get real stone, I’m waiting on an estimate for marble. It’ll require a bit more care but that’s okay with me! I love the look and feel of marble. Quartz is beautiful too, but even though it is less sensitive it still can sometimes etch, stain and chip.
It looks lovely! We swapped our kitchen with the dining room years ago, it made a huge difference.
Have you ever considered having just a prep sink on the island, and putting the big sink and DW on the wall with the glass cabinets? I think it would look stunning, keep the dirty/drying dishes out of the main view through the house, and really make a huge impact to the function of the kitchen!
Hi Tracie! Thank you for following along! It is fun to consider all of the options, thank you for the suggestion!
We did think earlier on about putting the sink over on that one wall and a prep sink in the island, but we opted against it for a few reasons.
With the arrangement of the main floor, from the front door, entry and sitting on the sofa, you see that window area on the side wall.
We decided to keep that side of the room free of kitchen clutter and appliances, including the sink.
I want it to look pretty and feel peaceful and to not be able to immediately walk in or open the door to see the cook or the messy part of a kitchen!
Tucking those cooking and cleaning zones off to the right side just felt better to visually me.
Functionally and efficiency-wise we didn’t feel good about a main sink so far from the stove and fridge. Even though it’s not a big kitchen, walking around the island to get to the sink from the stove or back to the fridge didn’t seem convenient.
With this arrangement we have the sink in between the stove and the fridge area, and the cook doesn’t have to run around the island. And while a second sink was an option, we decided it was not our most preferred use of the funds or limited space.
Guests can chat with the chef or help on the other side of the island, without being in the way of the cooking zone. And people can also go in and out the back doors without being in the cooking area.
On the glass cabinet side we will have a nice long uninterrupted counter space, which we loved having in our last home. It made such a huge difference in the function of our small kitchen, I really didn’t want to break it up!
We drew out every possible option to give them all a fair chance but kept coming back to this one. It certainly isn’t the only way but a year later it still feels like it’s the right arrangement for us.
Noticed you are planning on having a counter-depth fridge. I had one when I remodeled kitchen and it died during the pandemic—-made it almost eight years! Anyway, of course, I had to get what was in stock when it died and got a regular sized one. I have been surprised at how much more space this one has over the counter-depth one. Just something for you to consider. I really did like the look of he counter-depth but certainly appreciate the room in the regular one.
Yes, it is nice when you have room for the full depth, in one of our kitchens we were able to scoot it back into the garage so it looked counter depth but wasn’t. We had many people living with us and the extra space was nice. One positive I found when we switched to counter depth in our last home was it was much easier to see things in the back so we didn’t waste as much food. Ha! Our new fridge will be small, but it’s just the two of us. We plan to have an extra one elsewhere so when we have guests we’ll have a little more space. That’s what we did at our last home, too, we had a fridge and freezer downstairs!
I Love seeing your progress on your home! My family will soon be moving to a different place. The living, dining, kitchen area is long and narrow similar to your space. May I ask how wide your area is?
We will be working on renovations soon. Thank you
Hi Gayla! Thank you. I believe it’s only about 15 1/2 feet wide! We are using a few design tricks to make it feel less narrow but it is what it is! 🥰
Thank you!
We start demo tomorrow!!!
Then the planning begins, but I believe it’s even narrower.
I look forward to following your remodel. I’ve followed you with your last two kitchens.
Hi!! I was curious as to the height of your ceilings? I cant tell if it is 9 or 8. Thank you so much! Wonderful job- very charming!!!
Thank you Kim! They are 9 feet!