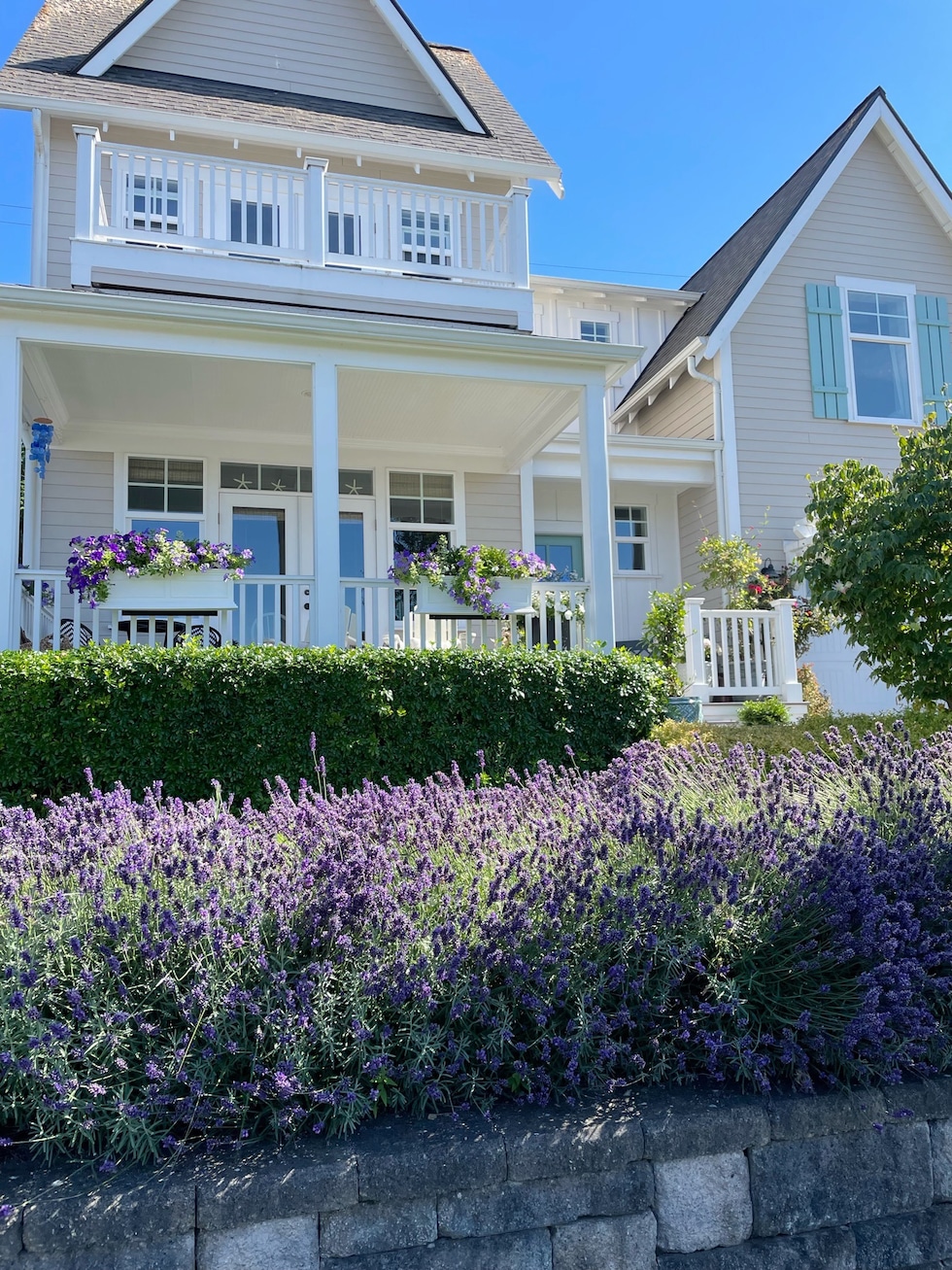
Over the years, we sometimes dreamed about the possibility of building a backyard cottage for my parents to live in at our Seattle home! The backyard cottage never came to be in that location, but we are finally realizing the dream in a new way! Today I can’t wait to share the progress on making that dream a reality.
My parents are currently building a darling backyard cottage, but it’s attached to our new home! I’ll share some progress on it and give you a little peek into some of the “tiny cottage” elements they’ve chosen to make this space work for them.
But first a quick recap of how we got here!
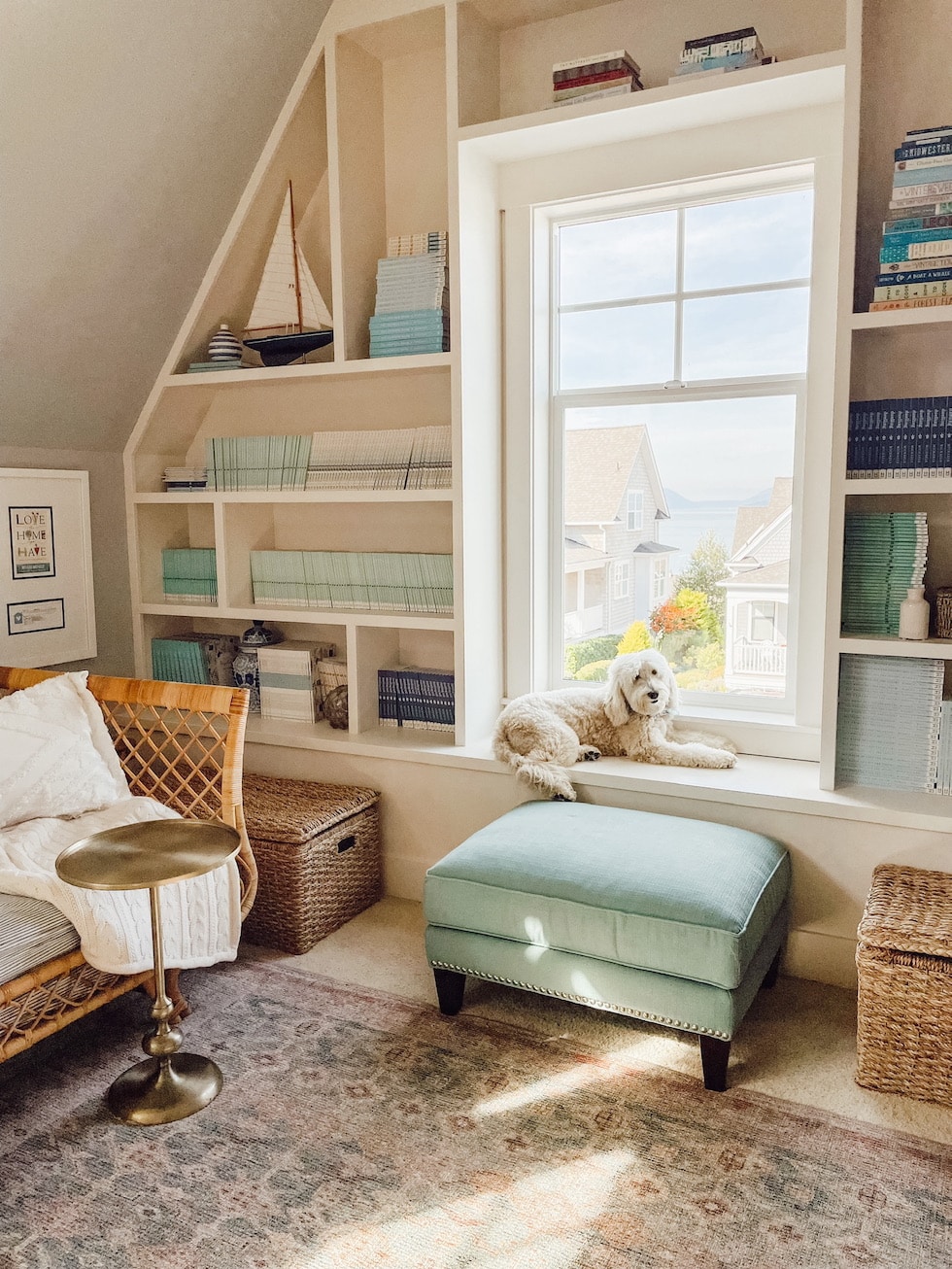
When it was time for my husband and me to enter our “empty nester” phase of life a little over a year and a half ago, we had a choice to make. Would we stay in Seattle or was it time to move? We were torn as we loved our previous house and could see it as a forever home!
But when we found this sweet little home on an island about an hour and a half away, it felt like the home we always dreamed we’d have someday. The location overlooking the water with a short walk to the beach, a small town and beautiful local destinations to enjoy, it confirmed the kind of empty nest life we wanted to live.
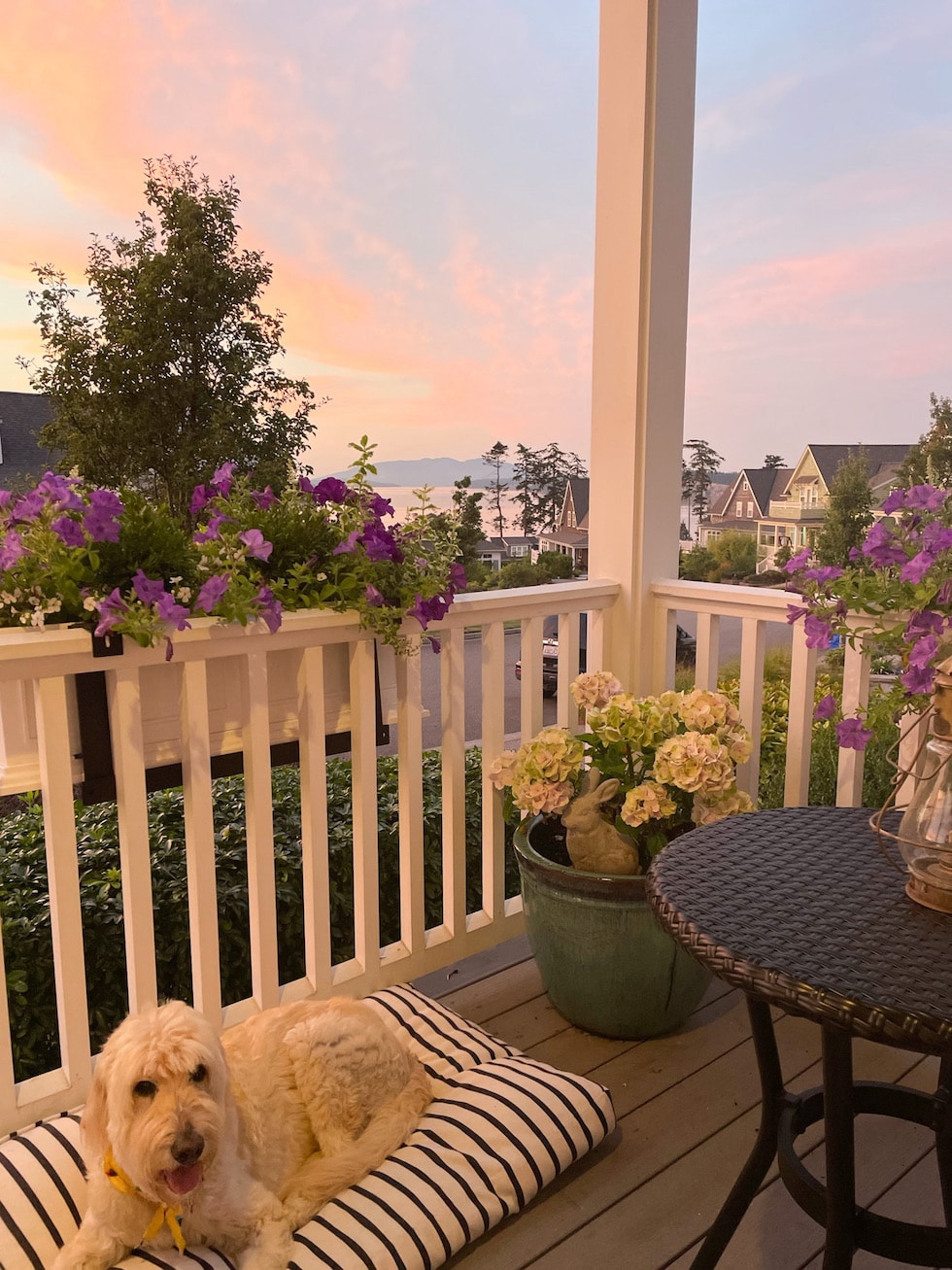
We had invited my parents to consider moving with us, wherever we landed. When we found this small home and tiny lot, as much as we loved it, it didn’t seem like a place to share so we initially felt we needed to pass it by.
It certainly wasn’t the “ideal” size or layout most people would consider for multi-generational living. But as we gave ourselves some time to talk about this home and location with its merits and potential, it became clear that in many other ways, it really was ideal.
Could we make it work?
After talking to my parents, assessing dreams and long term goals, thinking through the timing, and considering everyone’s immediate and future needs, as well as resources, we soon felt confident that this home was meant to be ours.
We took the leap because we all agreed we were up for the challenge of making this home comfortable for all of us. It took a lot of thought, space planning and some clever design effort to make this backyard cottage concept work.
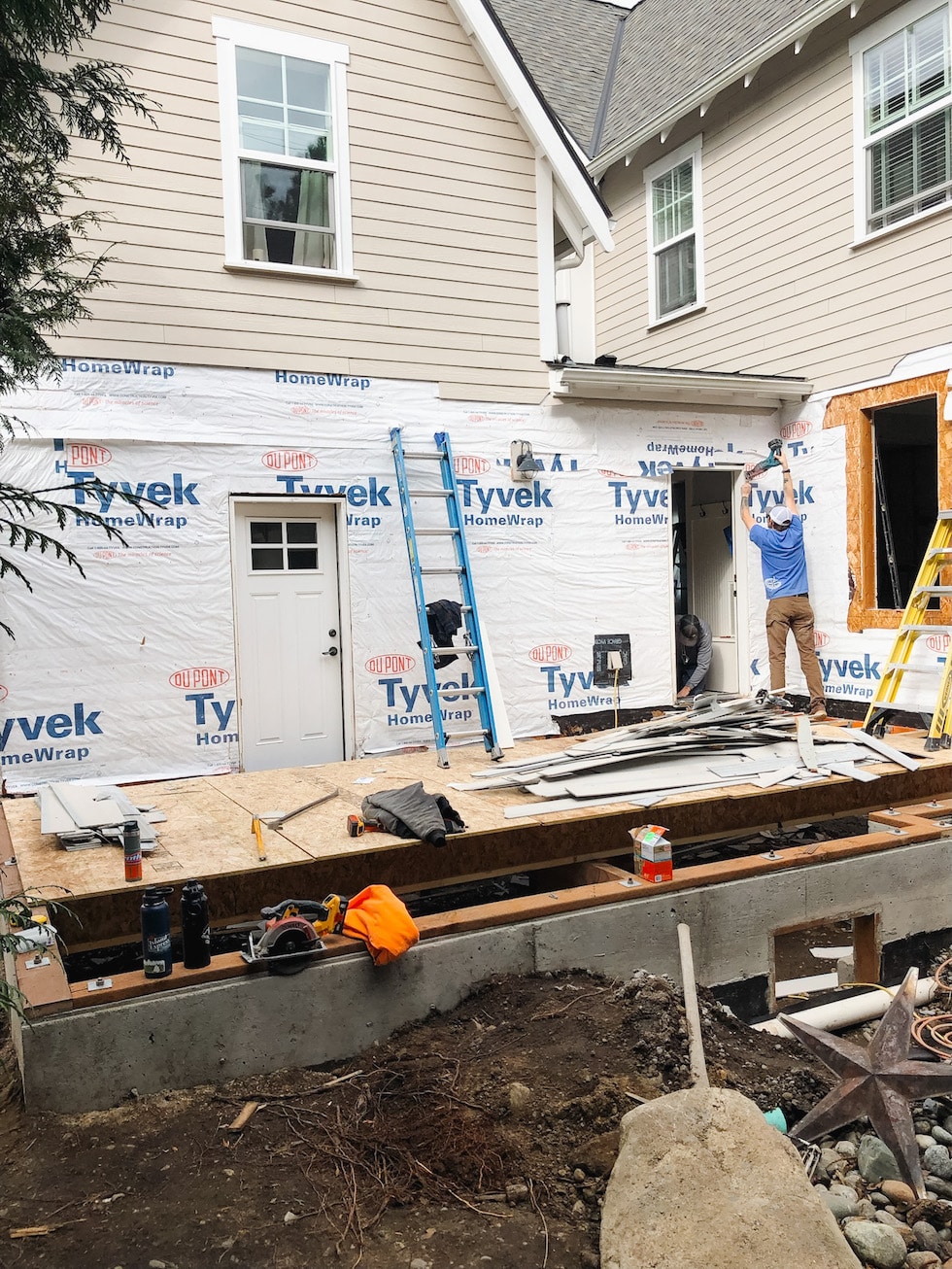
Our lot isn’t big enough (nor was it zoned for) a separate backyard cottage, so we decided to make it an addition! There were a few sacrifices and compromises, but that’s actually one thing I love about a smaller home. You really learn to focus on what matters most to you. We need far less than we think we do :).
My parents designed every detail of this cottage themselves, they love houses as much as I do :).
Once they got the architectural drawings, permits and required approvals, the project got under way.
I’m so thrilled my parents will have such a cute place to live, and even better, they are living close by! In fact, right under our roof! It’s wonderful that they will get to enjoy the neighborhood, small town and life by the sea, too.
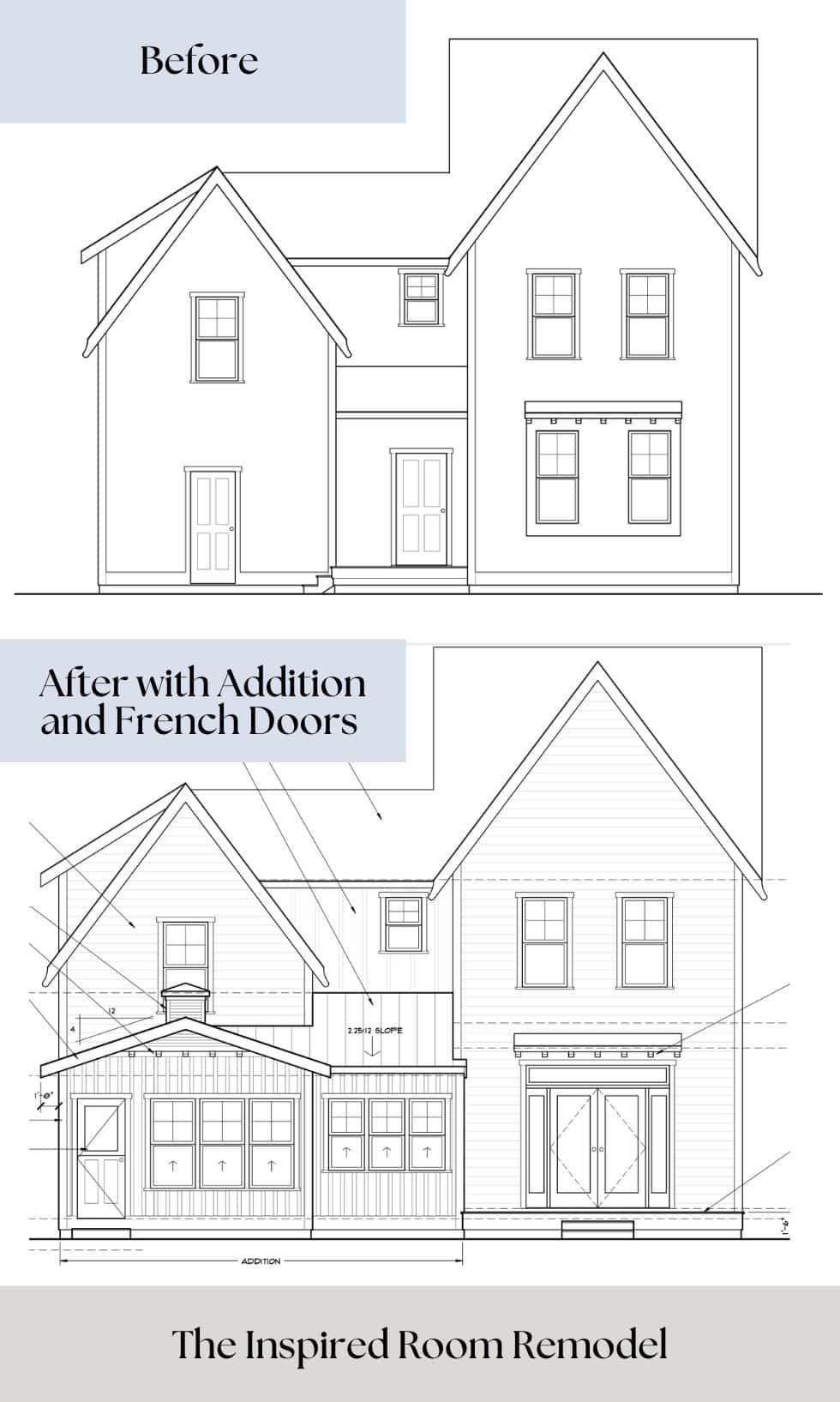
Some of the design plans changed from the initial drawing, but most of it remained the same.
Below I’ll share some photos of the progress so far as well as a few details about their space.
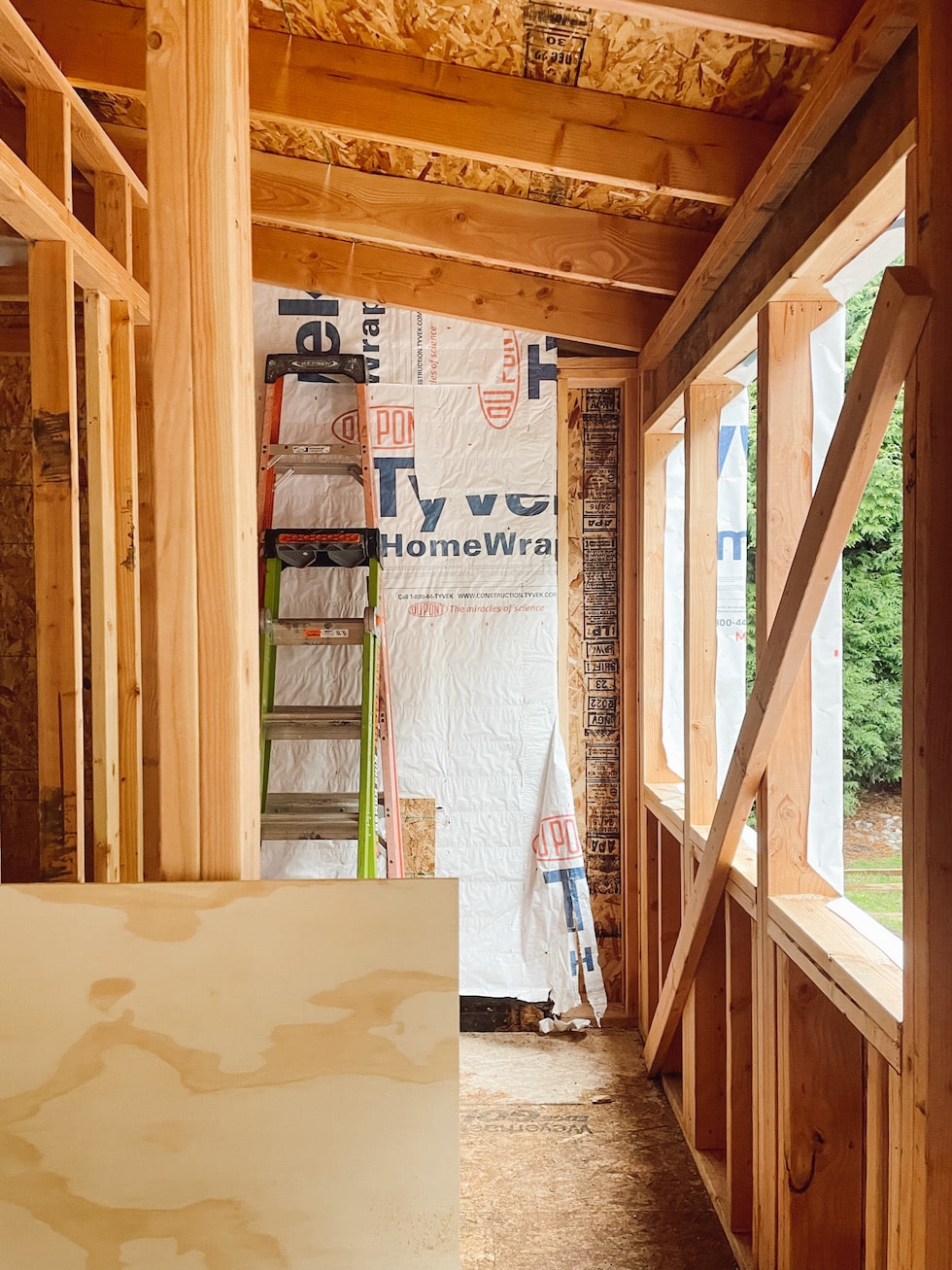
Q: Will your parents’ addition have their own kitchen?
A: Yes, it actually will have a darling partially enclosed kitchenette. The kitchen will be on one interior wall, with three windows on the backyard side! The ceiling will be vaulted, so while it’s a tiny kitchen, it will feel airy, light and bright!
They have ordered the cutest “small space” appliances for it like this white countertop oven/air fryer and a matching espresso machine!
The kitchen design will be so charming with blue and white checkered tile backsplash, blue cabinets and a vintage looking fridge. I picture it as a European cottage by the sea! Soon I’ll share a mood board for their design.
UPDATE! See the kitchenette mood board here!
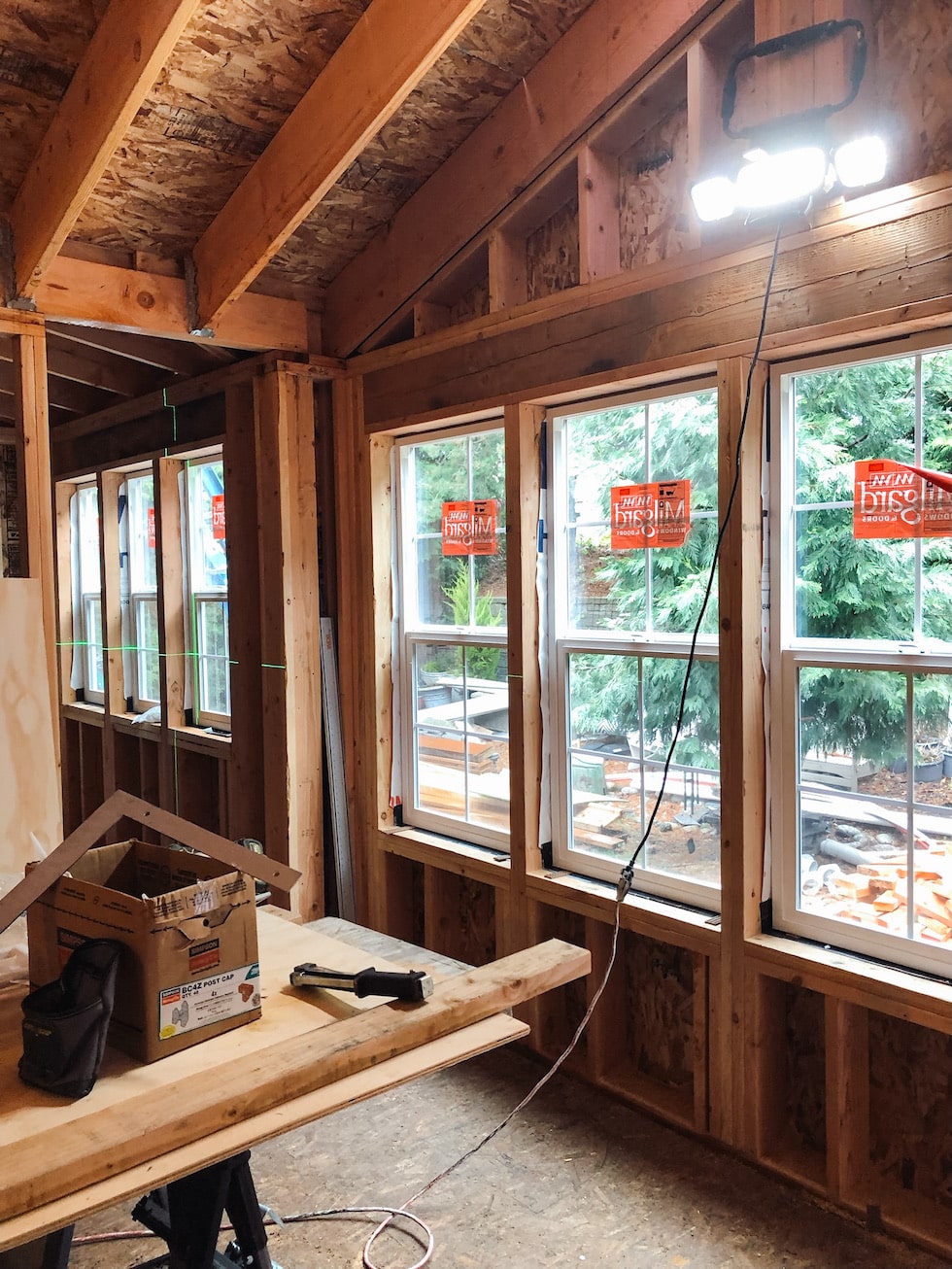
I love the windows all across the back, they just went in TODAY! So exciting!
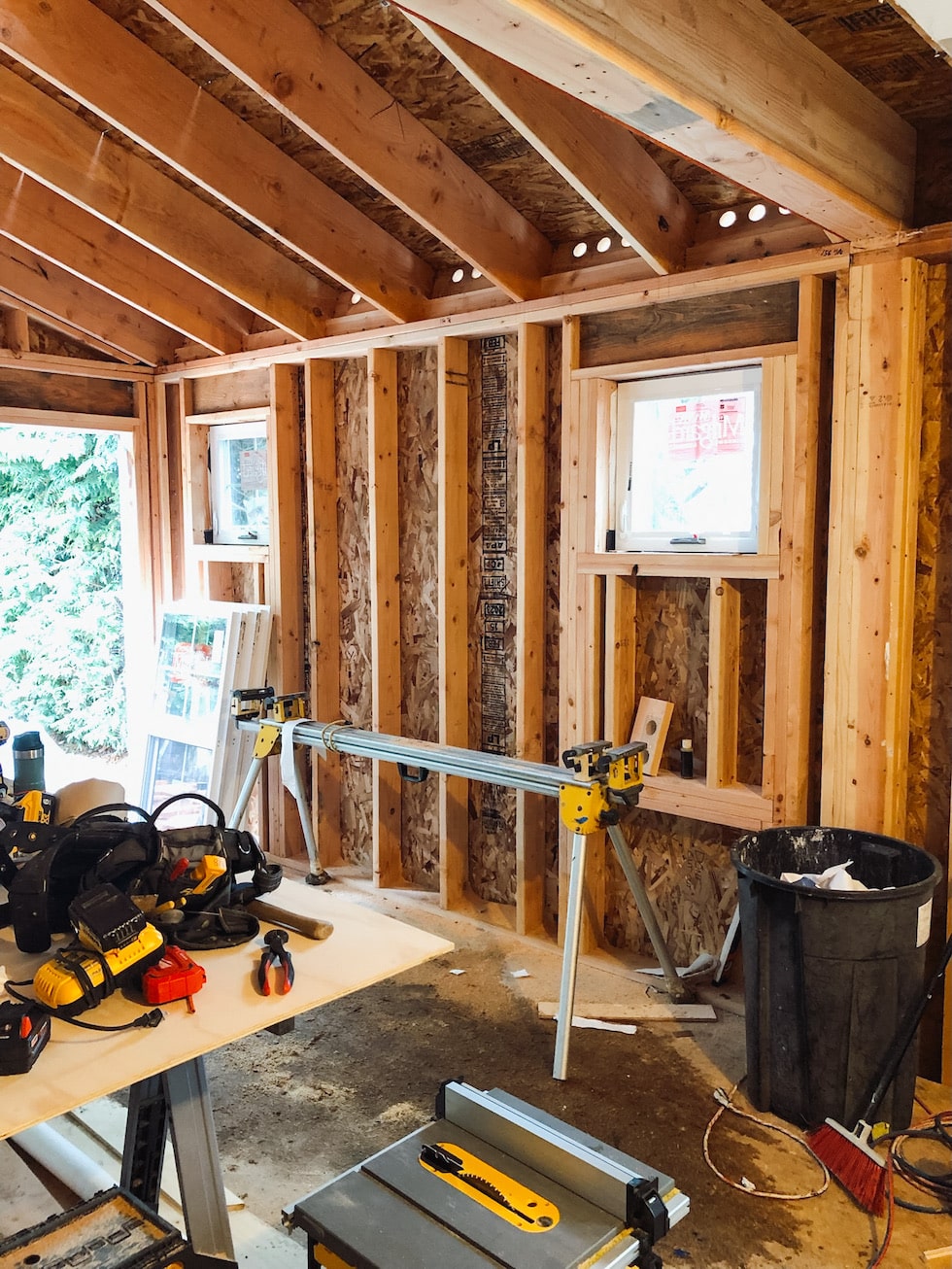
Q. How many square feet is the backyard cottage?
A. Originally we thought the addition would just be a bedroom and bathroom, but as the design came together, they decided to make it more of a self-contained cottage by adding the kitchenette, a main sitting room, and a bedroom nook! It wasn’t easy to fit it all in, but it’s everything they need.
I believe it’s about 400 square feet, which was the absolute biggest footprint it could be given the limitations of the building space.
The sitting area will also have a vaulted ceiling, which will create a sense of more space. The walls and ceilings will be white beadboard and their flooring is the same as ours, the European white oak.
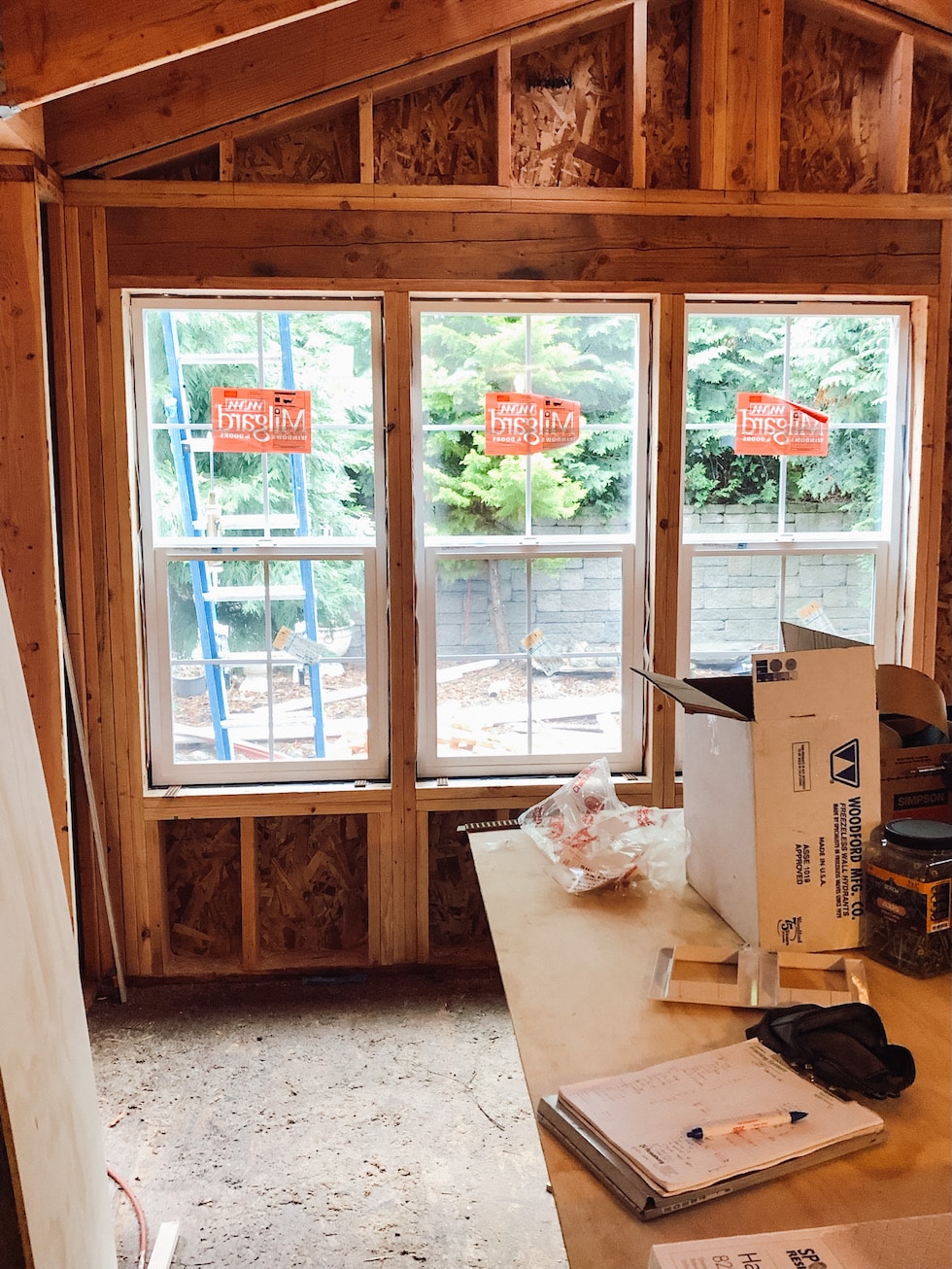
The windows let in so much light, even on a cloudy day! Their sitting room will have their frame TV, a coffee station with this pretty espresso machine (they love coffee), and a really cute electric fireplace for added coziness on chilly days.
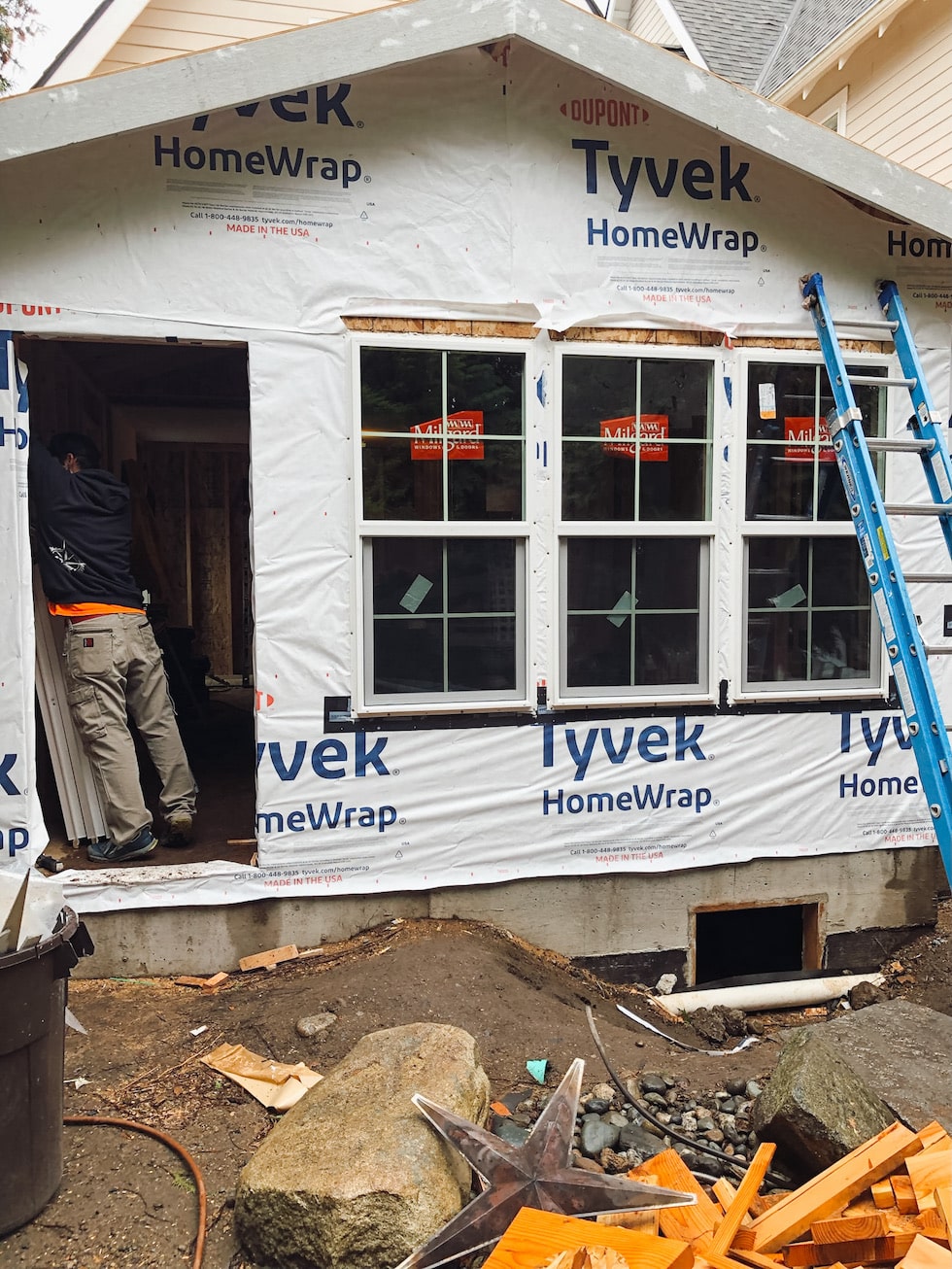
The exterior will be so charming, too. It was designed to complement the rest of our home as well as suit the style of homes in our neighborhood. The addition will have white board and batten siding (which matches parts of our home), the new roof will be metal, they’ll have their own (blue!) exterior door and a charming siding detail on the peak (stay tuned to see it).
We can’t wait to share more of their sweet tiny backyard cottage with you!
More Posts about our Remodel:
The Beauty of Soapstone Counters (+ why we chose them for our kitchen)
Kitchen Renovation Update: Floors, Cabinets, Sink, Hardware and More
Kitchen and Dining Room Renovation Update! Projects Have Begun!
Our New Kitchen Design Mood Board (and five questions that helped me make decisions!)
Adding Character in a Kitchen Remodel: The Tale of Our New Range and Faucet
My New Kitchen Floor Plan + Parents’ Addition and Exterior Elevation
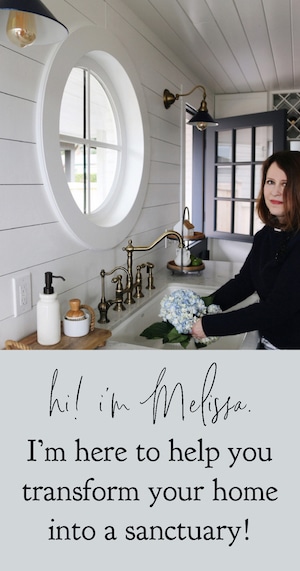





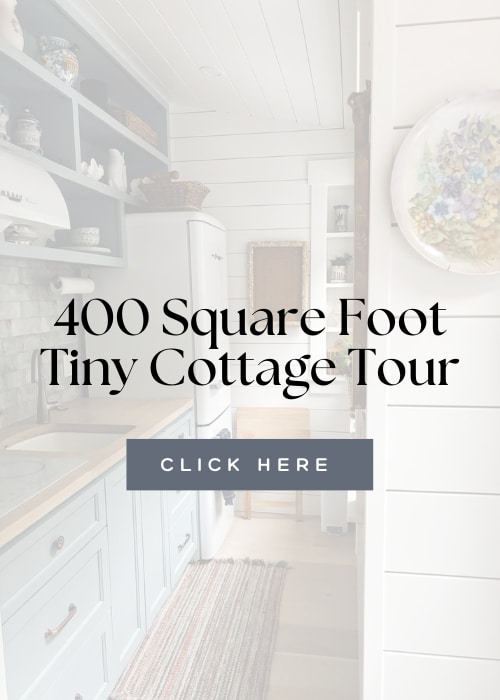






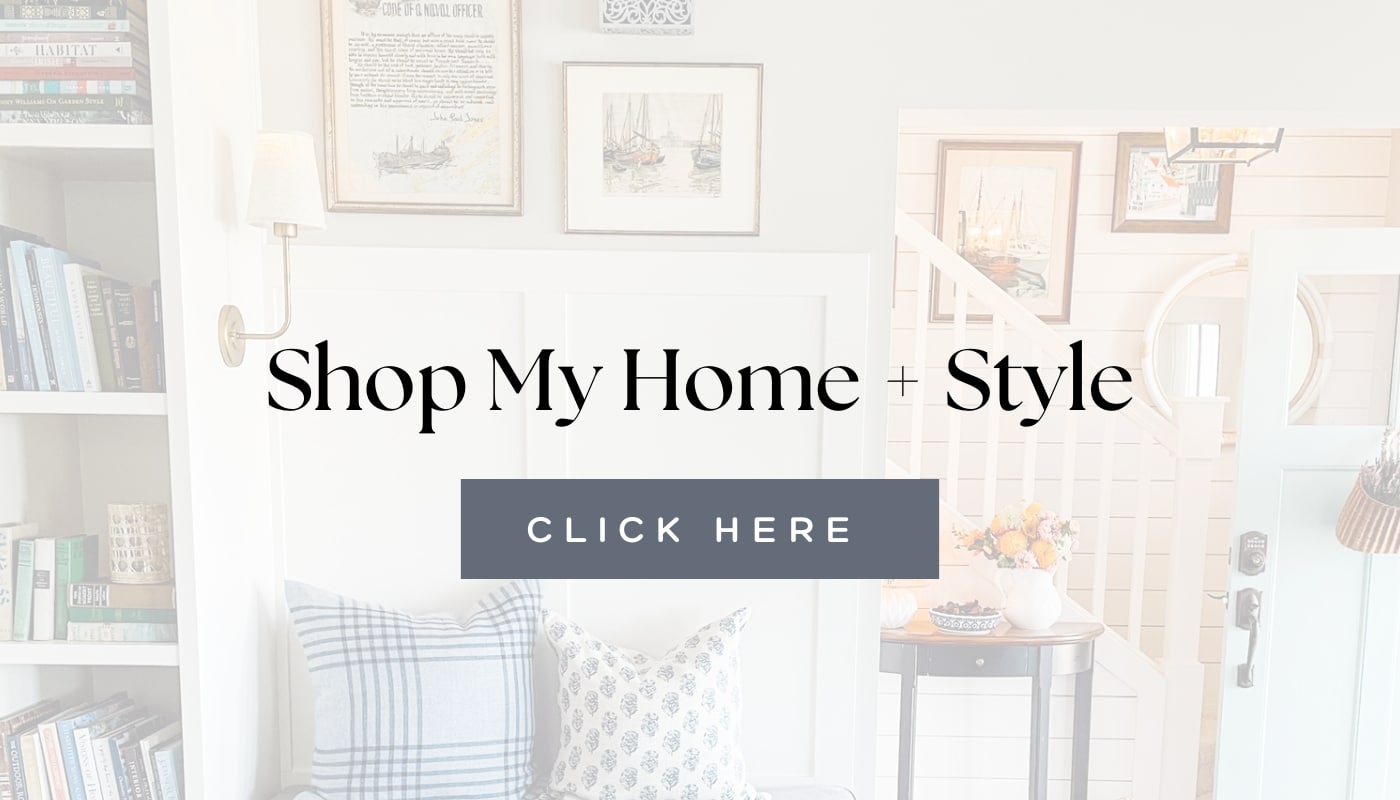
Is there a “birds eye view” rendition of you parents cottage floor plan so we can get a better idea of the layout, how they will enter the area from inside your house vs an exterior entry door on the back side, and can you give any ideas/details/rough sketch of what you plan to do with the back yard once construction is completed? I saw mention of a new patio but would love to see a sketch of what you might be thinking of, and possibly more photos of the back yard from a far corner facing the back of the house. Thank you in advance. Kitchen and dining area is looking so good, and I love the progress posts!!!
Thank you! Yes there is so much more I will share, thanks for your interest and for following along! I appreciate that so much.
Love the addition! Windows and french doors never miss the mark(vaulted ceilings don’t hurt). Can’t wait to see the progress. Thank you for sharing.
I agree, windows and vaulted ceilings make such a difference! Thank you so much for following along and for your kind comment, too.
Can’t wait to see the finished project. What a blessing!
Thank you 🥰
I’m 79 and was unable to have children, so nothing like this is available to me and I currently live in a one-bedroom apartment in subsidized senior housing in the foothills of the Rockies. I have decorated my apartment and balcony so they appeal to me and amaze most people, but I just can’t wait to see your parents’ finished addition! I checked out all of the links and for some reason couldn’t access the refrigerator site, but absolutely love everything else. Your parents are so lucky! Can’t wait to see the big reveal!
Thank you, your place sounds wonderful! Good for you for creating a special place for yourself! PS I tried the link and it worked for me, let me know if you still have trouble!
I can’t wait to see more pictures of your parent’s cottage! I love what you said: “We need far less than we think we do.” I’m not sure if it is an American thing or what, but bigger is not always better! We downsized 4 years ago and I love my smaller townhouse. Every once in a while (like when we just found out grandchild #7 was on the way!) I think we need something bigger. But we don’t, it is perfect for the 2 of us and VERY COZY when the family is together!!
That was a consideration we had too, do we *need* a bigger home? As our family grows that makes logical sense, but we had to ask ourselves if we really want to manage more every day just to have more comfort in those few days we have others visiting or staying here?
One thing I realized long ago is that I feel less overwhelmed in a smaller home. So while having more space is easier and desirable at times, day to day having more property or house than we need doesn’t give me peace. Especially if we don’t have a lot of help to manage it, or if we don’t want to spend money on a team to help us!
For some people I’m sure space has the opposite effect and they feel better on a larger property. They probably don’t understand why I’m so content with a smaller lot and home 🤣.
It’s all so personal!
I am so excited to see this all come together . We built a 900ft ADU on a shared property, 2 yrs and I’m still struggling with the downsizing 🤦🏻♀️.
I so get it! We’ve been downsizing from our largest home (nearly 5,000 sq feet) to progressively smaller homes for years 🤣. My parents have too, from huge homes to a tiny one 😀. There are definitely challenges!
I love this idea. It allows your parents the best of both worlds, living with you but entirely self sufficient. I can’t wait to see the finished product.
Hello,
I really like the cabinets in your new kitchen. Can you please share the brand or are they custom made?
Thank you Sherri, they are a custom line from a local cabinet company!