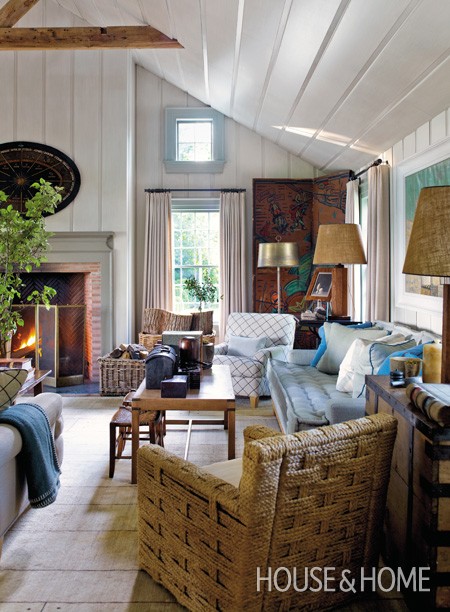
After recently sharing my tips for styling a small living room, I received a few requests for tips dealing with a larger living rooms! While small living rooms have their own challenges due to their limited space, bigger living areas present their own set of issues. Bigger than average rooms can be wonderful for entertaining, but not as cozy or even functional for day to day living.
So how can you make the best of a large living room? Even if your room is not huge, it can be difficult to furnish if it is awkwardly shaped or connected to another space in some way, so these tips or inspiration photos might apply to a variety of sizes and shapes of rooms or great rooms!
Today I’m sharing 10 of my favorite tips for styling a bigger living room!
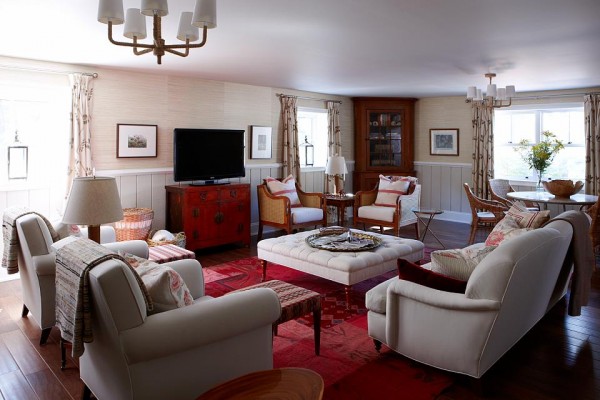
1. Designate zones.
In a small room, you will likely only have room for one conversation area and no additional space for furniture groupings. Large rooms can function as so much more than just a large sitting area, but you might have to get creative with how to best utilize the size or shape of the room you have. Identify several possible functional areas within the room, such as a conversation zone (or two or three!), a media zone, an area for a writing desk, a console or a game table, a dining area or perhaps a reading area.
2. Divide the space visually.
You can add ceiling beams, half walls or pillars (like what is between my own family room and kitchen) to divide up a room visually in semi-permanent ways, or for flexibility you might be able to use area rugs, curtains, wallpaper and furniture placement to help create visually cozy spaces within the larger room. Even a sofa with its back to another space, or a chaise lounge, a large bench, tables between chairs, an attractive screen, large lamps, curtains, or plants can help divide the spaces.
3. Anchor the room.
Great rooms or large living areas can end up feeling cluttered if you put too many small pieces in the room without at a couple of anchoring pieces. A sectional, large sofa, large coffee table and even built in bookcases or a piano will help anchor a room so smaller pieces can be tucked in here and there as accents if necessary.
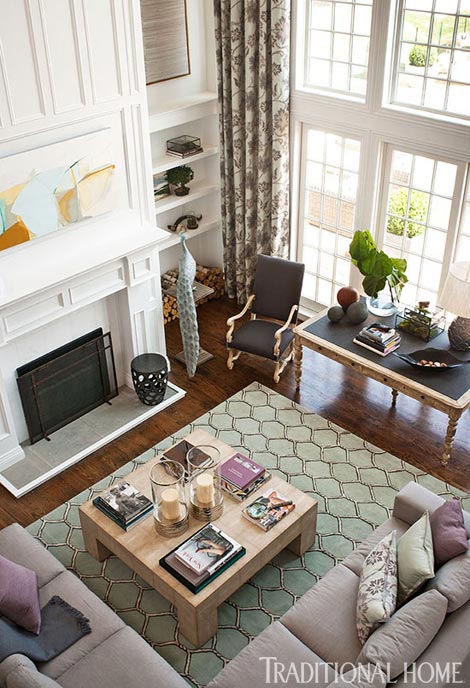
4. Scale matters.
Do you have tall ceilings that makes your room feel out of balance? Opt for taller furniture whenever possible. If furniture is all short, your ceilings will feel too tall and your furniture will be dwarfed. Consider a taller bookcase, an armoire, taller backs on chairs and sofas and taller accessories.
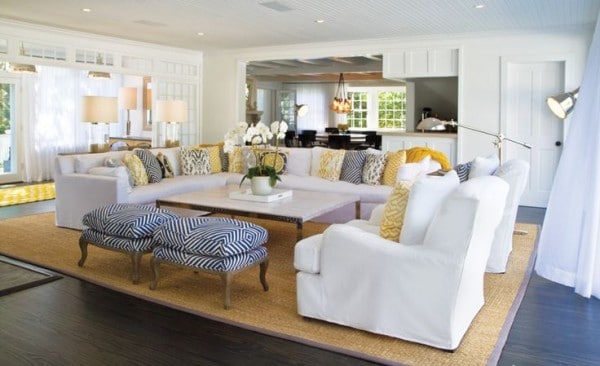
Chango & Co (NYC design firm)
4. Creative lighting.
No matter what size of a room you have, lighting can make a difference in how the room feels. Fortunately with a large room there are often more windows, so during the day lighting isn’t as much of a concern. But shadows and dark corners can make everyone feel uneasy at night. If you have just one center ceiling light, you will likely want to add more light with lamps. A room can look awkward if you have too many lamps, though, so here are a couple of tips for lighting a large room.
Perhaps pick two or three lamps of larger scale with similar shades and then mix in slimmer less obtrusive metal floor and wall lamps to bring lighting all around the room. Mixing in glass lamps can also prevent lamp overload. You can have an outlet put into the floor near the perimeter of a conversation area for a lamp cord if it isn’t convenient to plug it in the wall.
Related Posts:
Light Up a Dark Corner with a Wall Sconce (No Wiring Necessary!)
Beautiful & Affordable Amazon Lighting
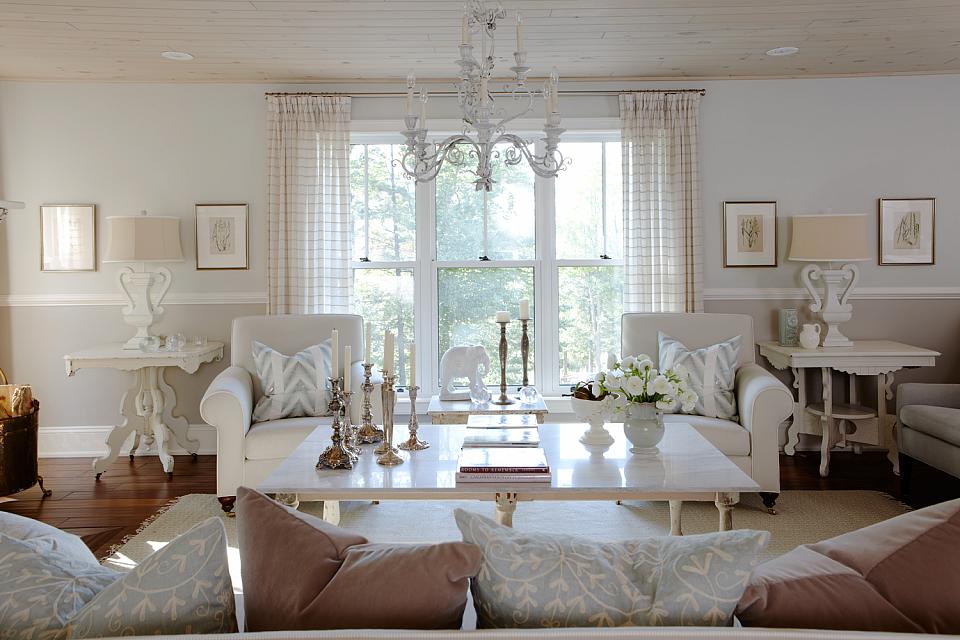
5. Use color.
Color and pattern can be used to break up big expanses of walls in a great room or cut the size of a tall wall down to a more comfortable height. Add wainscoting with varying shades of neutrals or colors painted above and below the molding. If you have a high ceiling, you may want to try a simple trick to cozy up your room. If you paint the ceiling a shade or two or even several shades darker than your walls (or use paneling!), your ceiling won’t seem as tall and your room might feel more snug and cozy.
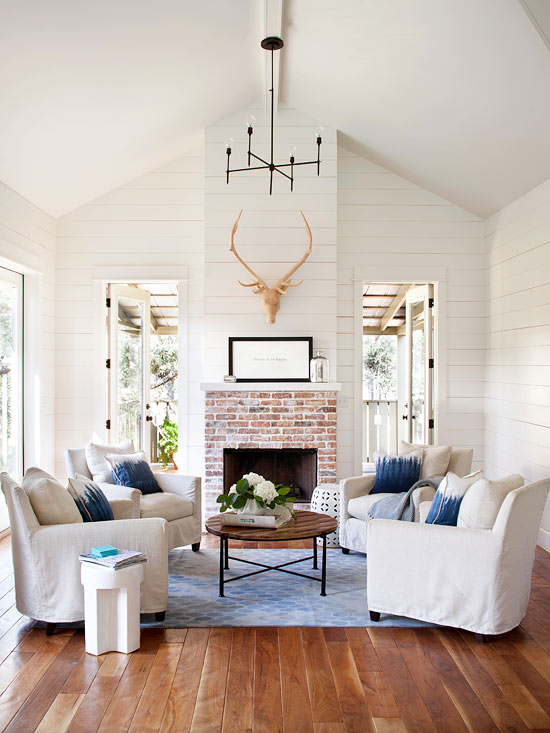
Seating area for large, small or awkward room via BHG
6. Double up.
If you can’t find a coffee table big enough for your space, bulk up a larger conversation with two matching square or rectangle ottomans side by side. Or use a coffee table with two ottomans pulled up next to it. You can also use two area rugs for two separate conversation areas rather than one large one.
Create greater punch by bringing together four chairs and a round ottoman or table rather than just two chairs. Chairs are less visually divisive in a room than a sofa so they can create a pleasing flow and conversation area in large spaces, small rooms or awkward areas with challenging traffic patterns. Anytime you can use several of anything like double footstools, two lamps or sets of chairs, the impact will be greater!
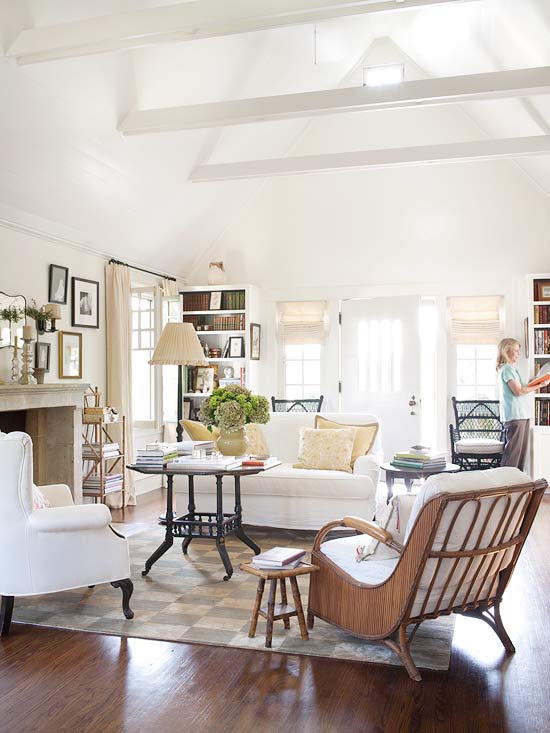
7. Avoid too much wall ‘hugging.’
One thing that often looks funny to me is a large room with the sofa is pushed back against one wall and the chairs on the opposite size of the room against the other wall, leaving too much open space in the middle. If you have to shout in order to have a conversation with someone sitting across from you in the room, it is likely your furniture is too far apart.
With a larger room you can pull seating out from the walls to create a much cozier conversation area around a focal point like a fireplace. Don’t fear empty walls, you can use wall space for art, buffets and consoles, benches and bookcases or additional conversation areas where the furniture can be pulled closer together.
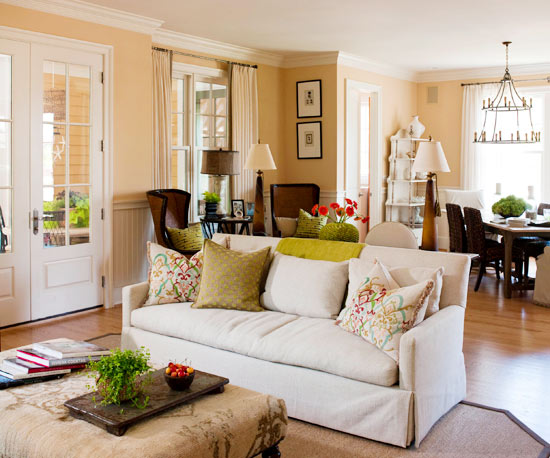
8. Bold is best.
Art work and accessories in a big room should be bigger and bolder. If you have framed prints or photos for your wall, go with a larger size than the standard 8 x 10 or 5 x 7 frames. Go group larger pieces together to make an even more bold punch in a room rather than several smaller pieces spread throughout the room.
9. Layers cozy up the space.
If your room feels cold, sound echoes or if the vibe is cozy enough, it might not be the size of the room but instead you just might need more layers. Add area rugs (you can even layer two rugs together for even more texture), hang curtains, add baskets for more texture and sound absorption and accessories to help soften the spaces. Softer spaces feel much cozier and inviting so be sure you have plenty of upholstered pieces, too!
Related Post: 18 Rugs We Have and Love (+ Tips and Where to Buy)
10. Repetition.
In a large space there tends to be more furniture and accessories, which can feel a bit haphazard. One way to tie a large room of furniture together and unify your style is through repetition. Repeating fabric patterns or colors on chairs or throw pillows will help carry your eye around the room and feel visually more pleasing.
Let’s talk about your living or family room! I know I have had a really hard time with mine because it is very small but has a high ceiling AND it connected to the entry and dining room. Lots of challenges!
Do you have trouble with your living room styling and furniture arrangements? What are some other good tips?
More helpful decorating posts:
One Essential Decor Element You Probably Need More of In Your Home
How to Decorate When Your Front Door Opens Into Your Living Room
How to Decorate: The Secret Ingredient Every Room Needs
Get more decorating advice in my free newsletter! Click here to subscribe.
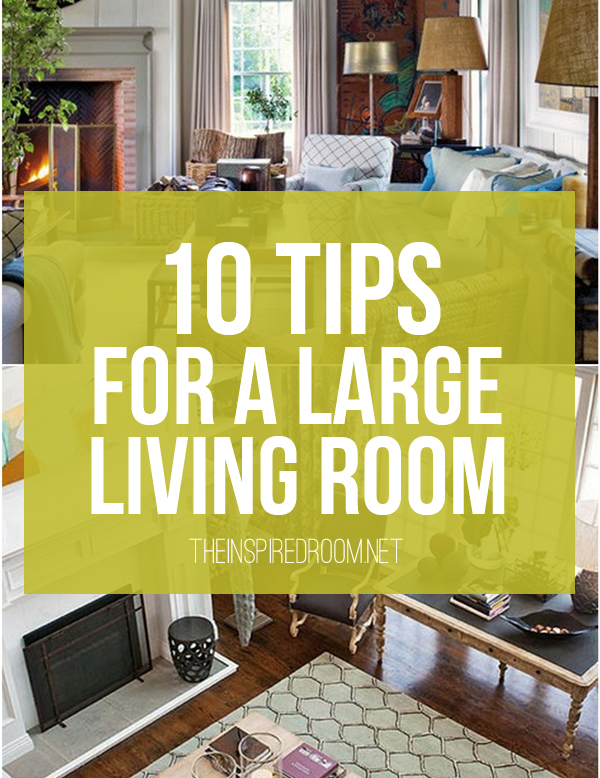
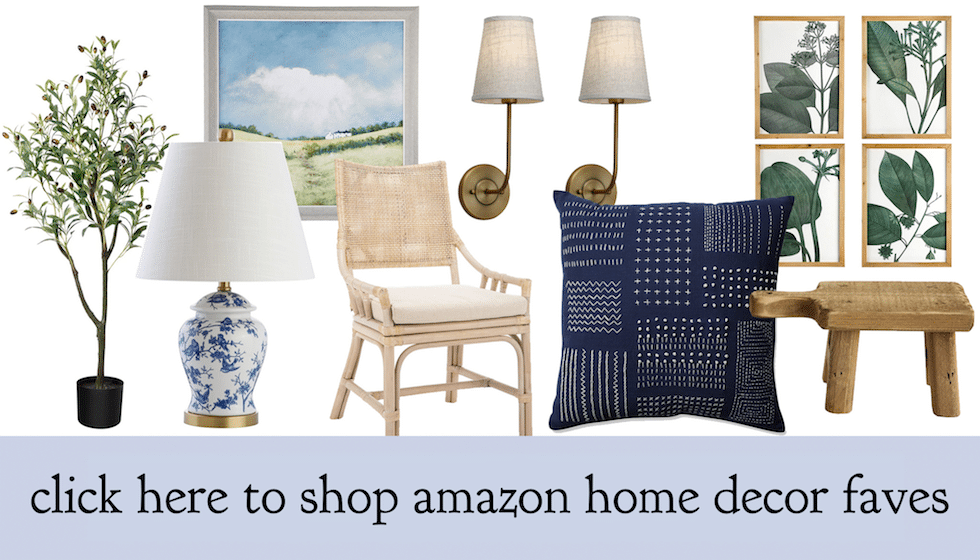
Looking for more home decor? Click here to follow our new shoppable Instagram @theinspiredroomstyle!
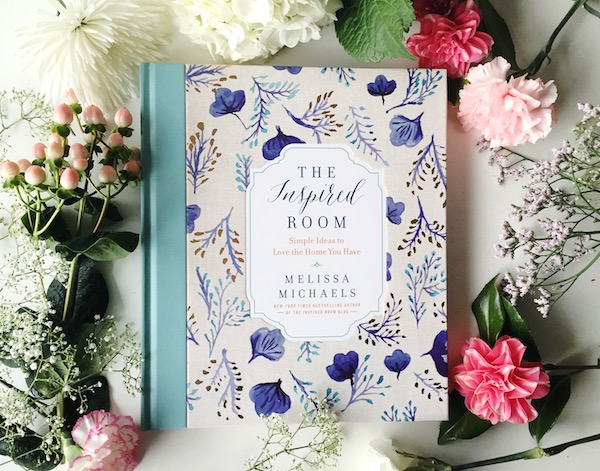
Order The Inspired Room at Amazon!
Your home isn’t a showplace—it’s a sanctuary. You’re invited to forget about the rules and discover inspired ways to personalize your spaces and express your style with texture, color, and your favorite treasures. Room by room, I’ll help you shape a home that is inspired by the people, beauty, and life you love.
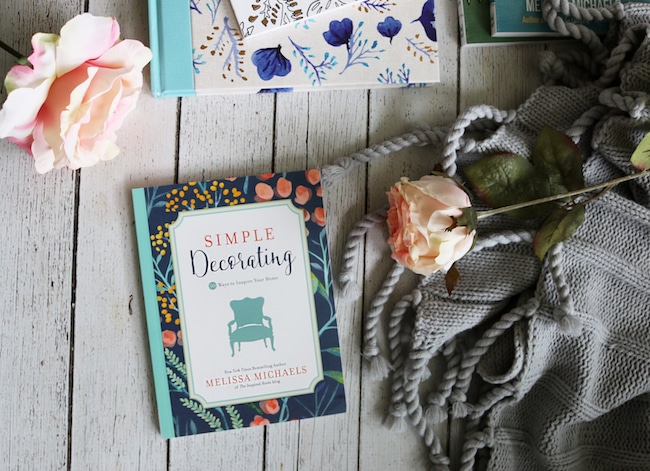
Order Simple Decorating at Amazon!
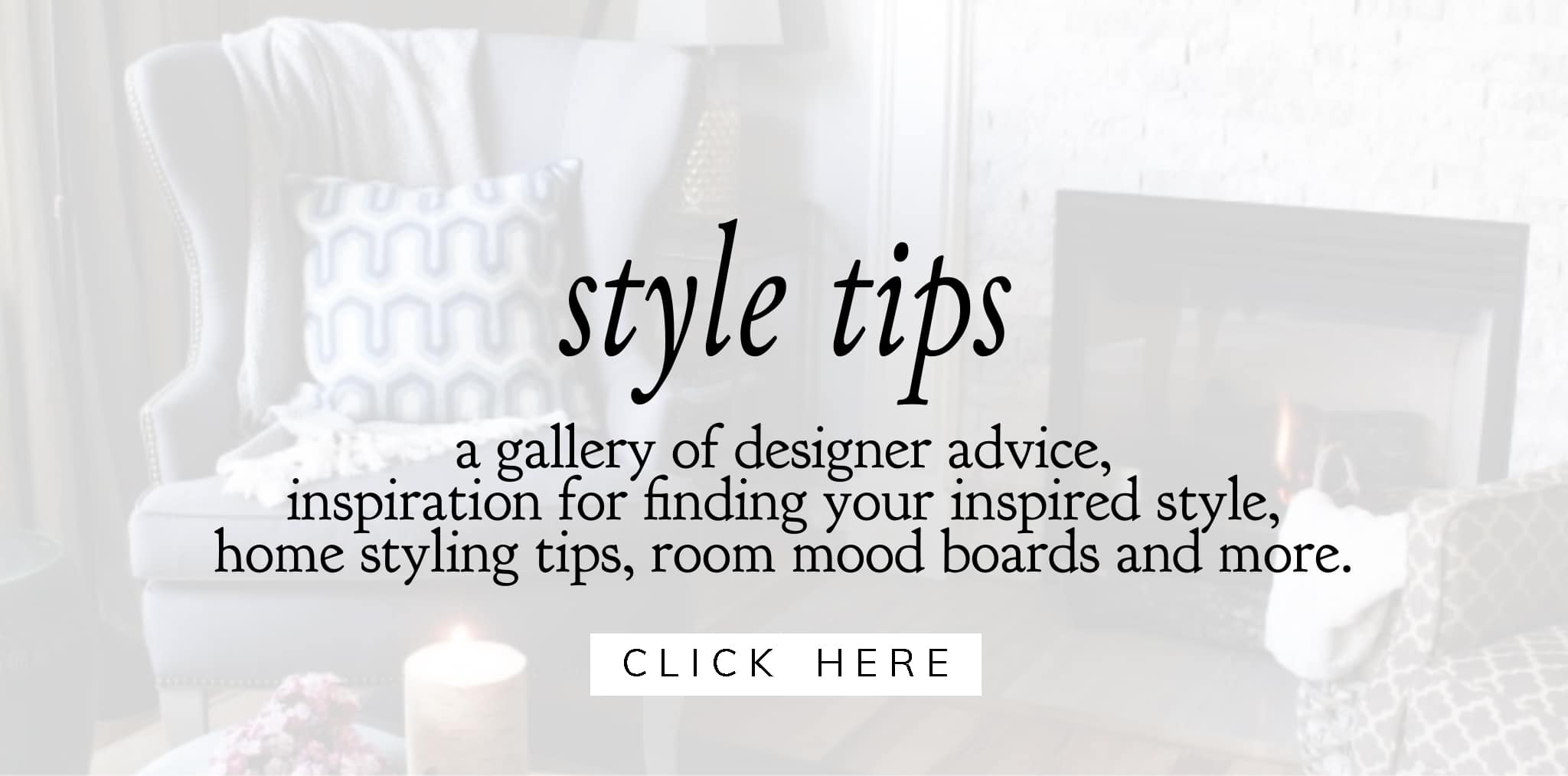

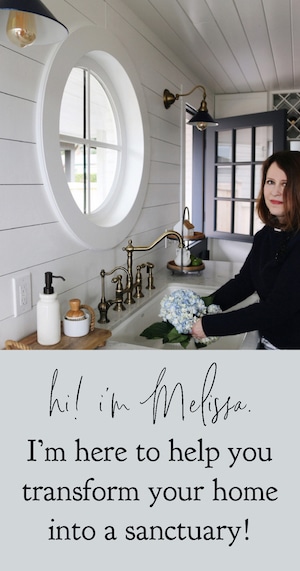













There are NO walls in this old house that don’t have a window, door, fireplace or, sometimes, two out of the three. The living room has on one wall – door to dining room, wood stove, closet; another wall has a door to the hallway, another wall has a butler’s pass to the kitchen and a door to the kitchen and the last wall has a 9×3 window; fortunately, the ceilings are 10 feet.
Each room in this house is similar, there are no solid walls…anywhere…and in the kitchen we removed one window and still have 4 doors, a window, a fireplace and the butler’s pass through. I’ve given up “decorating”, I just want a place to sit and rest. -LOL-
I don’t know the dimensions of your rooms but I ,too, once lived in a 125 yr.old house with 11 ft. ceilings. And I had the same problem with pocket doors, tall windows, extra doorways. But thankfully, every room was large enough to keep the furniture grouped basically in the central area of the rooms,away from walls. I did have like twin parlours so I did have to place one of my couches just inside of the pocket doors and kept the doors mostly closed.My kitchen had a butlers pantry off of it, a door to the actual dining room,a door to the basement, a door to the porch, a door to the bathroom, a door to the upstairs maid area, and 2 windows. Again, thank goodness we were able to put a big island in the middle of the kitchen for prep space. We had enough wall space for 4 upper cabinets. I know that’s one of the challenges of living in an older home.
i think that Art work and accessories in a big room should be bigger and bolder. If you have framed prints or photos for your wall, go with a larger size than the standard 8 x 10 or 5 x 7 frames. Go group larger pieces together to make an even more bold punch in a room rather than several smaller pieces spread throughout the room.
You’re always good for a decorating challenge and your living room success is a good example. (:
I love all your ideas for this. We have a smaller living room but I love thinking of different possible arrangements for it and how to make it pretty and functional for us. My mother in law has a big open living room and she’s often trying different arrangements to make it work the best for them. Having different zones seems to really work well for them.
A lot of this advice is also really great for smaller spaces that are one open area instead of separate rooms (like our small apartment with one living/dining/kitchen space lol). :) The sixth picture is so cozy looking!
Lots of great tips! Thanks.
Fabulous post! Our great room is large and I am always struggling with it, thank you for the wonderful tips.
XO
Kristin
BOY! Do I wish I had this problem! Would love to see a post about smaller living room … okay, tiny. Also, what are some ideas for that “formal” living room? I have one of those, the Christmas Room we call it since we never sit in there except for Christmas morning. My husband has a ton of guitars and I’ve tried to make it a music room but it still seems to go unused. Your thoughts, ideas, and suggestions would be great!
Thank you!
Carol Hake
Lakeside, California
The link to my small living room tip post is here https://theinspiredroom.net/2013/02/27/small-living-room-ideas/. We used to have one of those formal living rooms that was great at Christmas but not as used other times of the year! I can relate. Some people really like having a formal living room but if it feels like wasted space then it may as well be transformed into something else!
Had we decided to stay in our old house, I had all sorts of ideas to make our formal large living room more useful to us day to day.
I guess I would think about what activities you like to do and see if you could turn that room into a more useful space rather than a formal room you don’t use. The guitar idea was great but if he doesn’t go in there to play then perhaps the space might be served better as a craft or sewing room, a game room, a media room, a reading room or library with a comfy place to read.
I always asked myself why we didn’t use our big formal room much and I decided it was because 1) I prefer smaller rooms, large rooms make me less comfortable 2) it was always cold in there and so we needed a gas fireplace insert to warm it up in the winter 3) we didn’t need another sitting room so we probably could have turned it into a movie room with a big screen and theatre sofas or chairs so our kids would use it with friends or family parties. :-)
Large rooms can be challenging to decorate so you get that cozy feeling. You have a wonderful compilation of tips in this post!
My biggest challenge in my ‘great room’ is that there are two focal points on conflicting walls…fireplace on one and TV on the other. And no I can’t hang the TV over the fireplace, it’s too tall. Soooo I’m constantly trying to come up with ideas to balance that out while having two large leather sofas.
I feel your pain Lee Ann. I have the same problem. Help!!!
I hear you; I have the same problem. My living room is long, the tv can’t go over the fireplace, and there is an awkward extra space that is behind the stairs/extends into the living room. How can I work around a long room, fireplace in the middle of the longest wall, and the only tv connection in the corner of the same wall? All suggestions are welcome and very appreciated!
Jen B, I have the same problem. I walked by a local home theater shop that told me they would recommend mounting the tv over the fireplace with a lift – something like this: http://www.comfortvu.com/ They can put a picture frame around the TV if you like to make the TV look less glaring over the fireplace and hide the cable box behind the TV. I don’t know if I am going to do this, but it’s an interesting idea. My fireplace is too high for a TV but this might make it work. Although you may have other reasons for not wanting the TV over the fireplace.
Thank you for this!! Our newly remodeled (by us) home has a large living room. It only have one window and two large openings from other rooms and LOTS of blank wall space — any ideas for decorating??
Sounds like a good follow up post! I’ll start collecting ideas! :-)
Beautiful inspiration photos and great tips. Most articles out there focus on how to make the most of a small living room. Thanks for addressing an all too common problem that many are stumped by!
Thanks for this post. Informational and interesting. Loved the pics as well.
Sarah
I love these ideas!! Never really heard the term wall hugging before but it totally makes a lot of sense. Thanks.
Thanks again, Melissa! I have a smaller, more narrow family room that is a very similar shape and set up to yours. I want to get a fireplace put in where yours is and our TV is where yours is. I have been looking on your house tour to find more pictures with different angles of your family room to see how you did the wall facing the couch. Right now we have a big entertainment center there that I want to replace, and add some comfy chairs to create a more friendly conversation circle. If you could somehow include some more pics of your family room in one of your posts that would be great. Thanks!
Sure! I added a few more angles of that room to my home tour. https://theinspiredroom.net/my-current-house-tour/ Actually, the chairs in that room have already changed so I guess I need new pictures. I’ll have to do a new family room tour all in one post so you can see it altogether how it actually is now. :-). Although it is always evolving!
We moved our TV out of that room awhile back and took it upstairs. I want to have a white built in bookcase where the dresser is now. And I also want new comfy chairs across from the couch. Right now I have the new IKEA chair to the right of the fireplace and to the left of the dresser … https://theinspiredroom.net/2013/07/30/ikea-ektorp-chair-slipcover/ and the scalloped grayish wing back that was in our front room for awhile is on the right side of the dresser as you face it But I’m dreaming of some really comfy but stylish chairs.
Someday :-).
Mine is small and awkward with an angled fireplace ( takes up the whole wall) and openings to the dining area, hallway and front door. Not sure where the best placement for the sofa is…if I could figure that out, the rest would probably fall into place!
Melissa, I loved your blog, I loved this post. Good ideas! Sil Lage – Brasil
Thank you :-)
Hi Melissa, I too have an awkward living room….3 couches and 4 chairs later….for a really big family…it is all about seating arrangements! Love the pictures you showed…so many useful ideas I can use.
Blessings,
Debbie
I LOVE that you posted this! I have a crazy livingroom. It isn’t huge, 22×12… on the long walls, smack in the middle one one is a patio door, in the middle of the other is the kitchen entry. Furniture is a nitemare. I copped out and bought an “L” shaped sectional, one piece for one side of the room. The other side we use for an office. I just don’t know what to do… I can’t put a tv on one side and the couch all the way on the other. We have to use the patio door year round, I have a little one that is suppose to go outside and a dog that needs to go out. Also there are no windows, just the patio door.. oh the joys of living in a condo. LOL! I am bookmarking your post so I can study it!
I love all the beautiful photos, and all the great tips for large living rooms.
Kathy
Great tips. Designating zones and grouping furniture together might solve some of my living room problems. I love filling the walls with huge art — either a really large piece or tons of coordinated pieces.
I need living room help! My living room situation sounds like Kristi’s, 20 ft x. 17 ft. with double height ceiling, and one long wall almost all sliding glass doors to a terrace. Staircase comes down into the LR as well, separating the LR from the kitchen and dining. Looking to get two comfy chairs, and a smaller coffee table–we only have one sofa now. Happy to move everything around. Its been in every different configuration.
http://img.hometryst.com/images.php?address=3101+NEW+MEXICO+AVE+NW+%23847&url=http://images.prd.mris.com/image/V2/1/3gRCvHvOFO9l253flaK7Xp9NUT90tRQtpnkiUBMNi9Il-XtSo1KvoAWEnzqu1GackfA38q-x-oHGNwONT9MyffkeMhp7uimFEX6kHd5nIOtUi67YkobwYrMTdH1JUqM1qNH59Au83BNp328lzhXThg.jpg
http://hometryst.com/wp-content/themes/hometryst-theme/images.php?address=3101+NEW+MEXICO+AVE+NW+%23847&url=http://images.prd.mris.com/image/V2/1/P69qbiA6buGALqDc1p1Xj084Jns7g1sbTWNtSMpBBysIh9Er_6Y_nfMyA_cZBO97cOBDew9NfpKhncR2X1Ug5ETY4aCTVfgwrVvvQz0chSeDJv-bX51TdUBXBjOhjq5GOqPRgo2oSHsUKS-FtLGt2w.jpg
Love these ideas! So many things I need to incorporate in my home! I really like the deer head in the 5th picture. Beautiful!
I have a fair size living room and I need some tips to bring it together.
Can I send some pictures?
Thanks
My living room, dinning room and kitchen are in one large room. Slightly L shaped. the kitchen is seperated by a bar. the livingroom wall (main wall) is shared with the dinning room wall. This is the wall that the sofa sets against as well as our kitchen table. so my question is, how should I hang wall decor? I have a large amount of family photos. Should I hang them to divide the spaces into two groups of pictures, or should I hang them together in a large photo collage? A second love seat as well as different flooring define the two spaces. thanks!!
Thanks for the ideas for large living rooms! Mine is a long narrow room (23′ x 13.5′) with a 9′ opening to the room immediately when walking in the front door. Another door opening on the other end of that same wall, and windows/doors at the 2 shorter ends means the fireplace (with TV mounted over) is in the center of the only wall in the room without an entrance or window. Given this, breaking into 2 living areas may not work since it essentially would split our focal point (Fireplace/TV). Any ideas on what to do with the rest of the room if I put a couch directly in front of the fireplace? And I would love to do built-ins on the fireplace wall but worried about making the room even narrower by cutting into that 13.5′ floor space and using up floor space that could be used for extra seating flanking the fireplace and facing the couch. If anyone has ideas, I would love to hear them! Thanks.
I have the same challenge as LeeAnn. I have two focal points in my family room…a fireplace on one wall and the TV on the opposite wall. I would love some advice !
Thanks
I have a very large living room, and always have trouble with arrangements and toys from my two yr old. Any ideas on filiing a corner between two couches and hiding toys?
I have a very large living room (34′ x 21) soaring high ceilings. The front door enters into this room and the focal point is the corner fireplace on the far end of the room. I have divided the space and placed a leather sofa, coffee table and 2 wing back chairs on one side and the other side I have a celery colored sofa and 2 chairs with a different style coffee table. The 2 areas have identical rugs. Should the coffee tables be identical. Currently, I have the celery sofa and chair with a very large square coffee table and the other sofa has a rectangular coffee table. I can send pictures. I would love some advice. Thank you!
my living room is 20×20 with an opening to the entryway on the right end of the south wall, this wall also houses the tv. The north wall has the fireplace with windows on each side of it, and is too tall to put the tv above. The east wall has the entryway opening to the kitchen on the left end of the wall, the opening is half of that wall at 10′. Very hard to figure furniture placement. Help!
We have huge challenges in our family room, living room, and dining room! Our family room has a fireplace on one wall with a sliding door next to it. We have one solid wall and two smaller walls. The other area is open to the kitchen. I am constantly rearranging the space, as much as I can, but I know it can be better. I’d love for the fireplace to be the focal point in the room, but for now, we have a HUGE TV that is like the elephant in the room. Ideally, we would like to purchase a flat screen TV and mount it above the fireplace. I think that will help a lot with regards to furniture placement.
Our entry way (19 feet long total) opens up (maybe about 13 feet) to our living room. We have a partial wall on one end with the tallest portion of our vaulted ceiling on that wall, then one full wall next to that, then a good size window and slider on the third wall. Where a fourth wall would be, is partially open to a small dining room and a wall that is not even, with a passageway into our family room. I tried angling the couch, but didn’t like it. Right now, we have a couch and love seat facing one another with the window and slider to the right. There just doesn’t seem to be a nice flow with out lots of wasted space.
As mentioned before, our dining room is small, with large corner windows on two walls, an opening to the kitchen and partial wall on another, and another smaller wall, before opening up to the living room. All we have in there is a table with six chairs and our old TV cabinet that we repurposed into a place for storage.
Any suggestions?
This is my correct Twitter username. Sorry about that.
Help me with my 20’ x 25’ living room that has a 16’celimg. This is 1890 schoolhouse. The room has am 8’ wide fireplace that goes to the ceiling with 84″ windows on both sides of the fireplace. The ceiling is a medium color stained cedar. All walls have the original wainscoat that is 3’ tall. Looking for paint color suggestions too!
I am a newly married and it’s difficult for me to decorate our new home, but after I read and saw the pictures in this article, I get inspired decorating our home! Thanks
Thanks for the lovely ideas. We have a larger livingroom but it needs revamping to make it cosy & I need to work on getting a more cohesive look, but in fairness, it is a space that we use & enjoy all the time.
I personally am a huge a fan of getting natural lighting in a room. The living room and kitchen is where I most would want it to happen. Luckily, there are enough windows, but I want to utilize the white color and re-paint them to look even brighter.
Hello… Need help with my room. Can I somehow send you an image of my large room and you can help me with what I am doing wrong??
Haha thank you
Feint fearful. As I have one couch on one wall and another couch on the other side of the wall…. Haha a large coffee table in middle… With a rug. Recently today actually added. A desk to one side of the wall and I suppose I need an opinion.
Thank you
Great tips! I bought a new house with big living room and I still don’t have idea how to style it. I’m glad that I found your blog. Thanks for the inspirations.
if your kitchen and living room share a big wall should the tv be mounted in the middle of the wall or the middle of the living room?
I am downsizing to a smaller home. My problem is that I need to put my living room furniture AND my family room furniture into a great room with two different colors of leather. One is white, the other is burgundy. The burgundy set has a sofa, loveseat, and chair w/an ottoman. The white set includes a loveseat with matching chair and ottoman and two (2) occasional chairs (also in white). Are their any suggestions as to how this should be arranged? By the way, one wall has a fireplace with a window on each side, while the opposite longer wall needs to be used for my entertainment center. HELP!
Great tips! My house is like another commeneter said…no walls without windows! It is very beautiful for that but also makes arranging furniture so difficult, at least for me anyway! Tne awkward thing about our layout, besides all the windows, is that the dining room and living room are one giant room, that runs the entire width of the house. I am never sure what the proper furniture should look like. :) Thanks for the tips!
http://ruthiebellhome.com/a-farmhouse-kitchen-renovation-part-1/
I llive with my daughter’s family in a house that was built in the 1960’s. I guess it was cool to have angled walls in the living room and the dining room that is on the other side of the wall. However, it makes it really difficult to arrange furniture.
In addition, the living room has two large focal points: a large window and a large “hearth” with no fireplace. The hearth is on the angled wall. There is a small rectangular hole where you can put faux logs, but it is one the far right of the expansive hearth. The window is on the opposite wall, but is not across from the hearth. I used to think I was good at arranging rooms, but this one is a nightmare!
Those living rooms are bigger than my whole flat which is 36m2, has two rooms, small toilet-bathroom, kitchen and a corridor. Our washing machine and water boiler are placed in the kitchen, cause in the bathroom I barely managed to place a little cabinet, 35cm wide, so I dont even have a dishwasher or a proper table with two chairs in the kitchen.
Greetings from Poland and Turkiye
Great tips are will come in Handy! Our big living room is long and narrow….hoping I can use your tips to make it comfy
Happy Day
Hi. I have a living room thats not long and narrow but wide and square. The tv is one wall. My current arrangement is boring… just sofas in a line along walls. The main couch facing the sofa. I woukd like to break it into different conversation sections. Plz advice.
I would love some advice on how to fix my living room as well. I have a living room dining room combination, that is just one huge room. I have been trying to remodel so to speak, this room since we moved in about 1 year ago. I do it like the dining room being right there in the living room and so I just use it as a living room. But it is just to large. We have our Tv on the fireplace (to be placed above the mantle at some point) and if I pull the furniture any farther back, it’s just to far. So the space between my “living room” and the kitchen entry is to large and looks off. I have utilized the other spaces in the room and I like them. The room also has 5 windows in the front, 3 Windows and the patio door to the left, which I feel the patio door is to close to my “living room” area that I made, the double front doors, with 2 Windows to the right side, and again, the kitchen entry, which is also a large opening, behind. I have been looking at separating the front door area from another area that I made to the right of the “living space” with book shelves, and wanted to do the same by the patio door. Would love to make a small mud area there, but it’s just to close to the other stuff that I’m not sure I can figure out how to configure it correctly. Any suggestions would be appreciated! I’m so sick of dealing with this room! I apologize for the long post! Also wish I could post pictures!
My living room has four entry points and I need to balance three focal points—the window, the TV and the Buddhist altar. I have no idea how to make it work!
I have a living room that is awkward. It is L shaped that is Open to entry then only one wall – other “wall” is sliding glass doors then other side is fireplace ( has approx 2 feet on each side of fireplace. I have TV in middle of wall with furniture in square facing TV. But fireplace is behind seating area. Then have another area by sliders that seems to collect overflow items. hELP. I want a nice arrangement to utilize all areas
Lower ceiling, corner fireplace and zero overhead lighting…I cannot come up with a solution.
My LR has one wall of windows, one wall of fireplace and one wall of French doors! It is open to the dining area with a walk-through to the kitchen and other rooms. Very hard to decorate, the furniture only looks good one way.
It was nice to see at least one room with a TV. All were so pretty. Thanks for the inspirations!
I wanted to hear suggestions about your living room that is small but connected to entryway and dining room! I am having such a hard time decorating my living room.
I love your suggestions! We just moved into a new to us home that has 18 foot ceilings in the LR and the strangest layout- the only wall large enough for TV stand is directly across from the fireplace (which is on a tiny portion of wall separating the kitchen and LR. Between the full wall and the tiny fireplace wall- an entire wall of windows. Don’t get me wrong- beautiful home and I’m so grateful, but how the heck do I decorate when everyone in my family wants to watch TV and I just want to sit in front of the fire at night?! There isn’t room for back to back couches or that is what I would do (even though it would mean I’m pretty much looking right into my kitchen to enjoy the fire). Would love your suggestions.
Our 1960s bungalow has an L-shaped LR/DR combo and the DR is the bigger space of the two = awkward! To add insult, the LR has an old fireplace that limits furniture arrangement. I want to create a more social space, get rid of the f/p. Surfing for ideas has been ineffective. Suggestions, please?
We have a VERY large Great Room. It measures 25’X57′, 10 foot ceiling, it’s a giant formal room. We are putting in a fireplace, however we don’t know where to put it, or how large it should be. I originally asked the question of should all the furniture match. If you have any thoughts on this we would love to hear them! Thank you so much!
I recently moved in with my partner. A new house we bought together. We had to plan and set up everything in a very short time. Finding the right appliances for the kitchen, setting up the bedroom, the outdoor and the garage. The toughest was the living room. Thank you for sharing the it. Articles and ideas like yours had really helped us get done with things conveniently. There is still a lot for us to do. Bit by bit we are getting there:)